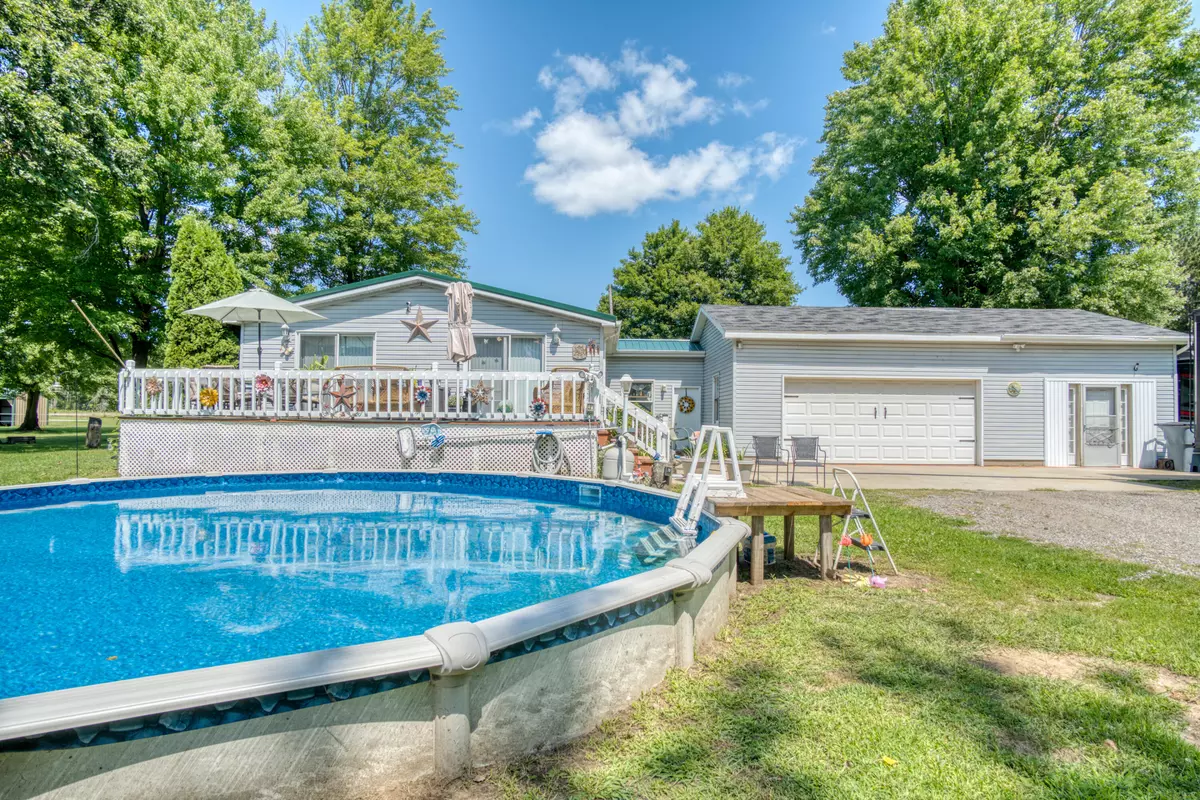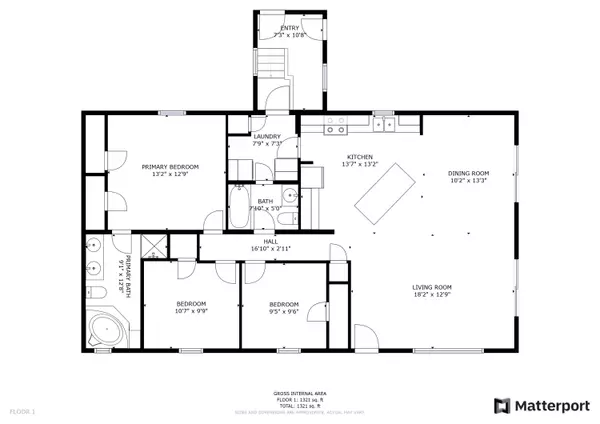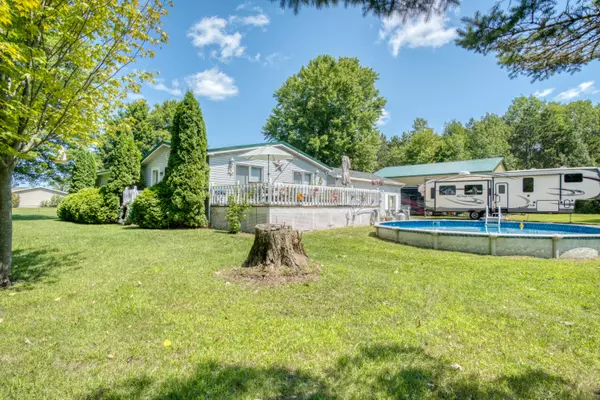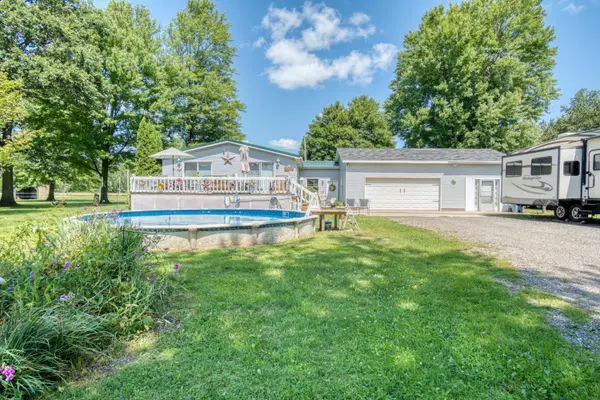$270,000
$270,000
For more information regarding the value of a property, please contact us for a free consultation.
12594 Peach Avenue Grant, MI 49327
3 Beds
2 Baths
1,321 SqFt
Key Details
Sold Price $270,000
Property Type Single Family Home
Sub Type Single Family Residence
Listing Status Sold
Purchase Type For Sale
Square Footage 1,321 sqft
Price per Sqft $204
Municipality Grant Twp-Newaygo
MLS Listing ID 22033408
Sold Date 08/29/22
Style Ranch
Bedrooms 3
Full Baths 2
HOA Y/N true
Originating Board Michigan Regional Information Center (MichRIC)
Year Built 1995
Annual Tax Amount $1,454
Tax Year 2021
Lot Size 4.100 Acres
Acres 4.1
Lot Dimensions 318x535x318x535
Property Description
Welcome to a beautiful 3 bedroom, 2 bathroom ranch-style home on 4 acres in Grant! Positioned off the road, this 1321 sq. ft. abode comes with an enormous 16 ft. tall 40x50 pole barn, smaller barn with horse stalls, attached 2-stall garage, outdoor pool, & it's the ideal location ready for any horse owner or beginning farmer! Find ample cabinet storage in the kitchen with huge center island, & appreciate the convenience of 2 slider doors that lead outside to the spacious porch, great for relaxing & entertaining! Take in all that this fantastic property has to offer! Schedule your showing today!
Location
State MI
County Newaygo
Area West Central - W
Direction From M-37: Take M-37 to the City of Grant. Turn east on E 120th St. Turn right on Peach Ave. Home is located on the left (east) side of the road between E 124th St and E 128th St.
Rooms
Other Rooms Pole Barn, Stable(s)
Basement Crawl Space
Interior
Interior Features Ceiling Fans, Security System, Kitchen Island
Heating Propane, Wall Furnace, Forced Air
Cooling Central Air
Fireplace false
Appliance Oven, Range, Refrigerator
Exterior
Parking Features Attached, Unpaved
Garage Spaces 2.0
Pool Outdoor/Above
Utilities Available Cable Connected
Amenities Available Other
View Y/N No
Roof Type Composition
Street Surface Paved
Garage Yes
Building
Story 1
Sewer Septic System
Water Well
Architectural Style Ranch
New Construction No
Schools
School District Grant
Others
Tax ID 2324400016
Acceptable Financing Cash, FHA, VA Loan, Rural Development, MSHDA, Conventional
Listing Terms Cash, FHA, VA Loan, Rural Development, MSHDA, Conventional
Read Less
Want to know what your home might be worth? Contact us for a FREE valuation!

Our team is ready to help you sell your home for the highest possible price ASAP






