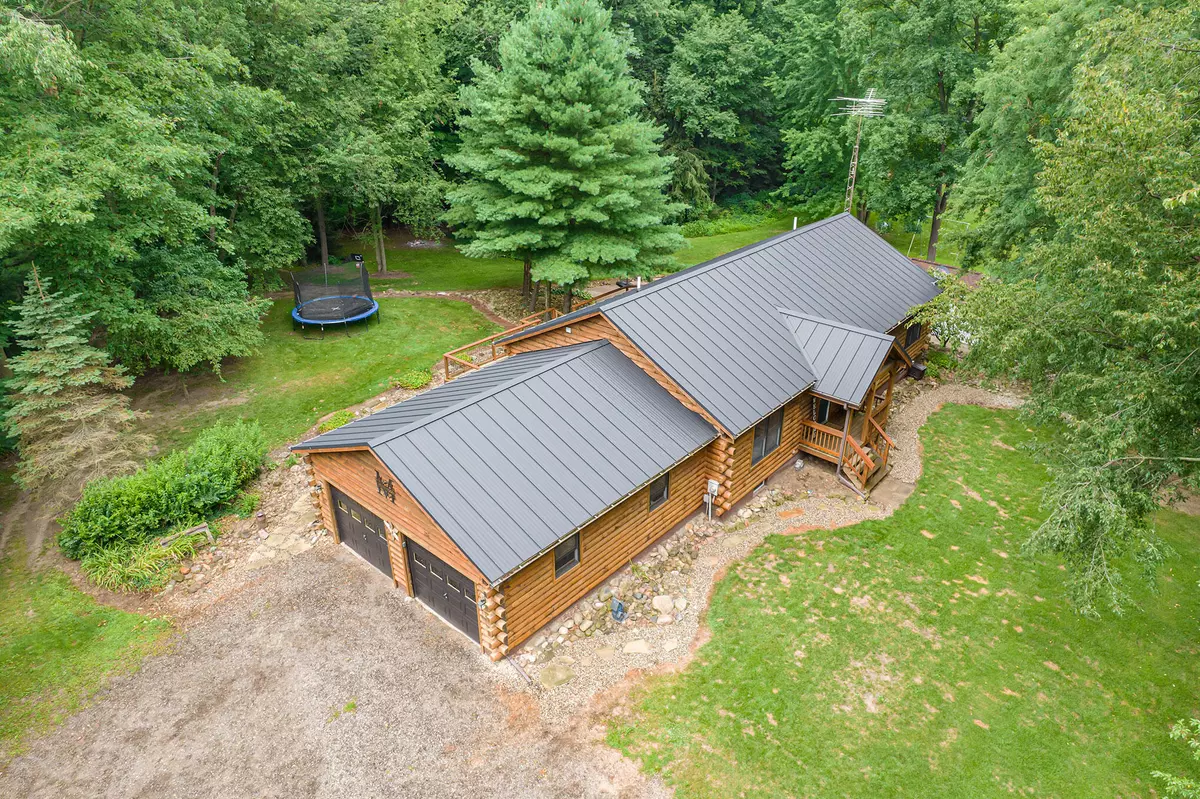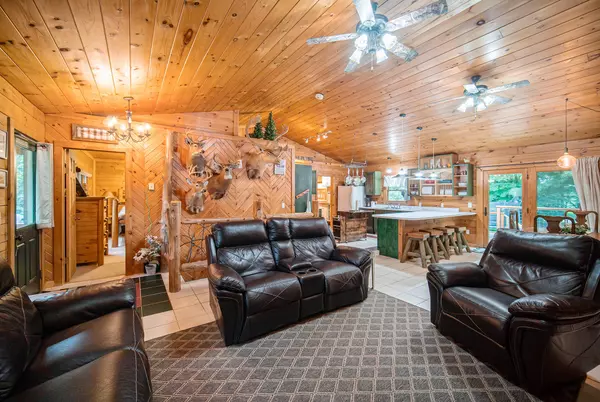$315,000
$350,000
10.0%For more information regarding the value of a property, please contact us for a free consultation.
2850 Litle Road Parma, MI 49269
3 Beds
3 Baths
2,680 SqFt
Key Details
Sold Price $315,000
Property Type Single Family Home
Sub Type Single Family Residence
Listing Status Sold
Purchase Type For Sale
Square Footage 2,680 sqft
Price per Sqft $117
Municipality Concord Twp
MLS Listing ID 22032501
Sold Date 08/26/22
Style Log Home
Bedrooms 3
Full Baths 3
HOA Y/N false
Originating Board Michigan Regional Information Center (MichRIC)
Year Built 1995
Annual Tax Amount $3,698
Tax Year 2022
Lot Size 4.750 Acres
Acres 4.75
Lot Dimensions 471 x 452 x 442 x 514
Property Description
Log home 3bed/3bath Cathedral pine ceilings, open concept kitchen/dining/living rms. 2bedrms & full bath @ one end, w/ master suite, walk-in closet, oversized tub, live-edge vanity w/ vessel sinks & pump faucets at the other end! Kitchen has a peninsula w/ seating. Dining w/ patio door leads to 12x38deck w/ galvanized railing overlooking a well-manicured lawn rock gardens mature trees pond & play area. Mud/laundry rm, attached 2car garage, heated, insulated & finished w/ ceiling fan, door opener & storage! Finished walk-out basement w/ patio door opens to a 20x30patio. 3rd full bath w/jetted tub & Entertainment Family room w/ custom wet bar, frig & pool table. Storage! Fitness/4th bedrm. Out-buildings-12x24shop, sheds w/ water 4animals 2020 Furnace w/ central AC & Steel Roof.
Location
State MI
County Jackson
Area Jackson County - Jx
Direction South off Erie Rd or North off King Rd.
Body of Water None
Rooms
Other Rooms Shed(s), Pole Barn
Basement Walk Out, Full
Interior
Interior Features Ceiling Fans, Ceramic Floor, Garage Door Opener, Gas/Wood Stove, LP Tank Rented, Water Softener/Owned, Wet Bar, Eat-in Kitchen
Heating Propane, Forced Air
Cooling Central Air
Fireplace false
Window Features Screens, Insulated Windows, Window Treatments
Appliance Dryer, Washer, Range, Refrigerator
Exterior
Parking Features Attached, Driveway, Gravel, Paved
Garage Spaces 2.0
View Y/N No
Roof Type Metal
Topography {Level=true, Rolling Hills=true}
Street Surface Paved
Handicap Access 36 Inch Entrance Door, 36' or + Hallway, Covered Entrance, Grab Bar Mn Flr Bath
Garage Yes
Building
Lot Description Recreational, Wooded
Story 1
Sewer Septic System
Water Well, Other
Architectural Style Log Home
New Construction No
Schools
School District Concord
Others
Tax ID 000-11-11-400-001-03
Acceptable Financing Cash, FHA, VA Loan, Rural Development, Conventional
Listing Terms Cash, FHA, VA Loan, Rural Development, Conventional
Read Less
Want to know what your home might be worth? Contact us for a FREE valuation!

Our team is ready to help you sell your home for the highest possible price ASAP







