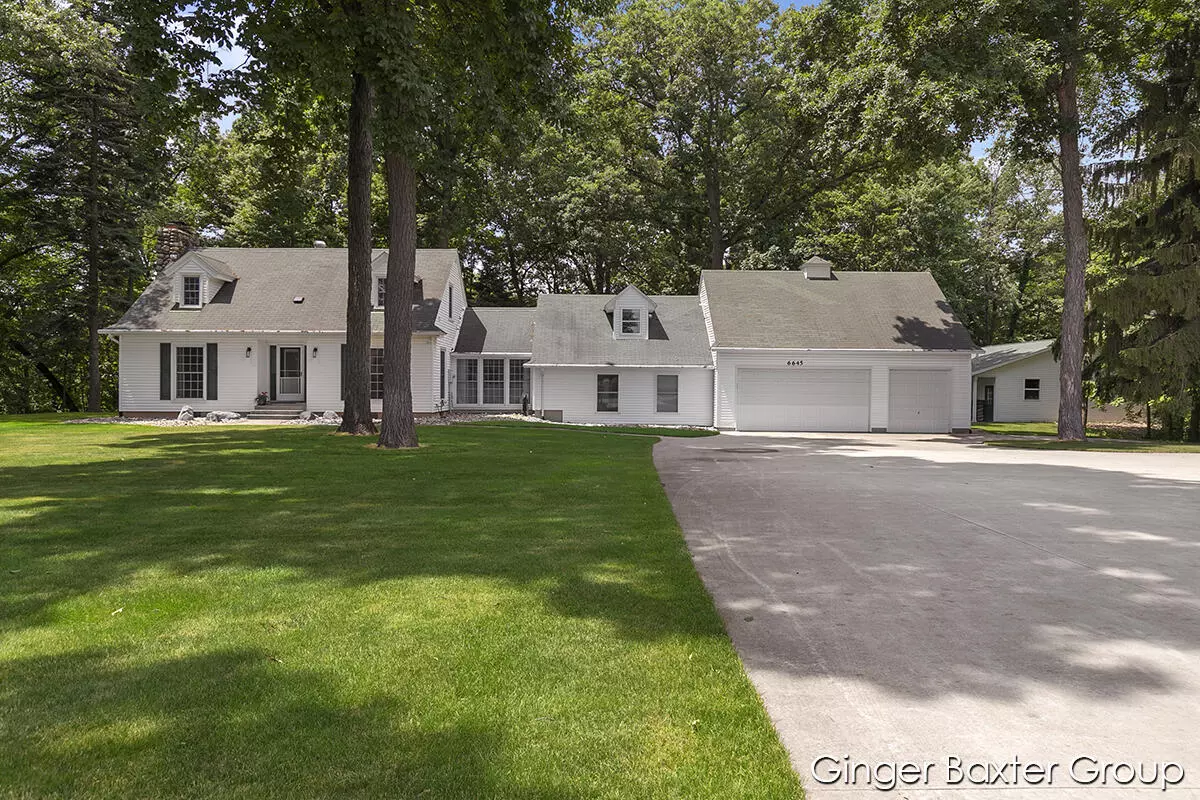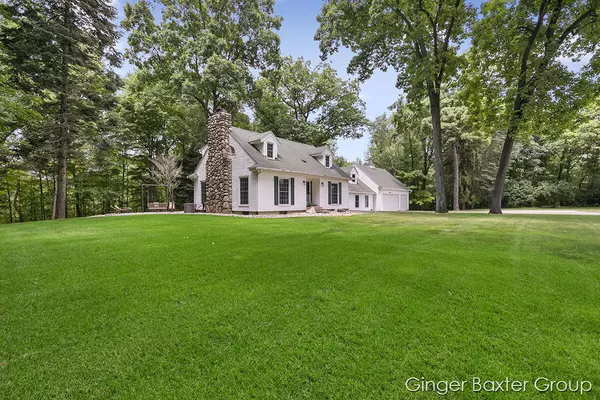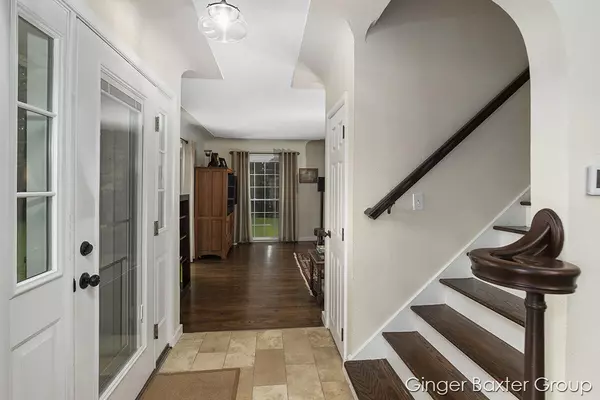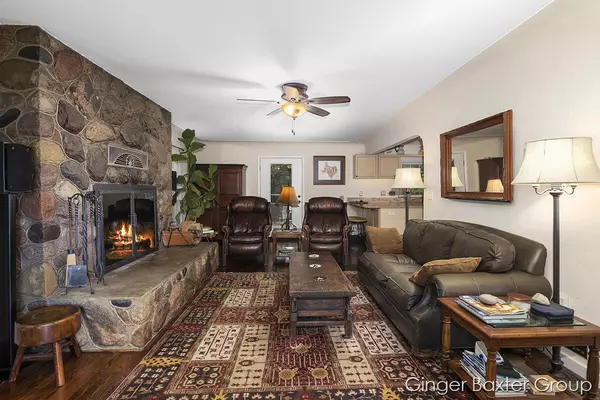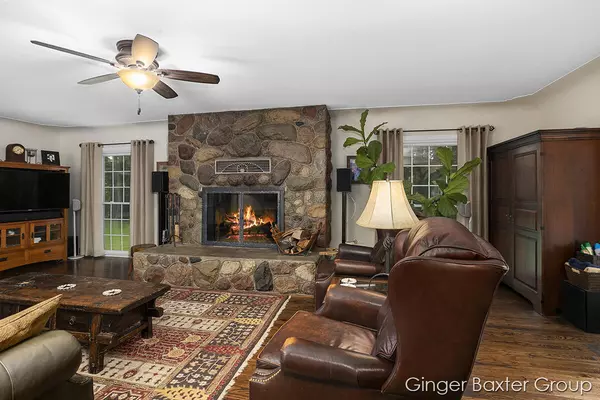$547,500
$549,900
0.4%For more information regarding the value of a property, please contact us for a free consultation.
6645 Checkerberry NE Lane Rockford, MI 49341
4 Beds
4 Baths
4,056 SqFt
Key Details
Sold Price $547,500
Property Type Single Family Home
Sub Type Single Family Residence
Listing Status Sold
Purchase Type For Sale
Square Footage 4,056 sqft
Price per Sqft $134
Municipality Plainfield Twp
Subdivision Bristilcone Hills
MLS Listing ID 22027105
Sold Date 08/19/22
Style Cape Cod
Bedrooms 4
Full Baths 3
Half Baths 1
HOA Fees $50/qua
HOA Y/N true
Originating Board Michigan Regional Information Center (MichRIC)
Year Built 1945
Annual Tax Amount $5,817
Tax Year 2022
Lot Size 3.920 Acres
Acres 3.92
Lot Dimensions 3.92
Property Description
This fabulous Cape Cod home is the perfect combination of classic charm and modern finishes! The 4 bedroom, 3.5 bath home is located just minutes from downtown Rockford and sits on nearly 4 acres of property at the end of a quiet street. The home has beautiful hardwood floors throughout the 4056 sq.ft. of living space, surround sound inside and out and plenty of natural light in every room. The living room features an impressive fieldstone fireplace and leads to the custom kitchen, complete with stainless steel LG appliances, double ovens, granite countertops, and a center island and snack bar!
The kitchen is open to the large dining room, and just down the hall is the gorgeous sunroom! Continue through the sunroom to two bedrooms that share a modern bathroom with double sinks, and a glass-doored shower. Here, you'll also find a large mudroom that leads to the 3-stall garage and the laundry room. Upstairs, there is a third bedroom, another full bathroom, and the primary suite. The spacious primary bedroom includes a beautiful bathroom with double sinks, a tile shower, and two closets. The finished lower level features a living area with a large stone fireplace, ample storage space and a safe room. In the park-like backyard, you'll find an expansive patio area perfect for entertaining, with two firepits, a hot tub, and a detached barn. This home is truly one-of-a-kind and won't last long!
Location
State MI
County Kent
Area Grand Rapids - G
Direction Northland Dr to Bristilhill Dr right onto Checkerberry to Home
Rooms
Other Rooms High-Speed Internet, Barn(s)
Basement Full
Interior
Interior Features Air Cleaner, Ceiling Fans, Ceramic Floor, Garage Door Opener, Gas/Wood Stove, Generator, Hot Tub Spa, Humidifier, Water Softener/Owned, Wood Floor, Kitchen Island, Eat-in Kitchen
Heating Forced Air, Natural Gas, None
Cooling Central Air
Fireplaces Number 2
Fireplaces Type Wood Burning, Living, Family
Fireplace true
Window Features Storms, Screens, Replacement, Low Emissivity Windows, Insulated Windows, Garden Window(s), Window Treatments
Appliance Dryer, Washer, Disposal, Dishwasher, Microwave, Oven, Range, Refrigerator
Exterior
Parking Features Attached, Paved
Garage Spaces 2.0
Utilities Available Telephone Line, Cable Connected, Natural Gas Connected
View Y/N No
Roof Type Composition
Street Surface Paved
Garage Yes
Building
Lot Description Cul-De-Sac, Recreational
Story 2
Sewer Public Sewer
Water Well
Architectural Style Cape Cod
New Construction No
Schools
School District Rockford
Others
Tax ID 411013128052
Acceptable Financing Cash, FHA, VA Loan, Rural Development, MSHDA, Conventional
Listing Terms Cash, FHA, VA Loan, Rural Development, MSHDA, Conventional
Read Less
Want to know what your home might be worth? Contact us for a FREE valuation!

Our team is ready to help you sell your home for the highest possible price ASAP


