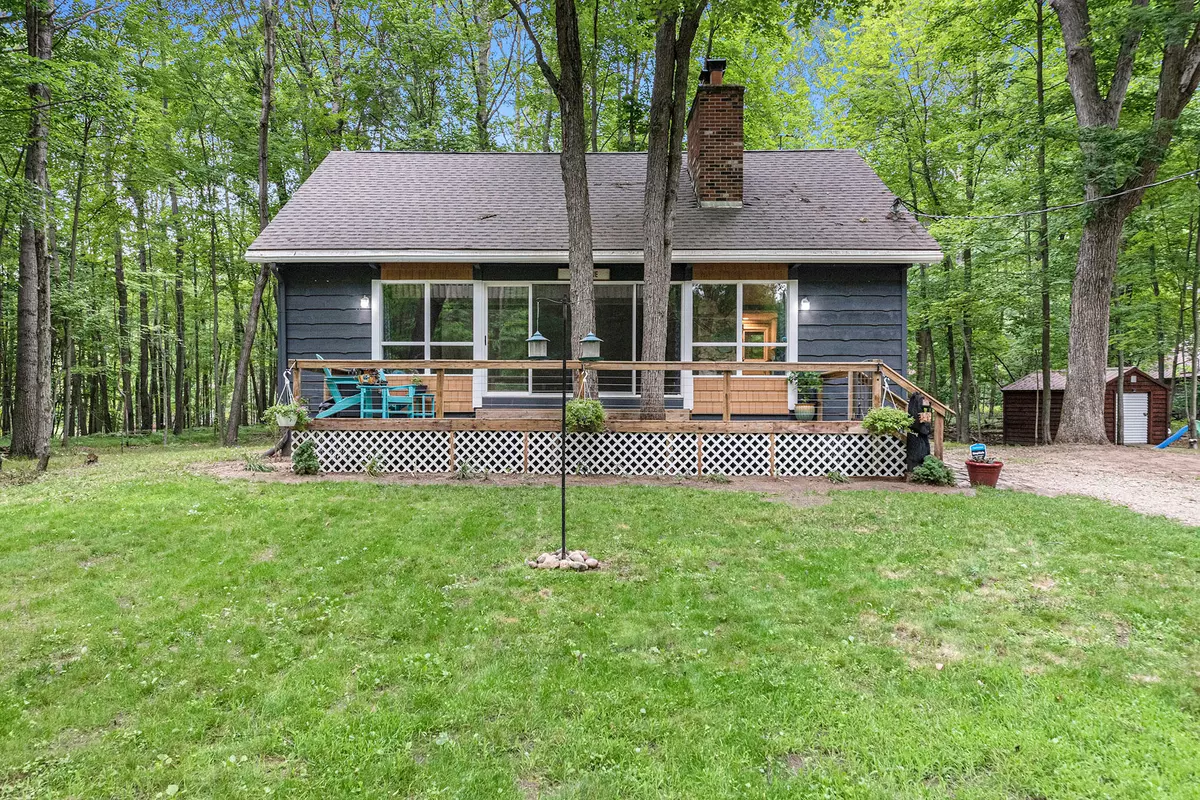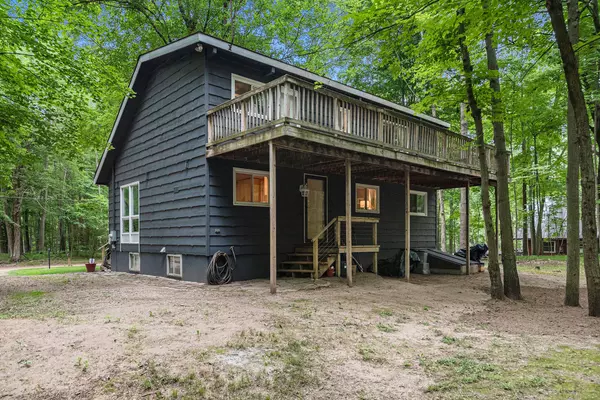$190,000
$190,000
For more information regarding the value of a property, please contact us for a free consultation.
12050 Victoria Drive Stanwood, MI 49346
3 Beds
2 Baths
1,416 SqFt
Key Details
Sold Price $190,000
Property Type Single Family Home
Sub Type Single Family Residence
Listing Status Sold
Purchase Type For Sale
Square Footage 1,416 sqft
Price per Sqft $134
Municipality Austin Twp
MLS Listing ID 22028963
Sold Date 08/19/22
Style Chalet
Bedrooms 3
Full Baths 2
HOA Fees $66/ann
HOA Y/N true
Originating Board Michigan Regional Information Center (MichRIC)
Year Built 1978
Annual Tax Amount $2,100
Tax Year 2021
Lot Size 10,562 Sqft
Acres 0.24
Lot Dimensions 70x151
Property Description
This peaceful Chalet style home is surrounded by woods and nature! Your new home is full of fun. Located in the Lake of Clouds Subdivision. Lake of Clouds is a quiet no wake lake, but then you have the all sports lake, Canadian Lakes, for your power boat. Home offers 4 bedroom and 2 full bathrooms. The upper bedrooms both have access to the huge upper deck! Beautiful kitchen flows nicely to the dining room. Great Room offers a cozy place to enjoy the fireplace and company, or step outside and entertain on the front deck! Many updates have been done to this home, Fresh Paint throughout ! Well Pump 2017. Both bathrooms have been updated, Washer and Dryer 2019, Refrigerator and Microwave 2020, New Bamboo/hardwood flooring, Newer Carpet and Ceramic Tile
Location
State MI
County Mecosta
Area West Central - W
Direction Buchanan Rd to Timberlane, North to Victoria Dr, Right on Victoria to home.
Rooms
Other Rooms High-Speed Internet
Basement Full
Interior
Interior Features Ceiling Fans
Heating Forced Air, Natural Gas, Wood, None
Cooling Wall Unit(s)
Fireplaces Number 2
Fireplaces Type Wood Burning, Gas Log
Fireplace true
Window Features Window Treatments
Appliance Dryer, Washer, Dishwasher, Microwave, Oven, Range, Refrigerator
Exterior
Parking Features Driveway, Gravel
Community Features Lake
Utilities Available Electricity Connected, Natural Gas Connected, Cable Connected, Broadband
Amenities Available Pets Allowed, Beach Area, Campground, Fitness Center, Golf Membership, Library, Restaurant/Bar, Boat Launch, Airport/Runway, Indoor Pool, Tennis Court(s), Pool
Waterfront Description All Sports, Assoc Access, No Wake, Public Access 1 Mile or Less
View Y/N No
Roof Type Composition
Garage No
Building
Lot Description Recreational, Wooded
Story 2
Sewer Septic System
Water Well
Architectural Style Chalet
New Construction No
Schools
School District Morley Stanwood
Others
Tax ID 5410-038-292-000
Acceptable Financing Cash, Conventional
Listing Terms Cash, Conventional
Read Less
Want to know what your home might be worth? Contact us for a FREE valuation!

Our team is ready to help you sell your home for the highest possible price ASAP






