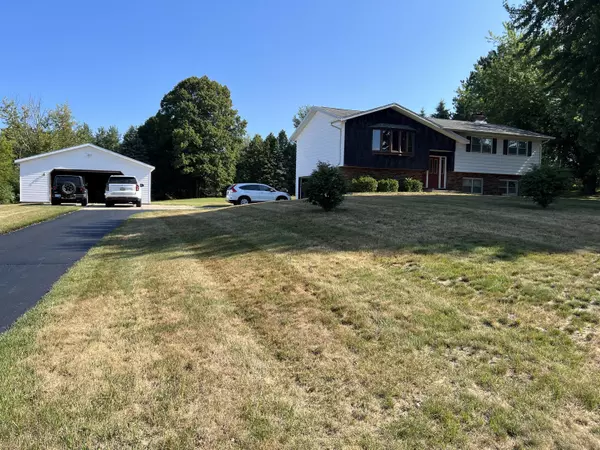$229,000
For more information regarding the value of a property, please contact us for a free consultation.
1246 Harold Street Scottville, MI 49454
4 Beds
3 Baths
1,100 SqFt
Key Details
Property Type Single Family Home
Sub Type Single Family Residence
Listing Status Sold
Purchase Type For Sale
Square Footage 1,100 sqft
Price per Sqft $214
Municipality Amber Twp
MLS Listing ID 22029593
Sold Date 08/19/22
Style Bi-Level
Bedrooms 4
Full Baths 1
Half Baths 2
Year Built 1971
Annual Tax Amount $1,450
Tax Year 2022
Lot Size 1.559 Acres
Acres 1.56
Lot Dimensions 200 x 339 ft
Property Sub-Type Single Family Residence
Property Description
Beautifully well maintained, one owner home in a great location between Ludington and Scottville. It is close to business's, schools,grocery stores, restaurants and more yet sits on 1.55 acres on a road with limited traffic. This 4 bedroom, 3 bathroom home is the definition of pride of ownership. It features 2 living rooms, a kitchen open to the dining area, good sized bedrooms and a back deck perfect for relaxing, bbq's, sipping coffee or enjoying the peaceful large backyard with natural privacy from the property lined with many mature trees. The home has a 2 car attached garage, an additional 2 car detached garage and a storage shed. It has natural gas, forced air and central AC. Don't miss out on this opportunity to move into a turnkey home!
Location
State MI
County Mason
Area Masonoceanamanistee - O
Direction From Ludington, travel east on US HWY 10 towards Scottville, turn north on Gordon Rd, then left on Harold St. Home is on the right.
Rooms
Other Rooms Second Garage, Shed(s)
Basement Walk-Out Access
Interior
Interior Features Garage Door Opener, Humidifier, Eat-in Kitchen
Heating Forced Air
Cooling Central Air
Fireplaces Number 1
Fireplaces Type Family Room, Gas Log
Fireplace true
Appliance Dishwasher, Dryer, Microwave, Oven, Range, Refrigerator, Washer
Exterior
Parking Features Attached
Garage Spaces 2.0
Utilities Available Phone Connected, Natural Gas Connected, Cable Connected
View Y/N No
Roof Type Composition
Street Surface Paved
Porch Deck
Garage Yes
Building
Lot Description Level, Rolling Hills
Story 2
Sewer Septic Tank
Water Well
Architectural Style Bi-Level
Structure Type Aluminum Siding
New Construction No
Schools
School District Mason Cnty Central
Others
Tax ID 001-300-048-00
Acceptable Financing Cash, FHA, VA Loan, Conventional
Listing Terms Cash, FHA, VA Loan, Conventional
Read Less
Want to know what your home might be worth? Contact us for a FREE valuation!

Our team is ready to help you sell your home for the highest possible price ASAP
Bought with Five Star Real Estate







