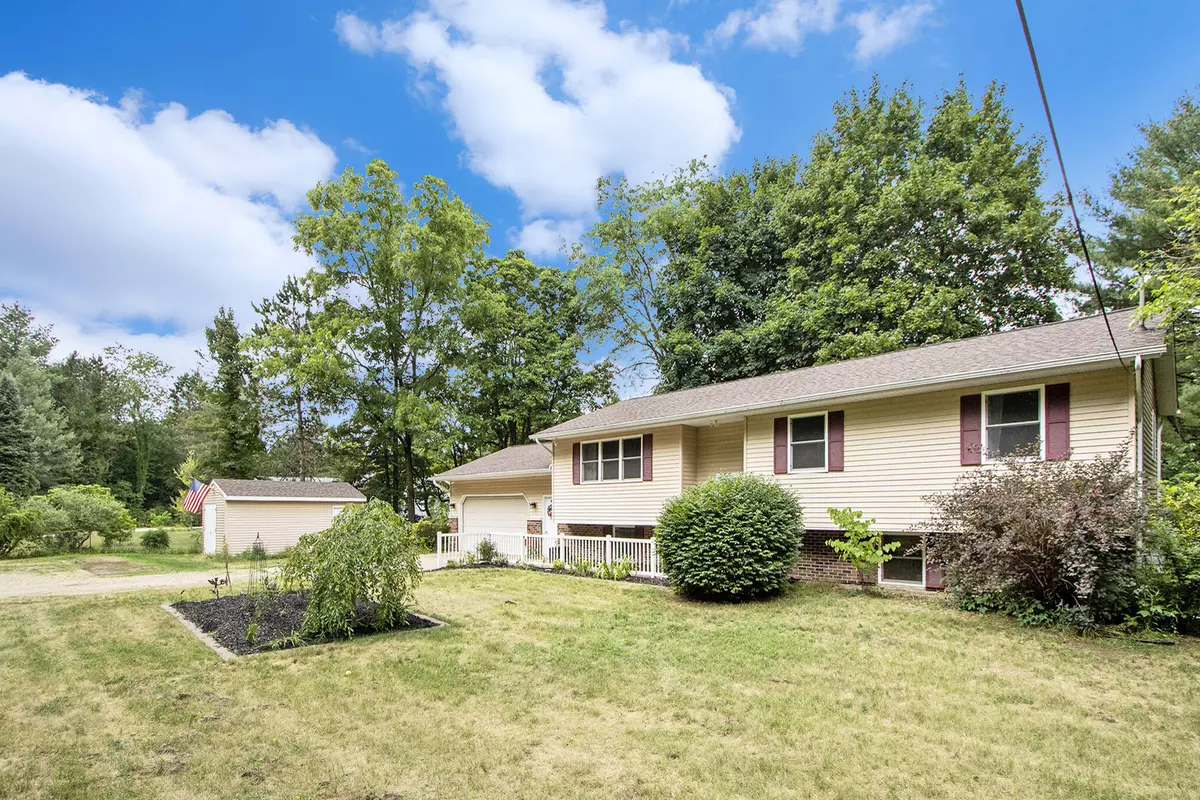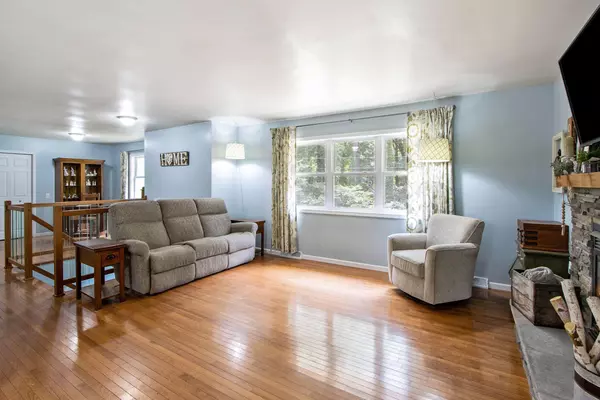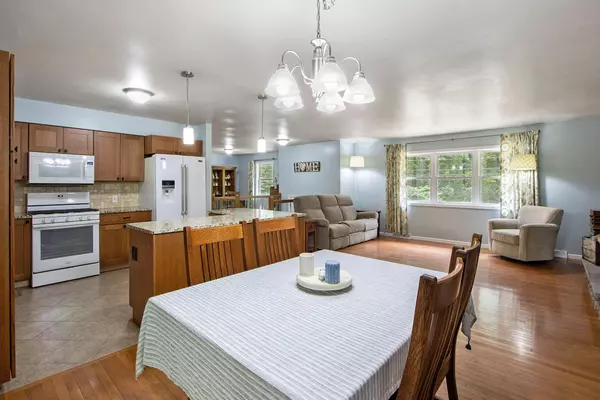$295,000
$290,000
1.7%For more information regarding the value of a property, please contact us for a free consultation.
29032 60th Avenue Lawton, MI 49065
3 Beds
3 Baths
2,180 SqFt
Key Details
Sold Price $295,000
Property Type Single Family Home
Sub Type Single Family Residence
Listing Status Sold
Purchase Type For Sale
Square Footage 2,180 sqft
Price per Sqft $135
Municipality Antwerp Twp
MLS Listing ID 22028185
Sold Date 08/16/22
Style Bi-Level
Bedrooms 3
Full Baths 3
Originating Board Michigan Regional Information Center (MichRIC)
Year Built 1976
Annual Tax Amount $2,600
Tax Year 2022
Lot Size 1.000 Acres
Acres 1.0
Lot Dimensions 150 x 300
Property Description
Your search is over. Boasting over 2,100 finished square feet on an acre this home checks all your boxes. Location is ideal situated in Mattawan School District with lower Lawton taxes. Structurally in superb condition with a 4 year old roof, 5 year old siding, all new windows, 2 year old electrical panel and 5 year old furnace. Gas & Electric bills are always under $200/month. Walk in the front door and you will quickly see the modern updates and pride in ownership. The main level offers open concept entertaining with a luxurious kitchen including granite counters and oak cabinets with a large center island. Living room is spacious with the focal point being a recently installed remote control gas fireplace. Off the back of the kitchen is a breathtaking 16x20 covered screened in porch that is perfect for enjoying the outdoors in comfort. Main floor is completed with a bonus area perfect for an office or play area, 2 beds and 2 baths with a laundry chute. Enjoy your master suite retreat complete with a jetted tub and generous closet space. Downstairs is another bed and bath in addition to a finished room to make your own. A must see! Reserved Items: Steel door in garage, white cabinets and white shelf in basement family room & freezer in utility room.
Location
State MI
County Van Buren
Area Greater Kalamazoo - K
Direction From Mattawan; Take Main St/CR65 South to Q Ave/60th Ave; Go West Past CR 657; House on North Side of Road.
Rooms
Other Rooms Shed(s)
Basement Daylight, Full
Interior
Interior Features Ceiling Fans, Garage Door Opener, Water Softener/Owned, Wood Floor, Kitchen Island
Heating Forced Air, Natural Gas
Cooling Central Air
Fireplaces Number 1
Fireplaces Type Gas Log, Living
Fireplace true
Window Features Replacement
Appliance Dryer, Washer, Dishwasher, Microwave, Range, Refrigerator
Laundry Laundry Chute
Exterior
Parking Features Attached, Unpaved
Garage Spaces 2.0
Utilities Available Electricity Connected, Natural Gas Connected, Cable Connected, Broadband
View Y/N No
Roof Type Composition
Topography {Level=true}
Street Surface Paved
Garage Yes
Building
Story 2
Sewer Septic System
Water Well
Architectural Style Bi-Level
New Construction No
Schools
School District Mattawan
Others
Tax ID 800201601760
Acceptable Financing Cash, Conventional
Listing Terms Cash, Conventional
Read Less
Want to know what your home might be worth? Contact us for a FREE valuation!

Our team is ready to help you sell your home for the highest possible price ASAP






