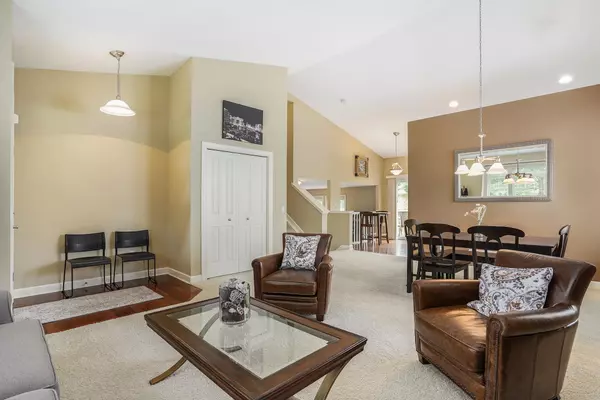$405,000
$375,000
8.0%For more information regarding the value of a property, please contact us for a free consultation.
591 Rock Hollow Drive Rockford, MI 49341
4 Beds
4 Baths
2,439 SqFt
Key Details
Sold Price $405,000
Property Type Single Family Home
Sub Type Single Family Residence
Listing Status Sold
Purchase Type For Sale
Square Footage 2,439 sqft
Price per Sqft $166
Municipality Rockford City
Subdivision Heritage Park
MLS Listing ID 22028290
Sold Date 08/12/22
Style Traditional
Bedrooms 4
Full Baths 3
Half Baths 1
HOA Fees $37/ann
HOA Y/N true
Originating Board Michigan Regional Information Center (MichRIC)
Year Built 2006
Annual Tax Amount $4,812
Tax Year 2021
Lot Size 8,407 Sqft
Acres 0.19
Lot Dimensions 70 X 120
Property Description
Heritage Park Neighborhood home with 4 bedrooms, 3 baths and 2,439 sq ft in Rockford schools. Built in 2006 this home features an open floor plan with expansive living room & dining area, lots of windows for natural light, hardwood floors in the kitchen, and sliders out to the deck over looking the back yard & common area. The main level also has family room with fireplace, laundry and access to the garage. Upstairs there are 3 bedrooms and a full bath. The master bedroom has a large bathroom, dual sinks and walk in closest. The lower level has been recently finished with a 4th bedroom, bath, exercise area, and rec room that would make a great theater room. The neighborhood is just as great as the house with private pool, playground area, basketball court and walking paths. Located between downtown Rockford and 131 makes this a very convenient location with easy access to shops, restaurants, bike trail and a short drive into Grand Rapids.
Location
State MI
County Kent
Area Grand Rapids - G
Direction 11 mile to Rock Hollow to home
Rooms
Basement Full
Interior
Interior Features Garage Door Opener, Wood Floor, Eat-in Kitchen
Heating Forced Air, Natural Gas
Cooling Central Air
Fireplaces Number 1
Fireplaces Type Family
Fireplace true
Appliance Dishwasher, Oven, Range, Refrigerator
Exterior
Parking Features Attached, Paved
Garage Spaces 2.0
Utilities Available Natural Gas Connected
Amenities Available Playground, Pool
View Y/N No
Roof Type Composition, Shingle
Garage Yes
Building
Story 2
Sewer Public Sewer
Water Public
Architectural Style Traditional
New Construction No
Schools
School District Rockford
Others
HOA Fee Include Trash
Tax ID 41-06-35-228-016
Acceptable Financing Cash, Conventional
Listing Terms Cash, Conventional
Read Less
Want to know what your home might be worth? Contact us for a FREE valuation!

Our team is ready to help you sell your home for the highest possible price ASAP






