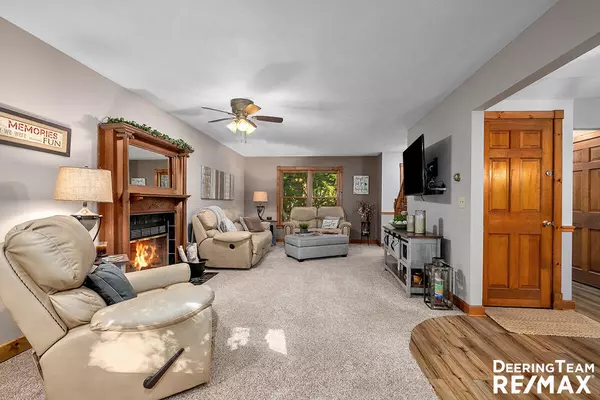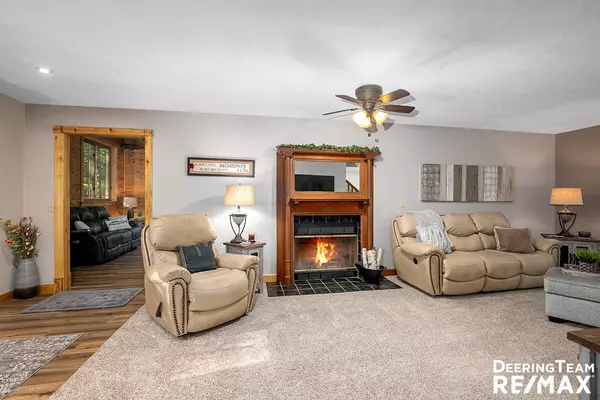$450,000
$484,900
7.2%For more information regarding the value of a property, please contact us for a free consultation.
11878 Red Squirrel Lane West Olive, MI 49460
4 Beds
3 Baths
1,764 SqFt
Key Details
Sold Price $450,000
Property Type Single Family Home
Sub Type Single Family Residence
Listing Status Sold
Purchase Type For Sale
Square Footage 1,764 sqft
Price per Sqft $255
Municipality Robinson Twp
MLS Listing ID 22025382
Sold Date 08/12/22
Style Traditional
Bedrooms 4
Full Baths 2
Half Baths 1
Originating Board Michigan Regional Information Center (MichRIC)
Year Built 1992
Annual Tax Amount $3,214
Tax Year 2022
Lot Size 2.000 Acres
Acres 2.0
Lot Dimensions 326x266
Property Description
Private wooded acreage, large out building, Bass Creek views, tons of living space and a postcard view out of every window! Welcome to this 4 bedroom 2 1/2bath two story with large open kitchen with tons of cabinet space and countertop. Living room has a gas fireplace for cozy evenings. Newly added four season room with cathedral ceiling and knotty pine and bar perfect for entertaining! Slider to good size deck and hot tub off of four season room. All bedrooms are upstairs including Master suite with its own full bath. Downstairs is ready for an additional 5 bedroom and or large family room. Regular gas furnace but additional wood stove in the basement that you can heat the whole house with all winter long if you choose. Very private wooded resort feel. All of this close commute to Grand rapids Grand Haven and Holland. Get inside this house today it won't last!! Grand rapids Grand Haven and Holland. Get inside this house today it won't last!!
Location
State MI
County Ottawa
Area North Ottawa County - N
Direction Buchanan 1/2 mile E of 104th to Red Squirrel Lane S
Body of Water Bass Creek
Rooms
Other Rooms Pole Barn
Basement Daylight
Interior
Interior Features Ceiling Fans, Gas/Wood Stove, Hot Tub Spa, Eat-in Kitchen
Heating Forced Air, Wood
Cooling Central Air
Fireplaces Number 1
Fireplaces Type Gas Log, Living
Fireplace true
Appliance Dryer, Washer, Dishwasher, Microwave, Oven, Range, Refrigerator
Exterior
Exterior Feature Patio, Deck(s)
Parking Features Attached
Garage Spaces 2.0
Waterfront Description Stream/Creek
View Y/N No
Street Surface Unimproved
Garage Yes
Building
Lot Description Wooded
Story 2
Sewer Septic System
Water Well
Architectural Style Traditional
Structure Type Vinyl Siding
New Construction No
Schools
School District Grand Haven
Others
Tax ID 70-08-24-200-009
Acceptable Financing Cash, FHA, VA Loan, MSHDA, Conventional
Listing Terms Cash, FHA, VA Loan, MSHDA, Conventional
Read Less
Want to know what your home might be worth? Contact us for a FREE valuation!

Our team is ready to help you sell your home for the highest possible price ASAP






