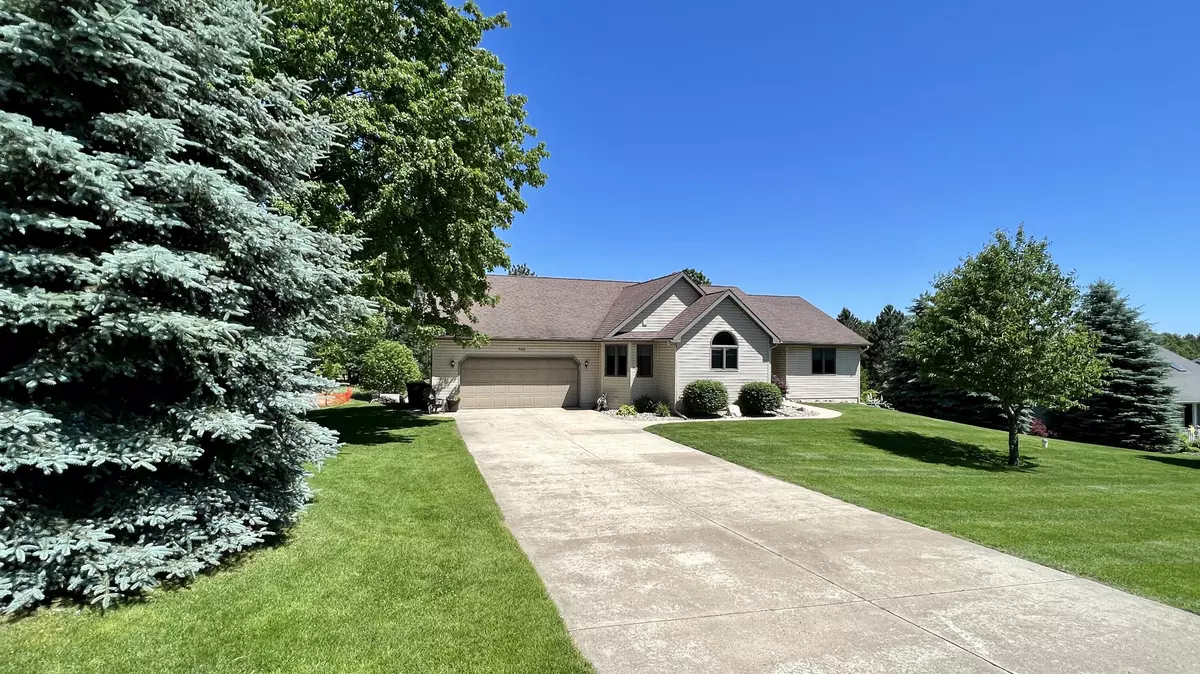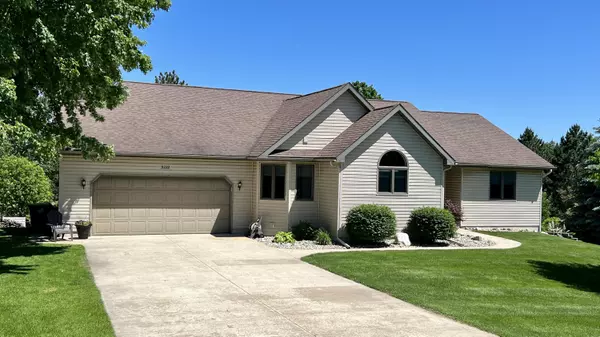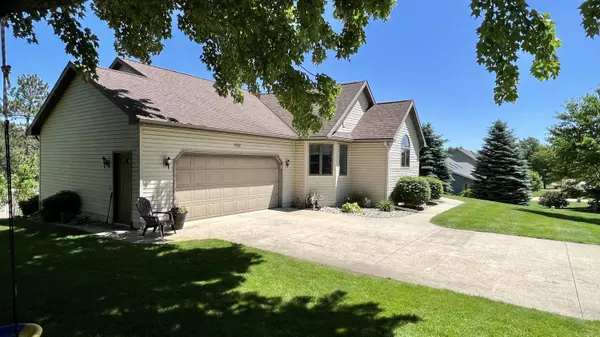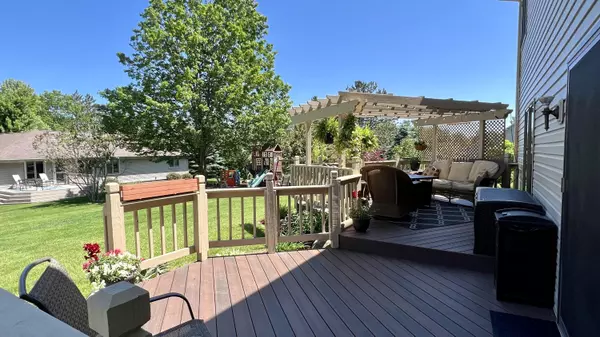$385,000
$374,900
2.7%For more information regarding the value of a property, please contact us for a free consultation.
9222 Mockingbird Lane Cadillac, MI 49601
4 Beds
4 Baths
2,989 SqFt
Key Details
Sold Price $385,000
Property Type Single Family Home
Sub Type Single Family Residence
Listing Status Sold
Purchase Type For Sale
Square Footage 2,989 sqft
Price per Sqft $128
Municipality Clam Lake Twp
Subdivision Harmony Hills
MLS Listing ID 22025034
Sold Date 08/12/22
Style Ranch
Bedrooms 4
Full Baths 2
Half Baths 2
Originating Board Michigan Regional Information Center (MichRIC)
Year Built 1999
Annual Tax Amount $3,355
Tax Year 2021
Lot Size 0.430 Acres
Acres 0.43
Lot Dimensions 122 x 156 x 116 x 156
Property Description
Harmony Hills offers this spacious 4 bedroom, 4 bath, nicely updated home. This 2100 square foot ranch style home, 3000 square feet total finished, features newer laminate flooring, a fresh new master bath, complete with a tile shower, modern paint colors throughout, vaulted ceilings and a spacious floor plan. The island kitchen and the dining room have great architectural lines to them, and the open staircase adds to the airy feeling. The lower level provides a large family room area with a wet bar, and then the additional 4th bedroom and 4th bathroom. The massive unfinished portion of the basement offers plenty of storage and work space options. The beautifully manicured yard features a tastefully done deck area, a defined play yard area, and then a raised bed garden area.
Location
State MI
County Wexford
Area Paul Bunyan - P
Direction Business 131 to Mockingbird Ln, east to property on left.
Rooms
Other Rooms Shed(s)
Basement Walk Out, Full
Interior
Interior Features Ceiling Fans, Kitchen Island
Heating Hot Water, Baseboard, Natural Gas, None
Fireplaces Number 1
Fireplaces Type Living
Fireplace true
Window Features Window Treatments
Appliance Dryer, Washer, Disposal, Microwave, Range, Refrigerator
Exterior
Parking Features Concrete, Driveway
Garage Spaces 2.0
View Y/N No
Roof Type Asphalt
Topography {Rolling Hills=true}
Street Surface Paved
Garage Yes
Building
Lot Description Garden
Story 1
Sewer Septic System
Water Well
Architectural Style Ranch
New Construction No
Schools
School District Cadillac
Others
Tax ID 2109-HH2-097
Acceptable Financing Cash, FHA, VA Loan, Rural Development, Conventional
Listing Terms Cash, FHA, VA Loan, Rural Development, Conventional
Read Less
Want to know what your home might be worth? Contact us for a FREE valuation!

Our team is ready to help you sell your home for the highest possible price ASAP






