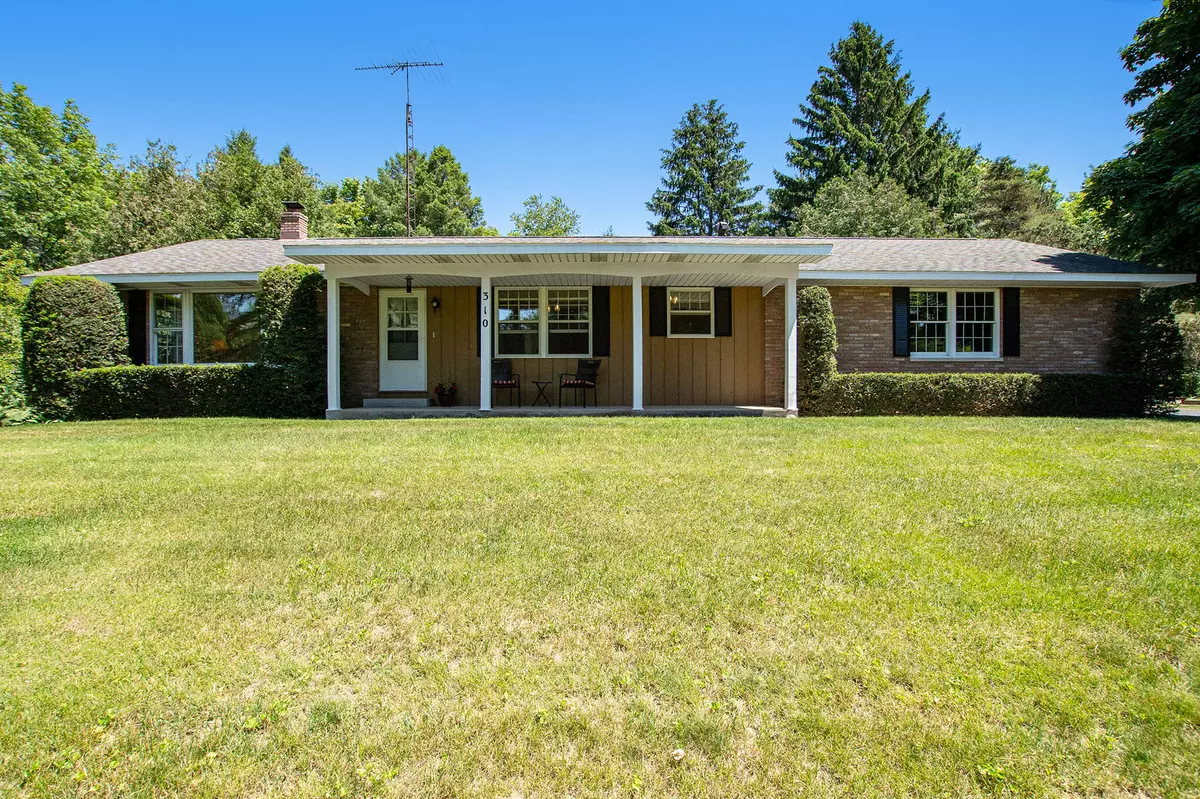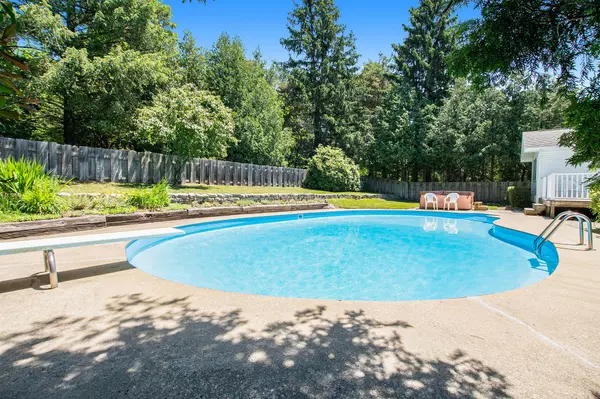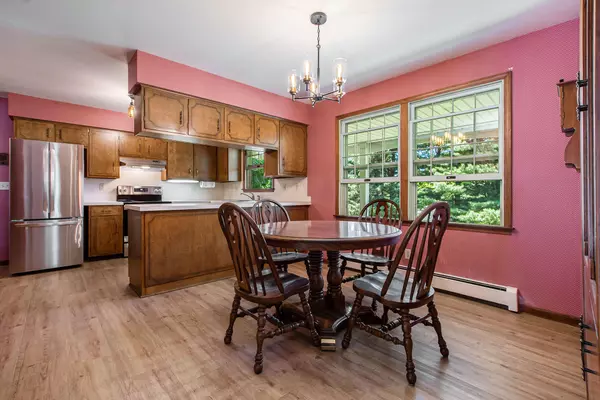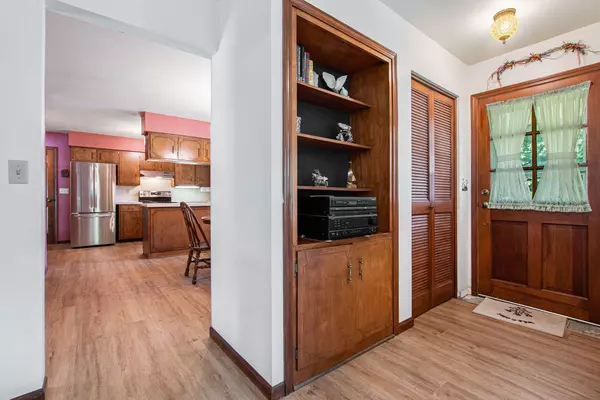$280,000
$280,000
For more information regarding the value of a property, please contact us for a free consultation.
310 S Sunset Terrace Shelby, MI 49455
3 Beds
2 Baths
2,442 SqFt
Key Details
Sold Price $280,000
Property Type Single Family Home
Sub Type Single Family Residence
Listing Status Sold
Purchase Type For Sale
Square Footage 2,442 sqft
Price per Sqft $114
Municipality Shelby Vlg
Subdivision Orchard Hills
MLS Listing ID 22026408
Sold Date 08/10/22
Style Ranch
Bedrooms 3
Full Baths 2
Originating Board Michigan Regional Information Center (MichRIC)
Year Built 1971
Annual Tax Amount $3,122
Tax Year 20221
Lot Size 1.230 Acres
Acres 1.23
Lot Dimensions 101.3 x 226.73 x333.33 x332.79
Property Description
JUST LISTED - RANCH: YOU, YOUR FAMILY & FRIENDS WILL HAVE A BLAST IN THE POOL & HOT TUB in a PRIVATELY LANDSCAPED & FENCED BACKYARD. 3-BR/2-Full BA home has almost 2500' sf of living space on over an acre with 2-BR's up & 1-BR down with full BA on each level. Lots of living areas in this home with 2-living areas up & 2-down with a 2nd entrance to lower level from the garage. Lots of room for everyone! Pride of ownership as it's been lovingly owned by the same family since built. NEW Flooring (2022), LG Fridge (2022), Range/hood (2022), Natural Gas Hot H2O Boiler (2018), wood burning Fireplace, main level Laundry, & ample storage. You will love enjoying the beautiful SUNSET VIEW on the front porch every evening. 10 miles from Lake Michigan. Act quickly as this is a rare find! MLS: 22026408
Location
State MI
County Oceana
Area Masonoceanamanistee - O
Direction Oceana Drive (also know as: N. State Street) Turn East on Cherry Street which turns into S. Sunset Terrace
Rooms
Other Rooms Shed(s)
Basement Daylight, Full
Interior
Interior Features Garage Door Opener, Hot Tub Spa, Eat-in Kitchen, Pantry
Heating Hot Water, Natural Gas
Cooling Wall Unit(s)
Fireplaces Number 1
Fireplaces Type Wood Burning, Family
Fireplace true
Window Features Window Treatments
Appliance Dryer, Washer, Dishwasher, Range, Refrigerator
Exterior
Parking Features Attached, Asphalt, Driveway
Garage Spaces 2.0
Pool Outdoor/Inground
View Y/N No
Roof Type Composition
Street Surface Paved
Garage Yes
Building
Lot Description Corner Lot, Garden
Story 1
Sewer Public Sewer
Water Public
Architectural Style Ranch
New Construction No
Schools
School District Shelby
Others
Tax ID 046-430-007-00
Acceptable Financing Cash, Conventional
Listing Terms Cash, Conventional
Read Less
Want to know what your home might be worth? Contact us for a FREE valuation!

Our team is ready to help you sell your home for the highest possible price ASAP






