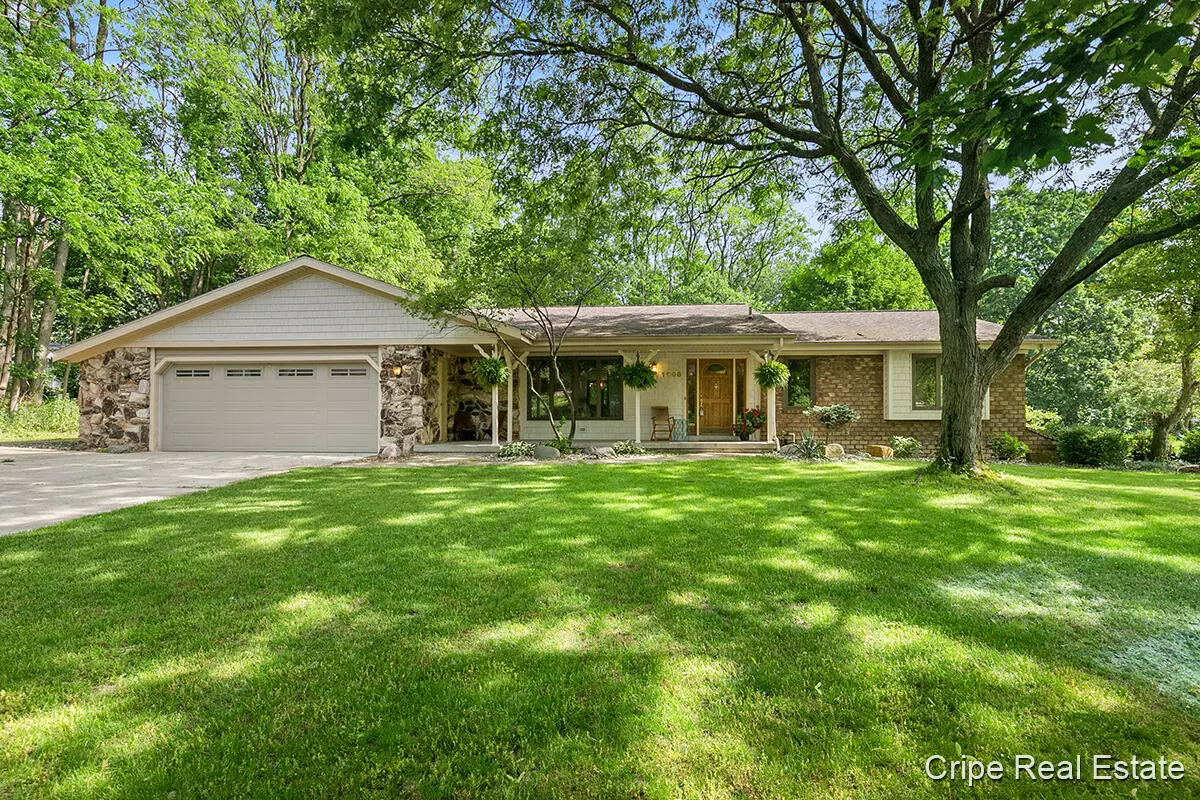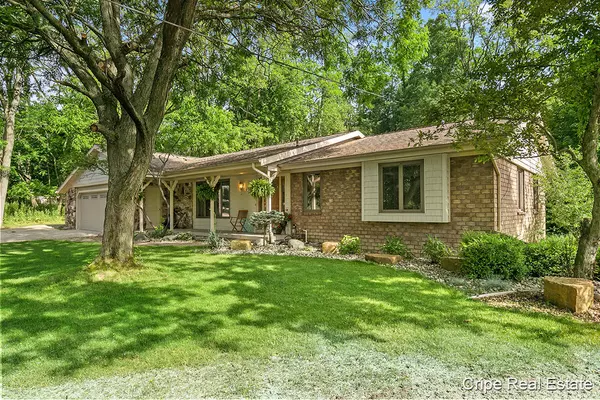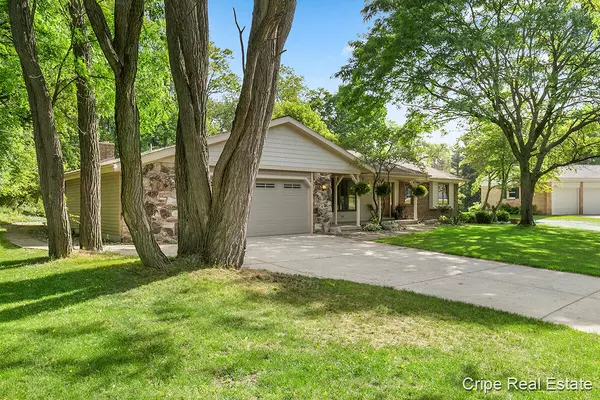$405,316
$399,900
1.4%For more information regarding the value of a property, please contact us for a free consultation.
1808 Ranch NW Drive Grand Rapids, MI 49504
4 Beds
4 Baths
3,368 SqFt
Key Details
Sold Price $405,316
Property Type Single Family Home
Sub Type Single Family Residence
Listing Status Sold
Purchase Type For Sale
Square Footage 3,368 sqft
Price per Sqft $120
Municipality City of Grand Rapids
Subdivision Blueberry Hills No.2
MLS Listing ID 22024219
Sold Date 08/02/22
Style Ranch
Bedrooms 4
Full Baths 3
Half Baths 1
Originating Board Michigan Regional Information Center (MichRIC)
Year Built 1977
Annual Tax Amount $4,560
Tax Year 2022
Lot Size 0.624 Acres
Acres 0.62
Lot Dimensions 107.5 x 252.5
Property Description
Large ranch style home in very popular NW side neighborhood!! Walk into this home and you will be amazed at the space for entertaining! Large living room with built ins that open to the kitchen with huge bar, spacious eating area flowing to the family room with fireplace. This main space has a slider to a huge outdoor deck for more fun and gathering with family or friends. Updated kitchen with stainless appliances. Engineered hardwood floors make the home feel even larger. The main level also features 3 bedrooms, 2.5 baths along with the laundry room and half bath. In the lower walk out you will find a 55x12 family room/rec room for hosting all the get togethers. Additional bedroom & full bath with sauna and shower complete this area. Large storage rooms, over-sized 2-stall... attached garage with hook up for electric car charger on a beautifully landscaped half acre+ lot with mature trees. attached garage with hook up for electric car charger on a beautifully landscaped half acre+ lot with mature trees.
Location
State MI
County Kent
Area Grand Rapids - G
Direction Walker to Blueberry, right on Blueberry. Follow Blueberry around to Ranch Drive to home.
Rooms
Other Rooms High-Speed Internet
Basement Walk Out
Interior
Interior Features Ceiling Fans, Garage Door Opener, Sauna, Whirlpool Tub, Wood Floor, Eat-in Kitchen
Heating Forced Air, Natural Gas
Cooling Central Air
Fireplaces Number 1
Fireplaces Type Family
Fireplace true
Window Features Skylight(s), Screens, Bay/Bow
Appliance Disposal, Dishwasher, Microwave, Oven, Range, Refrigerator
Exterior
Parking Features Attached, Paved
Garage Spaces 2.0
Utilities Available Electricity Connected, Telephone Line, Natural Gas Connected, Cable Connected, Public Water, Public Sewer, Broadband
View Y/N No
Roof Type Asphalt
Garage Yes
Building
Lot Description Sidewalk, Wooded
Story 1
Sewer Public Sewer
Water Public
Architectural Style Ranch
New Construction No
Schools
School District Grand Rapids
Others
Tax ID 41-13-15-177-034
Acceptable Financing Cash, FHA, VA Loan, Conventional
Listing Terms Cash, FHA, VA Loan, Conventional
Read Less
Want to know what your home might be worth? Contact us for a FREE valuation!

Our team is ready to help you sell your home for the highest possible price ASAP






