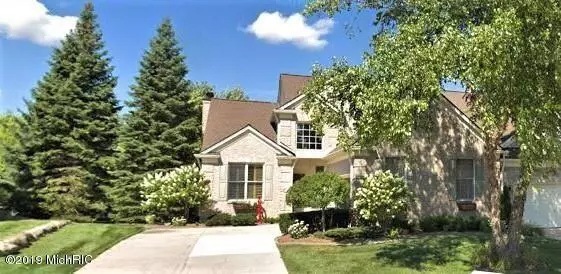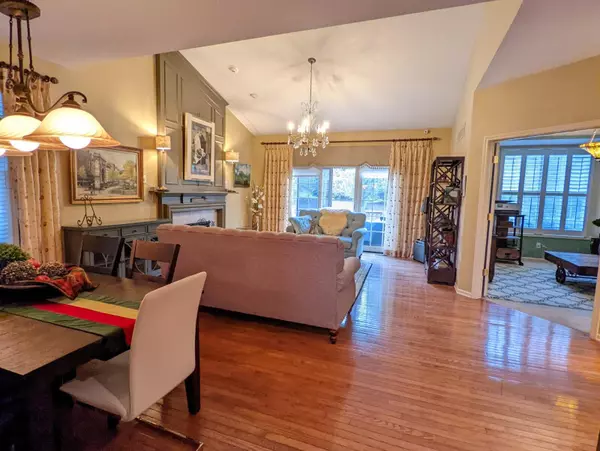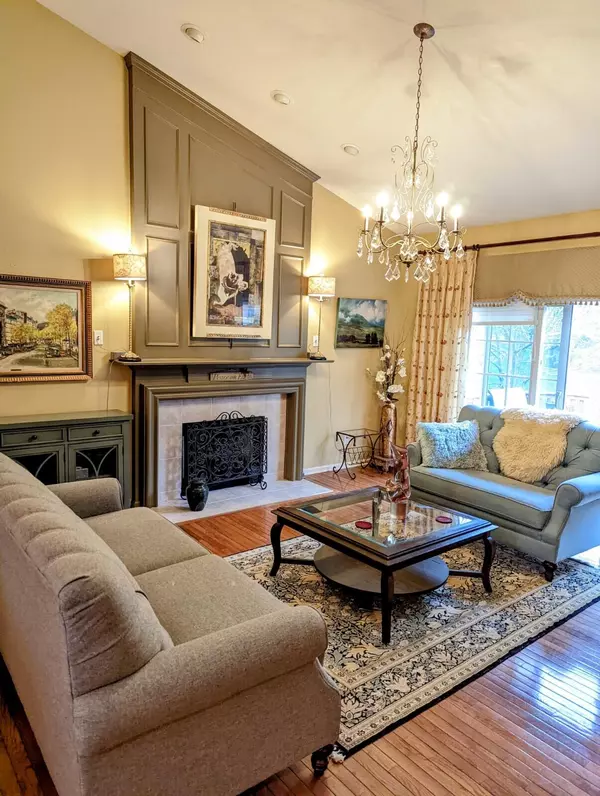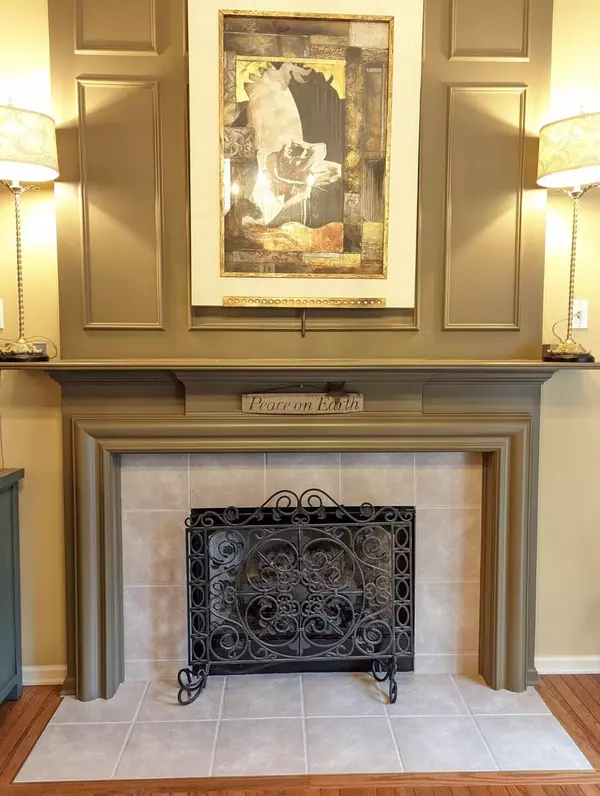$465,000
$459,950
1.1%For more information regarding the value of a property, please contact us for a free consultation.
1613 Boulder Court #43 Rochester, MI 48306
3 Beds
4 Baths
3,350 SqFt
Key Details
Sold Price $465,000
Property Type Condo
Sub Type Condominium
Listing Status Sold
Purchase Type For Sale
Square Footage 3,350 sqft
Price per Sqft $138
Municipality Rochester
Subdivision Maple Ridge Creek Village
MLS Listing ID 22020345
Sold Date 07/27/22
Style Cape Cod
Bedrooms 3
Full Baths 2
Half Baths 2
HOA Fees $315/mo
HOA Y/N true
Originating Board Michigan Regional Information Center (MichRIC)
Year Built 1999
Annual Tax Amount $4,044
Tax Year 2021
Lot Size 0.300 Acres
Acres 0.3
Lot Dimensions 75x100 m/l
Property Description
Finally, a property that offers more than you've dared hope for. Presenting an Impeccably designed condominium that boasts 3 bedrooms, 3.5 bathrooms and over 3,000 sf of recently remodeled living space. The main floor has cathedral ceilings, a granite island kitchen, a den, a guest bath, a master suite and a great room that walks out to the deck. The second floor provides two additional bedrooms, a full bath and a large office that could be used as a fourth bedroom. The property also has a finished lower level that is stunning. This level provides an additional living room, full kitchen, tile bathroom, a craft room and a workshop. The updated lower level also offers a nonconforming bedroom. Additional features in include an elegant floor to ceiling fireplace, hardwood floors, quality millwork & molding, stainless appliances, and an abundance of windows and light throughout the home. Add an attached garage, beautiful landscaping in a premium area and you can welcome yourself home. Buyers to independently verify all facts, bylaws, condo documents and pet restrictions. Listing agent is related to seller and personal representative of the estate, no buyer's letters. Additional features in include an elegant floor to ceiling fireplace, hardwood floors, quality millwork & molding, stainless appliances, and an abundance of windows and light throughout the home. Add an attached garage, beautiful landscaping in a premium area and you can welcome yourself home. Buyers to independently verify all facts, bylaws, condo documents and pet restrictions. Listing agent is related to seller and personal representative of the estate, no buyer's letters.
Location
State MI
County Oakland
Area Outside Michric Area - Z
Direction Washington N to Boulder, West to home
Rooms
Other Rooms High-Speed Internet
Basement Full
Interior
Interior Features Ceiling Fans, Ceramic Floor, Garage Door Opener, Guest Quarters, Wood Floor, Kitchen Island, Eat-in Kitchen, Pantry
Heating Forced Air, Natural Gas
Cooling Central Air
Fireplaces Number 1
Fireplaces Type Gas Log, Family
Fireplace true
Window Features Screens, Insulated Windows, Bay/Bow, Window Treatments
Appliance Dryer, Washer, Disposal, Dishwasher, Microwave, Range, Refrigerator
Exterior
Parking Features Attached, Concrete, Driveway
Garage Spaces 2.0
Utilities Available Telephone Line, Cable Connected, Natural Gas Connected
Amenities Available Pets Allowed
View Y/N No
Roof Type Composition, Shingle
Topography {Level=true}
Street Surface Paved
Handicap Access Grab Bar Mn Flr Bath
Garage Yes
Building
Lot Description Cul-De-Sac, Sidewalk
Story 2
Sewer Public Sewer
Water Public
Architectural Style Cape Cod
New Construction No
Schools
School District Rochester Hills
Others
HOA Fee Include Trash, Snow Removal, Lawn/Yard Care
Tax ID 681501427032
Acceptable Financing Cash, FHA, VA Loan, Conventional
Listing Terms Cash, FHA, VA Loan, Conventional
Read Less
Want to know what your home might be worth? Contact us for a FREE valuation!

Our team is ready to help you sell your home for the highest possible price ASAP






