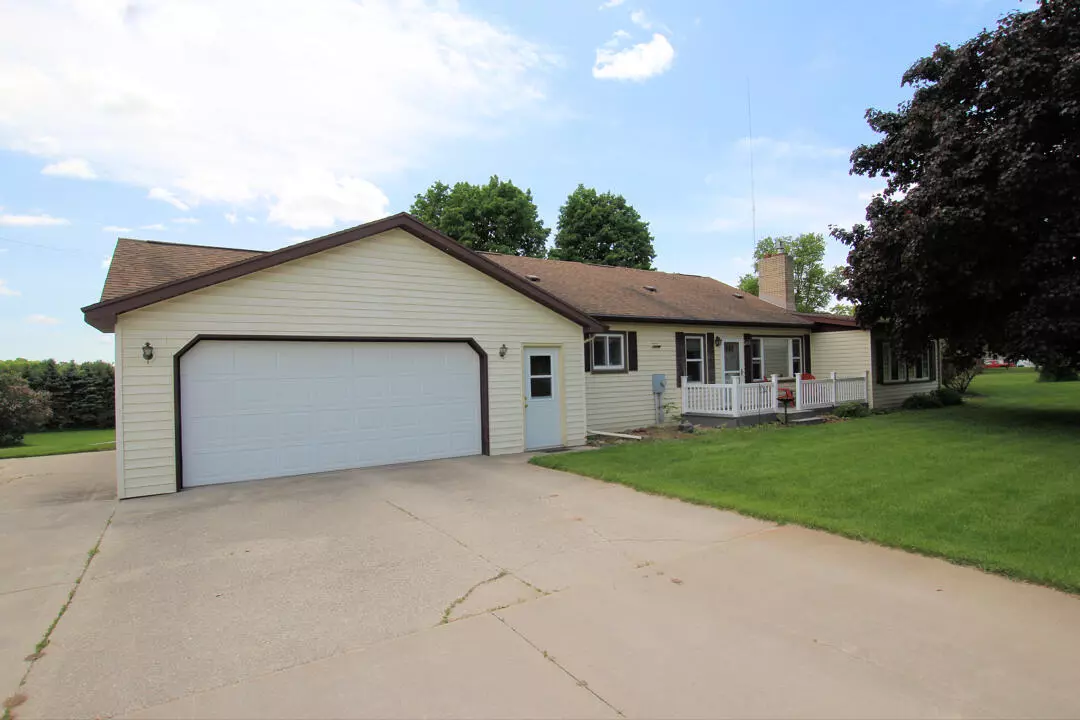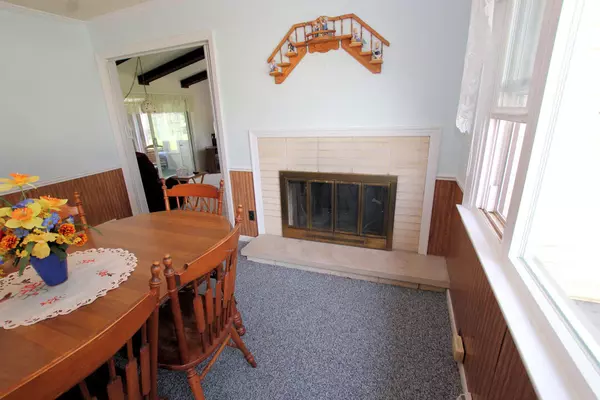$190,000
$175,000
8.6%For more information regarding the value of a property, please contact us for a free consultation.
9500 W Baseline Road Hesperia, MI 49421
4 Beds
1 Bath
1,500 SqFt
Key Details
Sold Price $190,000
Property Type Single Family Home
Sub Type Single Family Residence
Listing Status Sold
Purchase Type For Sale
Square Footage 1,500 sqft
Price per Sqft $126
Municipality Dayton Twp
MLS Listing ID 22020851
Sold Date 07/26/22
Style Ranch
Bedrooms 4
Full Baths 1
Originating Board Michigan Regional Information Center (MichRIC)
Year Built 1952
Annual Tax Amount $1,572
Tax Year 2021
Lot Size 3.140 Acres
Acres 3.14
Lot Dimensions 414x331x414 x 331
Property Description
This nicely maintained ranch rests on 3 acres with a beautiful setting and awesome views of the surrounding farm country. This home would be a great horse property or hobby farm, with much of the acreage being good quality tillable soil and a spacious barn that has been home to up to 4 horses in the past. Inside you will appreciate the 4 bedrooms and large living and dining rooms, cozy gas fireplace and a 3-season room. The home has been updated with a newer natural gas furnace, newer well, and newer windows. There is a two-stall attached garage and underground sprinkling in the front yard. All appliances are included, and the sellers are providing a home warranty for your peace of mind. Schedule your private home tour today! (Highest and best offers due by June 1st at 7PM)
Location
State MI
County Newaygo
Area West Central - W
Direction Maple Island, North of Fremont to Baseline, East to home.
Rooms
Other Rooms Barn(s)
Basement Crawl Space, Slab
Interior
Interior Features Garage Door Opener, Generator, Water Softener/Rented, Pantry
Heating Forced Air, Natural Gas
Cooling Central Air
Fireplaces Number 1
Fireplaces Type Gas Log, Living
Fireplace true
Window Features Replacement, Window Treatments
Appliance Dryer, Washer, Dishwasher, Oven, Range, Refrigerator
Exterior
Parking Features Attached, Paved
Garage Spaces 2.0
Utilities Available Natural Gas Connected
View Y/N No
Roof Type Asphalt
Street Surface Unimproved
Garage Yes
Building
Lot Description Tillable
Story 2
Sewer Septic System
Water Well
Architectural Style Ranch
New Construction No
Schools
School District Hesperia
Others
Tax ID 621306100002
Acceptable Financing Cash, FHA, VA Loan, Rural Development, Conventional
Listing Terms Cash, FHA, VA Loan, Rural Development, Conventional
Read Less
Want to know what your home might be worth? Contact us for a FREE valuation!

Our team is ready to help you sell your home for the highest possible price ASAP






