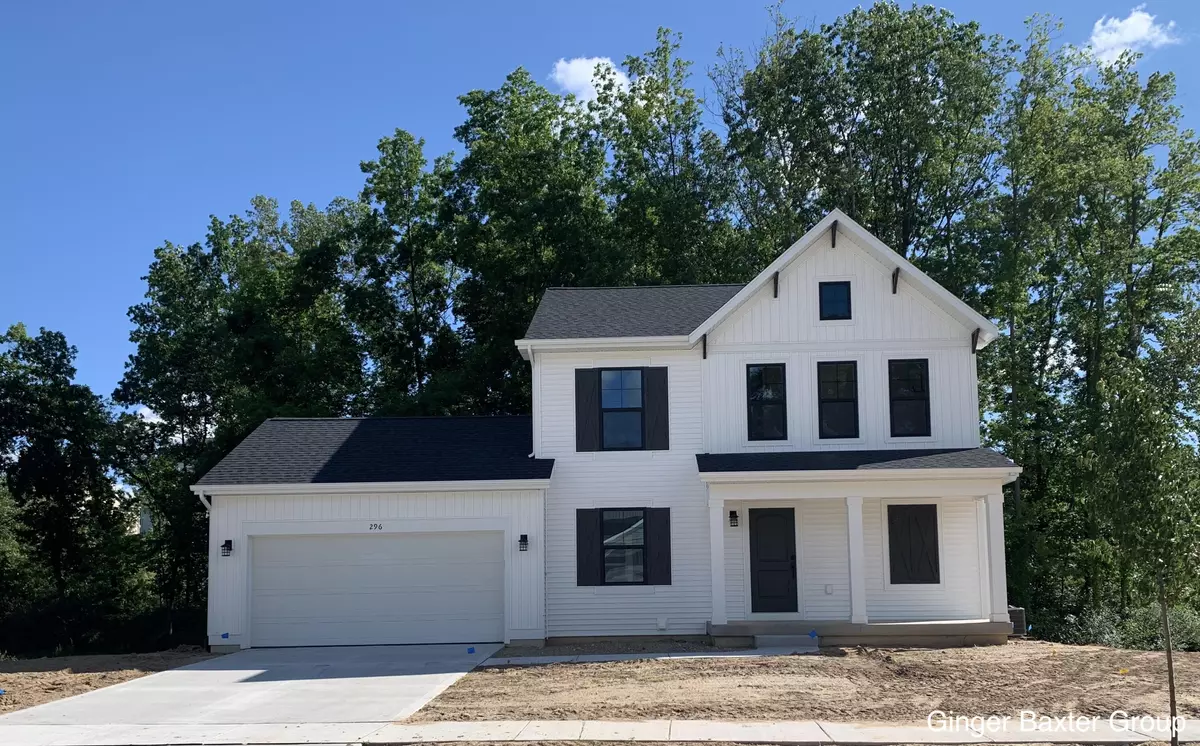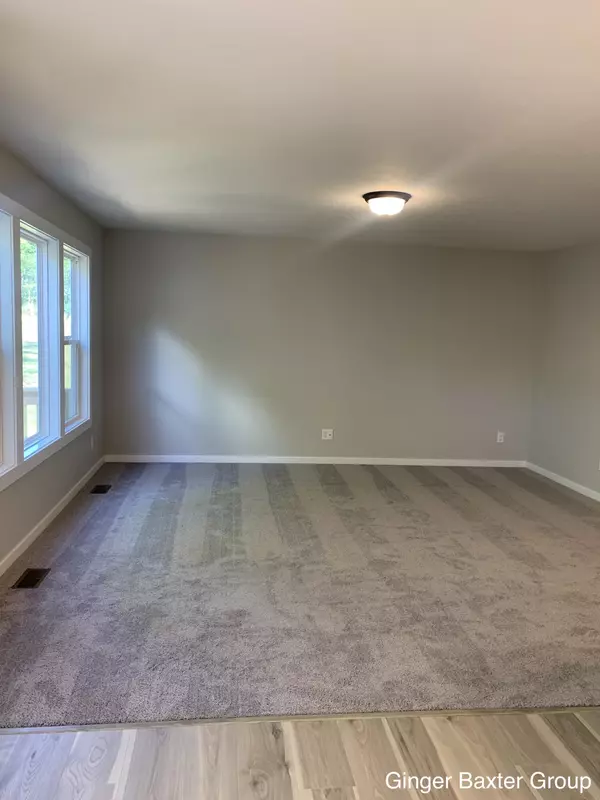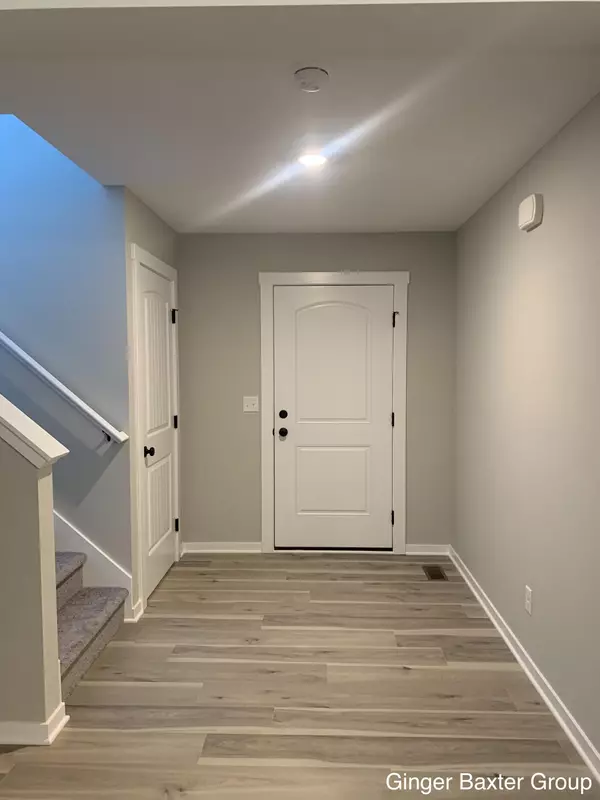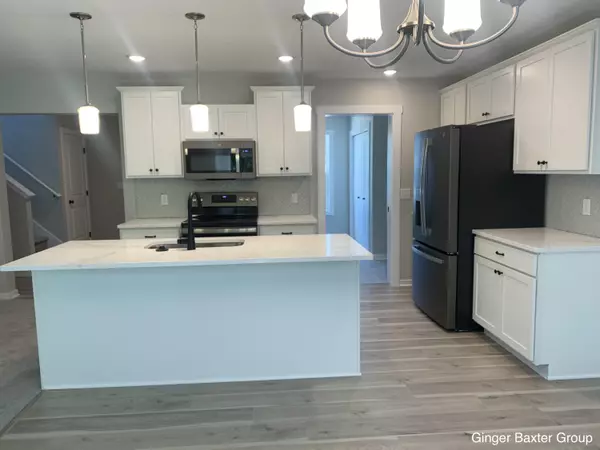$362,563
$362,563
For more information regarding the value of a property, please contact us for a free consultation.
296 Glenbrook Drive #229 Rockford, MI 49341
3 Beds
3 Baths
1,680 SqFt
Key Details
Sold Price $362,563
Property Type Single Family Home
Sub Type Single Family Residence
Listing Status Sold
Purchase Type For Sale
Square Footage 1,680 sqft
Price per Sqft $215
Municipality Rockford City
Subdivision Rockford Highlands Interra Homes
MLS Listing ID 22033472
Sold Date 08/04/22
Style Traditional
Bedrooms 3
Full Baths 2
Half Baths 1
Originating Board Michigan Regional Information Center (MichRIC)
Year Built 2022
Annual Tax Amount $61
Tax Year 2021
Lot Size 0.375 Acres
Acres 0.38
Lot Dimensions 81.83x189.45x117.82x122.50
Property Description
This gorgeous new construction in the Rockford Highlands neighborhood features three bedrooms, 2.5 bathrooms, a 2-stall garage, and 1,680 sq. ft. of living space! Enter the home off the charming front porch into the foyer, which has a powder room to the right, and leads you to the open-concept kitchen, dining, and family room. The kitchen includes a walk-in pantry and a large island with seating. Off the dining room, you'll find a sunny four-season Michigan room and sliding doors that lead to a deck, making for the perfect indoor-outdoor living space. Around the corner from the kitchen is a mudroom and laundry area that leads to the garage. The upper level of the home includes three bedrooms and two full baths; one of which being the primary
bedroom, with a double-vanity bathroom and walk-in closet. The lower level of the home's living
area has a sliding door that leads to the patio, making it the perfect space for entertaining! Also on the lower level is space for a fourth bedroom and third full bath, and a large storage room.
This home is our Biltmore floor plan. and walk-in closet. The lower level of the home's living
area has a sliding door that leads to the patio, making it the perfect space for entertaining! Also on the lower level is space for a fourth bedroom and third full bath, and a large storage room.
This home is our Biltmore floor plan.
Location
State MI
County Kent
Area Grand Rapids - G
Direction 10 Mile to Highlander Dr to Glenbrook Dr
Rooms
Basement Walk Out, Full
Interior
Interior Features Humidifier, Kitchen Island, Pantry
Heating Forced Air, Natural Gas
Cooling Central Air
Fireplace false
Appliance Dishwasher, Microwave, Range, Refrigerator
Exterior
Parking Features Attached, Paved
Garage Spaces 2.0
Utilities Available Electricity Connected, Natural Gas Connected, Public Water, Public Sewer
View Y/N No
Roof Type Shingle
Garage Yes
Building
Story 3
Sewer Public Sewer
Water Public
Architectural Style Traditional
New Construction Yes
Schools
School District Rockford
Others
Tax ID 410635420012
Acceptable Financing Cash, Conventional
Listing Terms Cash, Conventional
Read Less
Want to know what your home might be worth? Contact us for a FREE valuation!

Our team is ready to help you sell your home for the highest possible price ASAP






