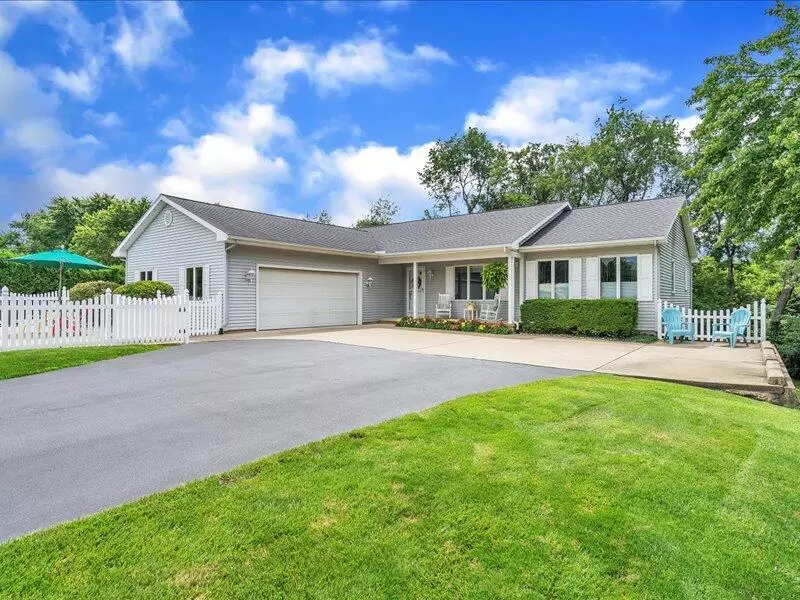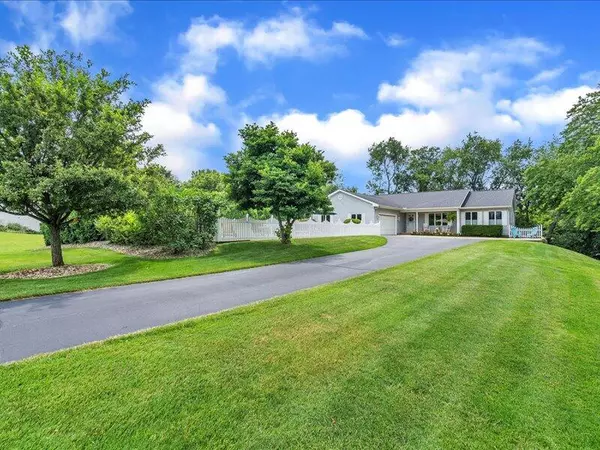$345,000
$325,000
6.2%For more information regarding the value of a property, please contact us for a free consultation.
3470 Henderson Road Spring Arbor, MI 49283
4 Beds
3 Baths
1,600 SqFt
Key Details
Sold Price $345,000
Property Type Single Family Home
Sub Type Single Family Residence
Listing Status Sold
Purchase Type For Sale
Square Footage 1,600 sqft
Price per Sqft $215
Municipality Spring Arbor Twp
MLS Listing ID 22028416
Sold Date 08/04/22
Style Ranch
Bedrooms 4
Full Baths 3
Year Built 1994
Annual Tax Amount $4,090
Tax Year 9999
Lot Size 0.909 Acres
Acres 0.91
Lot Dimensions 100 x 360
Property Description
Custom built by Ken Moe. Original owner was a mechanical contractor. Home sits off the road affording lots of privacy. Accessed by paved driveway. Impeccably kept ranch styled home built on full finished walkout basement with 8' ceilings, 4th bedroom and 3rd bath. Quality built and includes 2 x 6 sidewalls, Andersen windows, quartz kitchen counters, 18 x 36 heated inground pool, central vacuum, heated basement floors, underground lawn sprinkling system which covers front and side yards, whirlpool tub, on demand hot water heater, house generator and central air. EXCLUDE: Downstairs refrigerator.
Location
State MI
County Jackson
Area Jackson County - Jx
Direction M-60 to Spring Arbor turn North on Henderson Rd.
Rooms
Other Rooms Shed(s)
Basement Daylight, Full, Walk-Out Access
Interior
Interior Features Ceiling Fan(s), Central Vacuum, Water Softener/Owned, Kitchen Island
Heating Forced Air
Cooling Central Air
Fireplaces Number 1
Fireplaces Type Living Room
Fireplace true
Window Features Insulated Windows
Appliance Dryer, Dishwasher
Exterior
Parking Features Attached
Garage Spaces 2.0
Pool Outdoor/Inground
View Y/N No
Garage Yes
Building
Lot Description Cul-De-Sac
Story 1
Sewer Public Sewer
Water Public
Architectural Style Ranch
Structure Type Vinyl Siding
New Construction No
Schools
School District Western
Others
Tax ID 000-12-16-276-002-02
Acceptable Financing Cash, FHA, Conventional
Listing Terms Cash, FHA, Conventional
Read Less
Want to know what your home might be worth? Contact us for a FREE valuation!

Our team is ready to help you sell your home for the highest possible price ASAP






