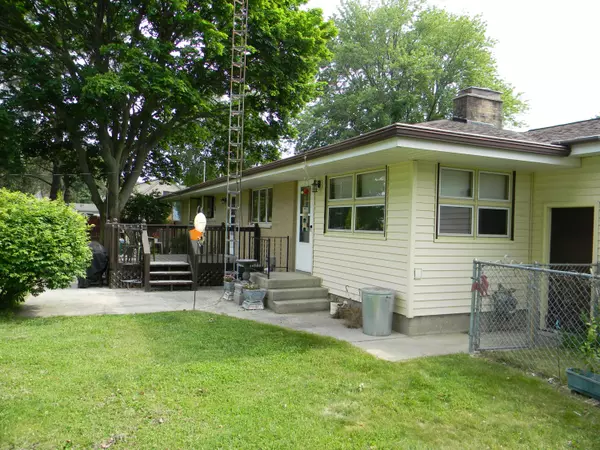$199,900
For more information regarding the value of a property, please contact us for a free consultation.
309 N Reinberg Avenue Scottville, MI 49454
3 Beds
2 Baths
1,347 SqFt
Key Details
Property Type Single Family Home
Sub Type Single Family Residence
Listing Status Sold
Purchase Type For Sale
Square Footage 1,347 sqft
Price per Sqft $155
Municipality Scottville
Subdivision Evergreen Park
MLS Listing ID 22027409
Sold Date 08/03/22
Style Ranch
Bedrooms 3
Full Baths 1
Half Baths 1
Year Built 1969
Annual Tax Amount $2,109
Tax Year 2022
Lot Size 0.450 Acres
Acres 0.45
Lot Dimensions 120 x 165
Property Sub-Type Single Family Residence
Property Description
CITY OF SCOTTVILLE - This classic brick 1347 sqft, 3 bed, 1.5 bath ranch home is located on a double lot in the prime northside Evergreen Park Subdivision of Scottville, backed up against the school complex's main ball field. The home's main floor boasts a large living room w/fireplace & separate kitchen/dining area with access to the private back deck overlooking the large, fenced back-yard. The main hall includes classic built-ins & leads you to the full bath/laundry room and three spacious bedrooms. The basement offers you easy access to the High-Efficiency Furnace, a deep sink & loads of storage/workspace. The grounds include a shed and lots of space for future improvements. This rare opportunity is just minutes from all that this great area has to offer. Call today to schedule a tour.
Location
State MI
County Mason
Area Masonoceanamanistee - O
Direction From US-10/31: E on US-10, N on Reinberg, property on the left
Rooms
Basement Full
Interior
Interior Features Ceiling Fan(s), Broadband, Garage Door Opener, Eat-in Kitchen
Heating Forced Air
Cooling Central Air
Fireplaces Number 1
Fireplaces Type Living Room
Fireplace true
Window Features Window Treatments
Appliance Dishwasher, Dryer, Freezer, Microwave, Range, Refrigerator, Washer
Exterior
Parking Features Attached
Garage Spaces 2.0
Fence Fenced Back
Utilities Available Phone Available, Natural Gas Available, Electricity Available, Cable Available, Phone Connected, Natural Gas Connected, Cable Connected, High-Speed Internet
View Y/N No
Roof Type Asphalt,Shingle
Street Surface Paved
Handicap Access Covered Entrance
Porch Deck, Porch(es)
Garage Yes
Building
Lot Description Level
Story 1
Sewer Public
Water Public
Architectural Style Ranch
Structure Type Brick,Vinyl Siding
New Construction No
Schools
School District Mason Cnty Central
Others
Tax ID 052-174-003-00
Acceptable Financing Cash, Conventional
Listing Terms Cash, Conventional
Read Less
Want to know what your home might be worth? Contact us for a FREE valuation!

Our team is ready to help you sell your home for the highest possible price ASAP
Bought with Five Star Real Estate - Hart







