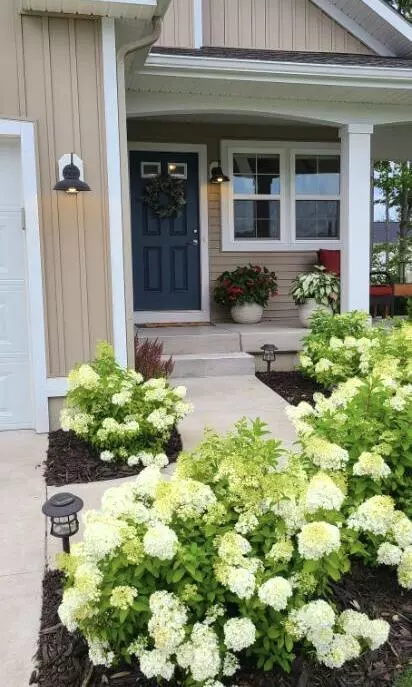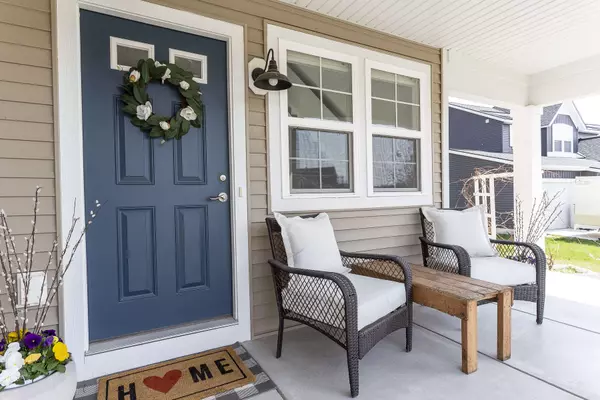$500,000
$499,900
For more information regarding the value of a property, please contact us for a free consultation.
7900 Carlisle Court Byron Center, MI 49315
5 Beds
4 Baths
2,688 SqFt
Key Details
Sold Price $500,000
Property Type Single Family Home
Sub Type Single Family Residence
Listing Status Sold
Purchase Type For Sale
Square Footage 2,688 sqft
Price per Sqft $186
Municipality Byron Twp
Subdivision Carlisle Crossings
MLS Listing ID 22016125
Sold Date 06/16/22
Style Contemporary
Bedrooms 5
Full Baths 3
Half Baths 1
HOA Fees $56/ann
HOA Y/N true
Originating Board Michigan Regional Information Center (MichRIC)
Year Built 2019
Annual Tax Amount $3,867
Tax Year 2020
Lot Size 0.265 Acres
Acres 0.27
Lot Dimensions 106x140x60x131
Property Description
Meticulously maintained 5-bedroom, 3-1/2 bath home on cul-de-sac in award-winning Byron Center school district. Built in 2019, the main level features an open concept, 100-year-old barn beam fireplace mantel, stainless steel appliances, luxury vinyl plank flooring, walk-in pantry with custom shelving, large center island, solid surface counters, mudroom, 1/2 bath, and bonus room. Wooded back yard with large Azek composite maintenance-free deck and new hot tub. The owners' suite features dual vanities and walk-in closet. 3 more bedrooms, full guest bath, and laundry complete the upper level. The daylight lower level features new carpet and large bright living area plus 5th bedroom a Just around the corner from pool in desirable Carlisle Crossings neighborhood.
Location
State MI
County Kent
Area Grand Rapids - G
Direction Between 76th sw and 84th sw
Rooms
Other Rooms High-Speed Internet
Basement Daylight, Other
Interior
Interior Features Kitchen Island, Eat-in Kitchen, Pantry
Heating Forced Air, Natural Gas
Cooling Central Air
Fireplace false
Window Features Screens, Insulated Windows
Appliance Dishwasher, Microwave
Exterior
Parking Features Attached, Paved
Garage Spaces 3.0
Utilities Available Electricity Connected, Natural Gas Connected, Cable Connected, Telephone Line, Public Water, Public Sewer, Broadband
Amenities Available Club House, Pool
View Y/N No
Roof Type Composition
Topography {Level=true}
Street Surface Paved
Garage Yes
Building
Lot Description Cul-De-Sac, Wooded
Story 2
Sewer Public Sewer
Water Public
Architectural Style Contemporary
New Construction No
Schools
School District Byron Center
Others
Tax ID 412114177062
Acceptable Financing Cash, Conventional
Listing Terms Cash, Conventional
Read Less
Want to know what your home might be worth? Contact us for a FREE valuation!

Our team is ready to help you sell your home for the highest possible price ASAP






