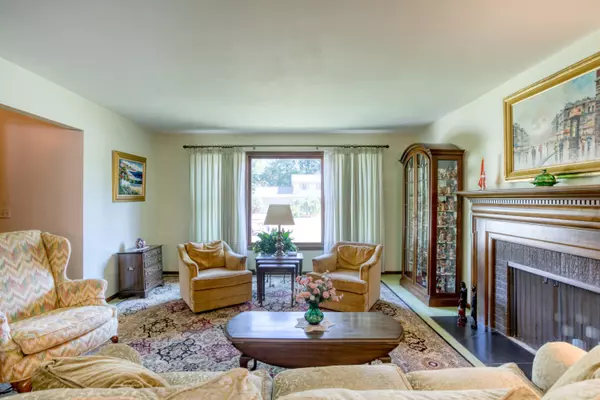$360,000
$360,000
For more information regarding the value of a property, please contact us for a free consultation.
1398 Andrew SE Street Kentwood, MI 49508
5 Beds
4 Baths
2,862 SqFt
Key Details
Sold Price $360,000
Property Type Single Family Home
Sub Type Single Family Residence
Listing Status Sold
Purchase Type For Sale
Square Footage 2,862 sqft
Price per Sqft $125
Municipality City of Kentwood
Subdivision Pine Meadows
MLS Listing ID 22025655
Sold Date 07/29/22
Style Traditional
Bedrooms 5
Full Baths 3
Half Baths 1
Originating Board Michigan Regional Information Center (MichRIC)
Year Built 1972
Annual Tax Amount $2,473
Tax Year 2021
Lot Size 10,411 Sqft
Acres 0.24
Lot Dimensions 80 x 130
Property Description
Wonderful home in Kentwood, with 5 bedrooms, 3 Full baths and One Half bath. Main floor Laundry w/mudroom and closet space. Other Features making life easier is room to move about with Large Foyer with slate Tile entrance, Large Living room w/fireplace, Formal Dining room, Open Kitchen/Island and ample cupboard space and Pantry. Tucked in back of this home is a quiet respite of a large family room with fireplace. A ''Special'' feature a this home is your own ''real'' private office space, for those who work from home or home school! Plus large two and half car attached garage. Basement partially finished, possibilities to make it into more. Only minutes away from Schools, Walking trails, Church's, Grocery Store and Expressway. call for your tour today
Location
State MI
County Kent
Area Grand Rapids - G
Direction Kalamazoo Ave North of 52nd St to Marwood St West to Kimball Ave North to Andrew East on Andrew to Home on southside of street
Rooms
Other Rooms High-Speed Internet
Basement Full
Interior
Interior Features Ceramic Floor, Garage Door Opener, Wood Floor, Kitchen Island, Eat-in Kitchen, Pantry
Heating Forced Air, Natural Gas
Cooling Central Air
Fireplaces Number 2
Fireplaces Type Wood Burning, Living, Family
Fireplace true
Window Features Insulated Windows, Window Treatments
Appliance Dryer, Washer, Built-In Electric Oven, Disposal, Cook Top, Dishwasher, Microwave, Refrigerator
Laundry Laundry Chute
Exterior
Parking Features Attached, Concrete, Driveway
Garage Spaces 2.0
Utilities Available Telephone Line, Cable Connected, Broadband, Natural Gas Connected
View Y/N No
Roof Type Asphalt, Shingle
Topography {Level=true}
Street Surface Paved
Garage Yes
Building
Lot Description Garden
Story 2
Sewer Public Sewer
Water Public
Architectural Style Traditional
New Construction No
Schools
School District Kentwood
Others
Tax ID 41-18-29-406-007
Acceptable Financing Cash, FHA, VA Loan, MSHDA, Conventional
Listing Terms Cash, FHA, VA Loan, MSHDA, Conventional
Read Less
Want to know what your home might be worth? Contact us for a FREE valuation!

Our team is ready to help you sell your home for the highest possible price ASAP






