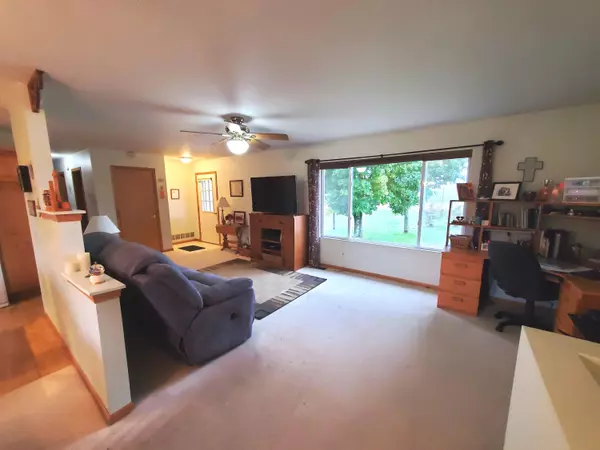$230,000
$240,000
4.2%For more information regarding the value of a property, please contact us for a free consultation.
859 S 35 Road Cadillac, MI 49601
3 Beds
2 Baths
2,028 SqFt
Key Details
Sold Price $230,000
Property Type Single Family Home
Sub Type Single Family Residence
Listing Status Sold
Purchase Type For Sale
Square Footage 2,028 sqft
Price per Sqft $113
Municipality Selma Twp
MLS Listing ID 22017808
Sold Date 07/29/22
Style Ranch
Bedrooms 3
Full Baths 1
Half Baths 1
Originating Board Michigan Regional Information Center (MichRIC)
Year Built 1999
Annual Tax Amount $1,620
Tax Year 2021
Lot Size 1.090 Acres
Acres 1.09
Lot Dimensions 220x215
Property Description
Conveniently located just north of Cadillac, this 3 bed, 1 1/2 bath ranch with an attached 2 car garage sits on just over an acre. The open floor plan makes the home feel comfortably spacious. A large kitchen with an island providing plenty of counter and cupboard space is the focal point of this home. The spacious master includes a private half bath. The full, partially finished basement has a large family room with egress windows that could easily become up to 2 more bedrooms. Ample storage abounds with closets on the main floor as well as plenty of extra space in the basement with a large storage/utility room in addition to the 2 other storage closets. Recent updates include: new furnace and central air in 2021, roof and water heater in 2014, septic pumped in 2022.
Location
State MI
County Wexford
Area Paul Bunyan - P
Direction From Boon Rd., take 37 Road north 3 miles. Follow around the curve onto 28 Road. Right on 35 Road to property on the right.
Rooms
Basement Full
Interior
Interior Features Ceiling Fans, Garage Door Opener, Laminate Floor, LP Tank Rented, Kitchen Island
Heating Propane, Forced Air
Cooling Central Air
Fireplace false
Appliance Dryer, Washer, Dishwasher, Microwave, Range, Refrigerator
Exterior
Parking Features Attached
Garage Spaces 2.0
View Y/N No
Roof Type Asphalt
Topography {Level=true, Rolling Hills=true}
Garage Yes
Building
Story 1
Sewer Septic System
Water Well
Architectural Style Ranch
New Construction No
Schools
School District Cadillac
Others
Tax ID 2210-01-3305
Acceptable Financing Cash, FHA, VA Loan, Rural Development, Conventional
Listing Terms Cash, FHA, VA Loan, Rural Development, Conventional
Read Less
Want to know what your home might be worth? Contact us for a FREE valuation!

Our team is ready to help you sell your home for the highest possible price ASAP






