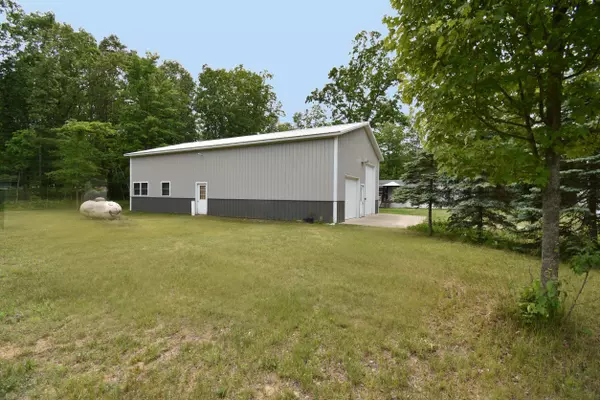$169,900
$169,900
For more information regarding the value of a property, please contact us for a free consultation.
9609 N Irons Road Irons, MI 49644
3 Beds
2 Baths
1,216 SqFt
Key Details
Sold Price $169,900
Property Type Single Family Home
Sub Type Single Family Residence
Listing Status Sold
Purchase Type For Sale
Square Footage 1,216 sqft
Price per Sqft $139
Municipality Eden Twp
MLS Listing ID 21011104
Sold Date 07/20/22
Style Mobile
Bedrooms 3
Full Baths 2
HOA Y/N true
Originating Board Michigan Regional Information Center (MichRIC)
Year Built 2000
Annual Tax Amount $1,106
Tax Year 2020
Lot Size 0.900 Acres
Acres 0.9
Lot Dimensions 129.45 x 298.99
Property Description
Updated getaway or yr round home in Manistee Nat'l Forest near best ORV trails MI has to offer. Lake Co is known for its lakes, rivers, and Federal land for sports enthusiasts who love to hunt & fish. Built in 2013, home has skylights & heavy-duty skirting for extra insulation keeping it toasty in winter. New floors, 55 gal water heater, washer/dryer. Walk-in closet off ensuite. 1200 gal septic new 2020. Includes home warranty for peace of mind. 32x55 pole barn with 14' overhead door. Built in 2000, pole barn has water, heat, electric, & well insulated windows & walls. Water heater, furnace, separate propane tank, and 200 amp breakers. Unfinished living area, has plumbing, plus loft on top for storage. Inside, a cellar with trap door. Buyer to verify any and all info.
Location
State MI
County Lake
Area West Central - W
Direction M37 north; W on 4 Mile Rd.; N on N Irons Rd. Property is located between 9 Mile Rd and 10 1/2 Mile Rd on the west side of the road.
Rooms
Other Rooms Shed(s), Pole Barn
Basement Crawl Space
Interior
Interior Features Ceiling Fans, LP Tank Owned, Whirlpool Tub, Eat-in Kitchen, Pantry
Heating Propane, Forced Air
Fireplace false
Appliance Dryer, Washer, Microwave, Oven, Range, Refrigerator
Exterior
Garage Spaces 1.0
Amenities Available Other
View Y/N No
Garage Yes
Building
Story 1
Sewer Septic System
Water Well
Architectural Style Mobile
New Construction No
Schools
School District Baldwin
Others
Tax ID 03-150-006-00
Acceptable Financing Cash, FHA, Rural Development, MSHDA, Conventional
Listing Terms Cash, FHA, Rural Development, MSHDA, Conventional
Read Less
Want to know what your home might be worth? Contact us for a FREE valuation!

Our team is ready to help you sell your home for the highest possible price ASAP






