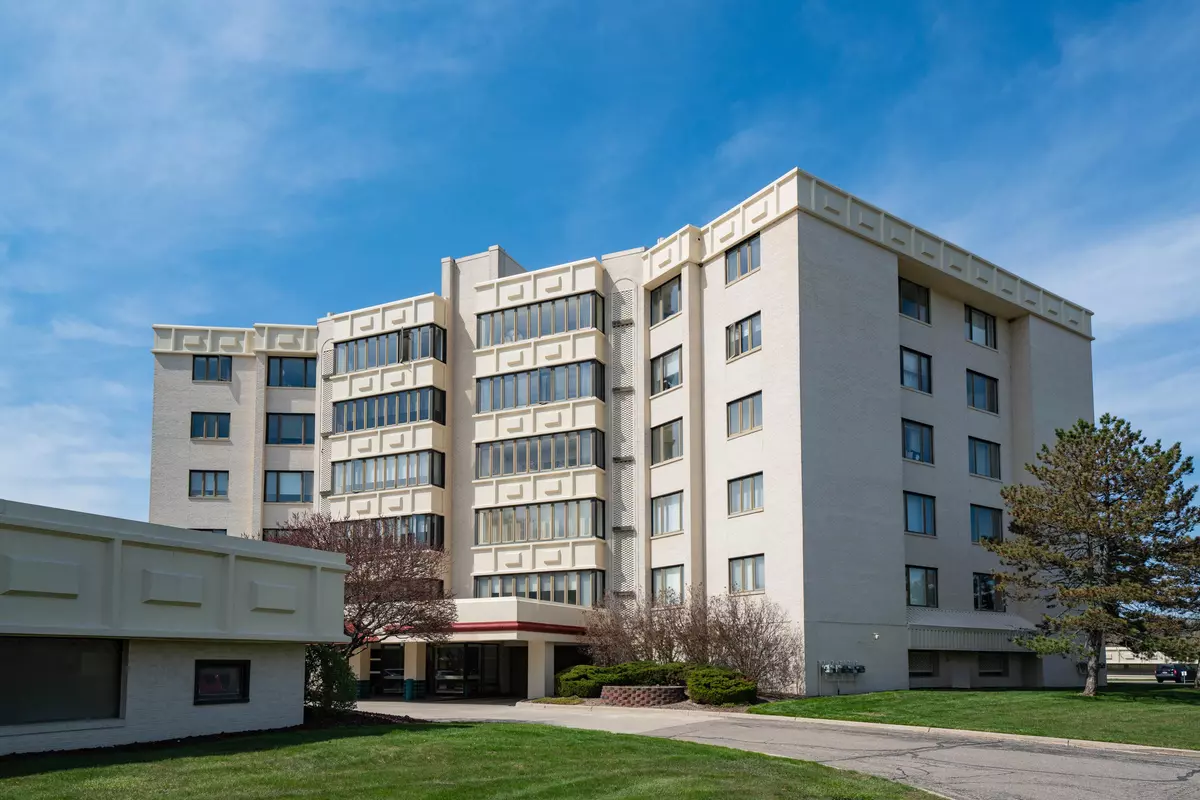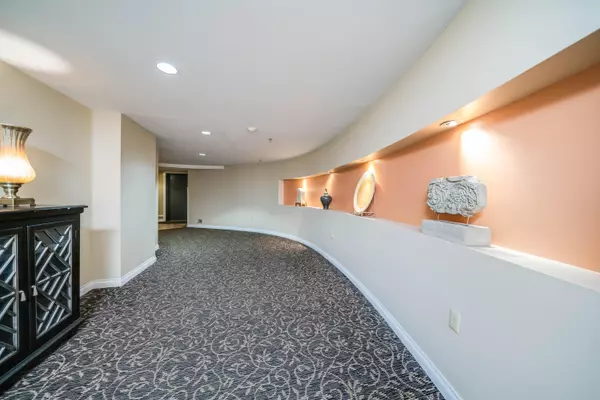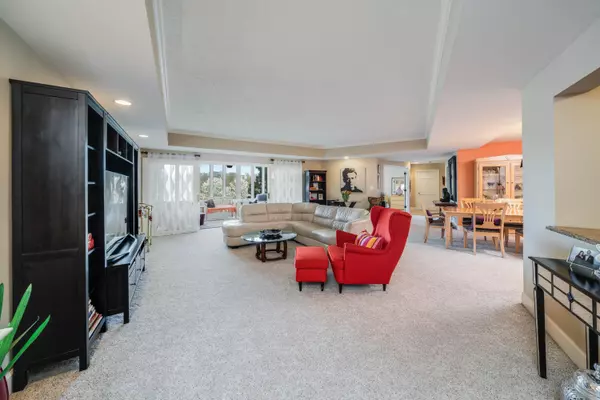$301,000
$312,000
3.5%For more information regarding the value of a property, please contact us for a free consultation.
43000 Twelve Oaks Crescent Dr 3055 Novi, MI 48393
3 Beds
2 Baths
2,200 SqFt
Key Details
Sold Price $301,000
Property Type Condo
Sub Type Condominium
Listing Status Sold
Purchase Type For Sale
Square Footage 2,200 sqft
Price per Sqft $136
Municipality Novi City
MLS Listing ID 22019841
Sold Date 07/21/22
Style Other
Bedrooms 3
Full Baths 2
HOA Fees $550/mo
HOA Y/N true
Originating Board Michigan Regional Information Center (MichRIC)
Year Built 1984
Annual Tax Amount $4,465
Tax Year 2022
Lot Size 1.000 Acres
Acres 1.0
Property Description
Beautiful, move-in ready three bedroom condo in the heart of Novi. The unit features an open floor plan with a master suite, large kitchen, formal dining room, spacious living room and amazing views, to watch eagles, deer and all mother nature has to offer from the all season room. This gated community has all the amenities, community center, pool, whirlpool, sauna, gym, walking trails, green space all overlooking a large lake like pond. Fantastic location with all that Novi has to offer, shopping, food and entertainment, right outside your door.
Location
State MI
County Oakland
Area Outside Michric Area - Z
Direction Turn into 12 Oaks Mall off 12 Mile Rd. Complex entrance is across from Nordstrom's
Rooms
Other Rooms High-Speed Internet
Basement Other
Interior
Interior Features Ceiling Fans, Elevator, Hot Tub Spa, Sauna, Security System, Whirlpool Tub, Kitchen Island, Eat-in Kitchen, Pantry
Heating Forced Air, Natural Gas
Cooling Central Air
Fireplace false
Window Features Screens, Insulated Windows, Window Treatments
Appliance Dryer, Washer, Disposal, Dishwasher, Microwave, Range, Refrigerator
Exterior
Parking Features Concrete, Driveway
Garage Spaces 1.0
Pool Indoor, Outdoor/Inground
Utilities Available Telephone Line, Cable Connected, Natural Gas Connected
Amenities Available Fitness Center, Sauna, Storage, Spa/Hot Tub, Indoor Pool, Pool
Waterfront Description Shared Frontage, Pond
View Y/N No
Roof Type Asphalt
Topography {Rolling Hills=true}
Garage Yes
Building
Lot Description Sidewalk, Wetland Area, Wooded
Story 1
Sewer Public Sewer
Water Public
Architectural Style Other
New Construction No
Schools
School District Walled Lake
Others
Tax ID 502214251041
Acceptable Financing Cash, Conventional
Listing Terms Cash, Conventional
Read Less
Want to know what your home might be worth? Contact us for a FREE valuation!

Our team is ready to help you sell your home for the highest possible price ASAP






