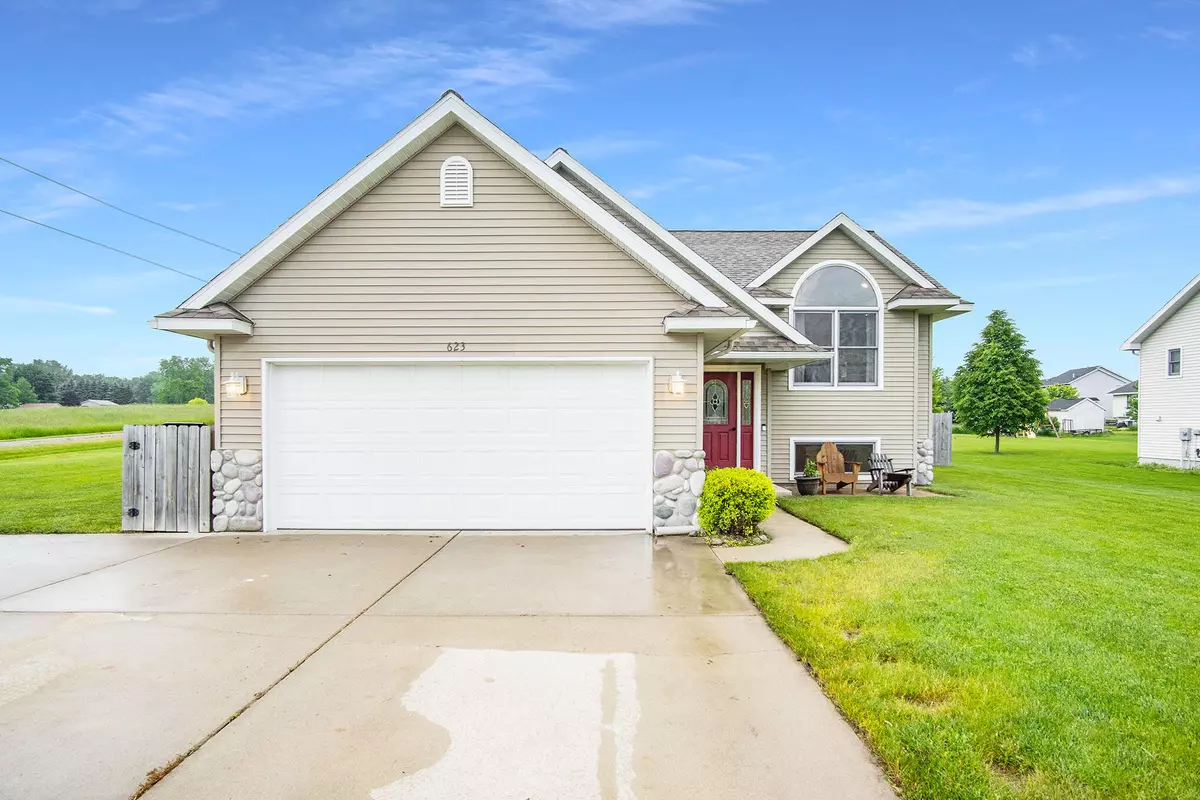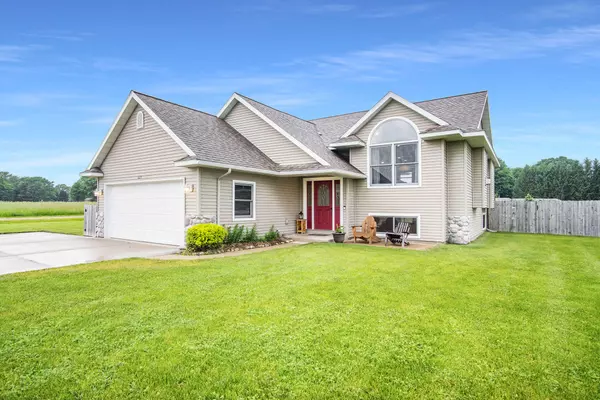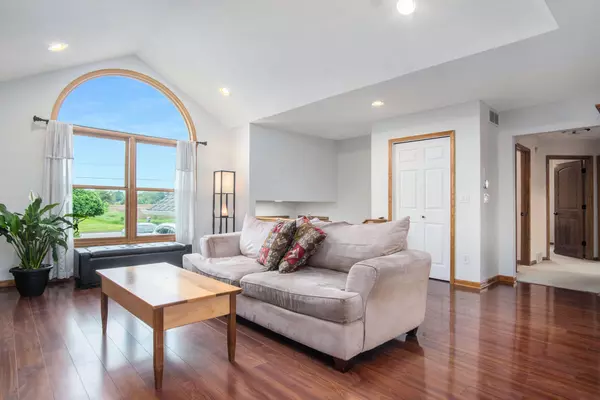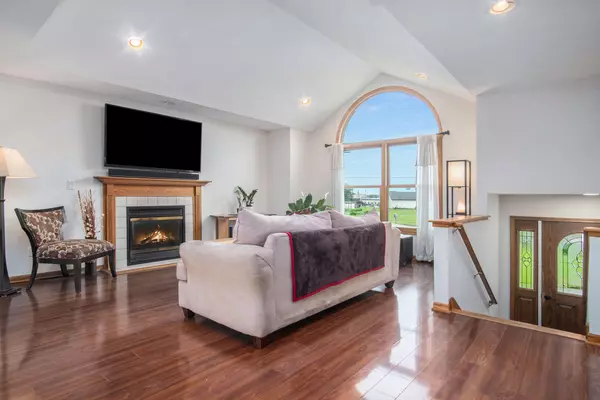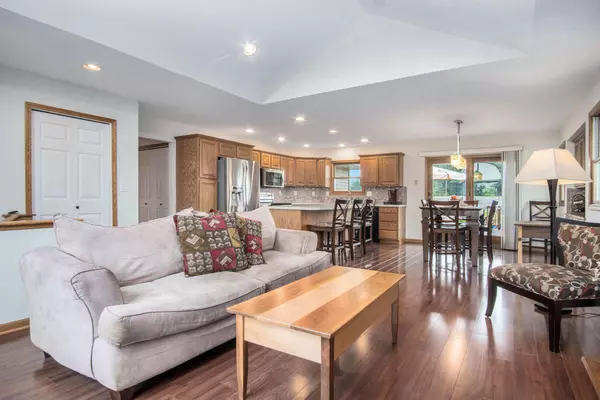$360,000
$360,000
For more information regarding the value of a property, please contact us for a free consultation.
623 W 44th Street Fremont, MI 49412
5 Beds
3 Baths
2,477 SqFt
Key Details
Sold Price $360,000
Property Type Single Family Home
Sub Type Single Family Residence
Listing Status Sold
Purchase Type For Sale
Square Footage 2,477 sqft
Price per Sqft $145
Municipality Fremont
MLS Listing ID 22022391
Sold Date 07/20/22
Style Traditional
Bedrooms 5
Full Baths 3
Originating Board Michigan Regional Information Center (MichRIC)
Year Built 2004
Annual Tax Amount $4,950
Tax Year 2021
Lot Size 0.480 Acres
Acres 0.48
Lot Dimensions 90X233
Property Description
Welcome to 623 W 44th St, Fremont! This beautiful 5 bed, 3 bath ranch style home is located in a highly desirable area! As you enter, you are welcomed with a stunning open concept interior that has been freshly painted with neutral tones. The kitchen features a center island that opens to the living area, allowing you to flawlessly entertain your guests! Right off the kitchen is a slider door that opens up to the large deck! The living space features a fireplace, perfect for cozying up to! The main level features a spacious primary bedroom and ensuite that features a soaking tub and stand up shower. There are two additional bedrooms on the main level and a second full bath. The lower level is fully finished and features a spacious living area, and 2 large bedrooms along with a full bath! The exterior of this home features a fully fenced in backyard, and a beautiful underground pool area with plenty of space to entertain in the summer months! Call today to schedule your private showing! The lower level is fully finished and features a spacious living area, and 2 large bedrooms along with a full bath! The exterior of this home features a fully fenced in backyard, and a beautiful underground pool area with plenty of space to entertain in the summer months! Call today to schedule your private showing!
Location
State MI
County Newaygo
Area West Central - W
Direction Main Street In Fremont To Stone Road, North To 44th, East To Home On North Side.
Rooms
Basement Full
Interior
Heating Forced Air, Natural Gas
Cooling Central Air
Fireplaces Number 1
Fireplaces Type Family
Fireplace true
Appliance Dryer, Washer, Disposal, Dishwasher, Microwave, Oven, Range, Refrigerator
Exterior
Parking Features Attached
Garage Spaces 2.0
Pool Outdoor/Inground
Utilities Available Telephone Line, Natural Gas Connected, Cable Connected, Public Sewer
View Y/N No
Roof Type Composition
Street Surface Paved
Garage Yes
Building
Story 2
Sewer Public Sewer
Water Public
Architectural Style Traditional
New Construction No
Schools
School District Fremont
Others
Tax ID 621335100034
Acceptable Financing Cash, FHA, VA Loan, Conventional
Listing Terms Cash, FHA, VA Loan, Conventional
Read Less
Want to know what your home might be worth? Contact us for a FREE valuation!

Our team is ready to help you sell your home for the highest possible price ASAP


