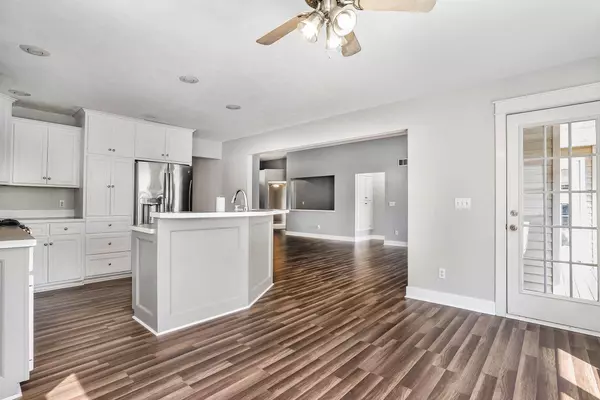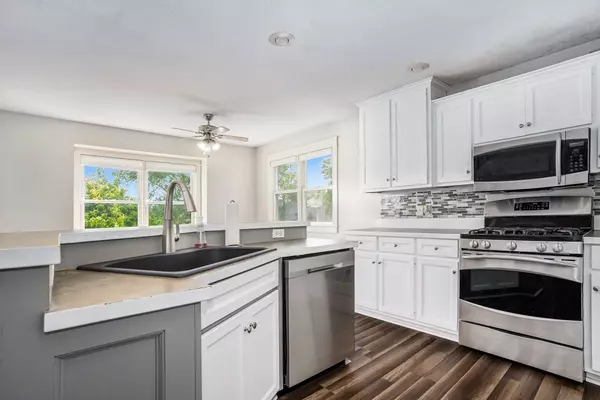$355,000
$359,900
1.4%For more information regarding the value of a property, please contact us for a free consultation.
2811 Riley Ridge Road Holland, MI 49424
4 Beds
4 Baths
2,351 SqFt
Key Details
Sold Price $355,000
Property Type Single Family Home
Sub Type Single Family Residence
Listing Status Sold
Purchase Type For Sale
Square Footage 2,351 sqft
Price per Sqft $150
Municipality Holland Twp
Subdivision Riley Ridge
MLS Listing ID 22021457
Sold Date 07/18/22
Style Ranch
Bedrooms 4
Full Baths 3
Half Baths 1
HOA Fees $14/ann
HOA Y/N true
Originating Board Michigan Regional Information Center (MichRIC)
Year Built 2005
Annual Tax Amount $3,942
Tax Year 2022
Lot Size 7,092 Sqft
Acres 0.16
Lot Dimensions 64'x114'x 58' x 115'
Property Description
Welcome to this waterfront Ranch custom built! Many exceptional features including: custom cabinets in the kitchen, stainless appliances, LVP flooring and a beautiful stone surround fireplace in the living room! The living room has windows overlooking your waterfront view & a floorpan that lets the kitchen/dining/living room flow together! Enjoy a spacious main level master suite w/ cathedral ceilings & bath. There is one add. BR on the main level w/ bath. Come in from the 3 stall garage to main floor laundry and 1/2 bath. The lower level all new LVP flooring, 2 Bedrooms, & spacious family room featuring a kitchenette. Step outside onto your deck w/ stairs leading down to your waterfront backyard! Highest & Best 6/6 at 2pm.
Location
State MI
County Ottawa
Area Holland/Saugatuck - H
Direction Riley Street between 112th. Avenue, and, 120th Avenue, south on Riley Ridge Road to address.
Body of Water Pond
Rooms
Basement Daylight, Other
Interior
Interior Features Ceiling Fans, Ceramic Floor, Garage Door Opener, Wet Bar, Kitchen Island, Eat-in Kitchen
Heating Forced Air, Natural Gas
Cooling Central Air
Fireplaces Number 1
Fireplaces Type Family
Fireplace true
Window Features Window Treatments
Appliance Disposal, Dishwasher, Microwave, Oven, Range, Refrigerator
Exterior
Parking Features Attached, Paved
Garage Spaces 3.0
Utilities Available Electricity Connected, Telephone Line, Natural Gas Connected, Cable Connected, Public Water, Public Sewer
Waterfront Description Assoc Access, Private Frontage, Pond
View Y/N No
Roof Type Composition
Street Surface Paved
Garage Yes
Building
Story 1
Sewer Public Sewer
Water Public
Architectural Style Ranch
New Construction No
Schools
School District West Ottawa
Others
Tax ID 70-16-15-195-007
Acceptable Financing Cash, Other, Conventional
Listing Terms Cash, Other, Conventional
Read Less
Want to know what your home might be worth? Contact us for a FREE valuation!

Our team is ready to help you sell your home for the highest possible price ASAP






