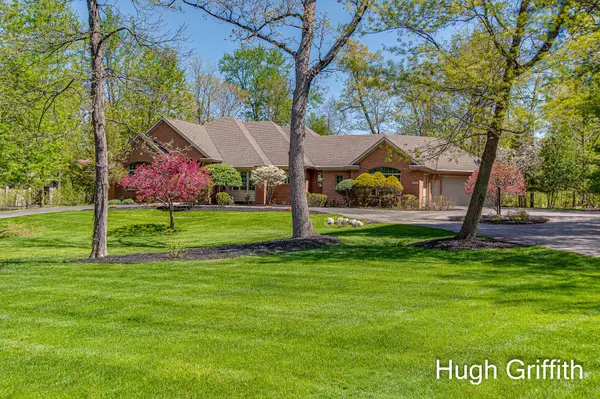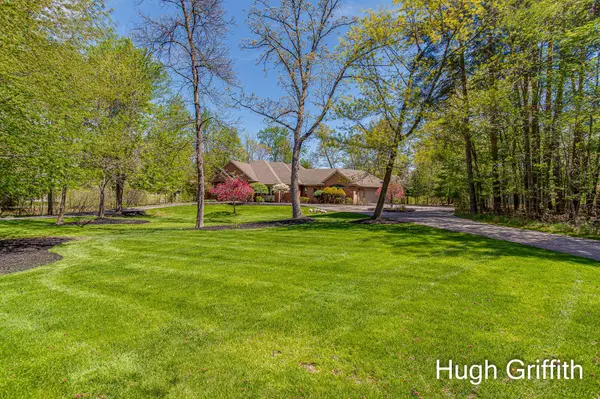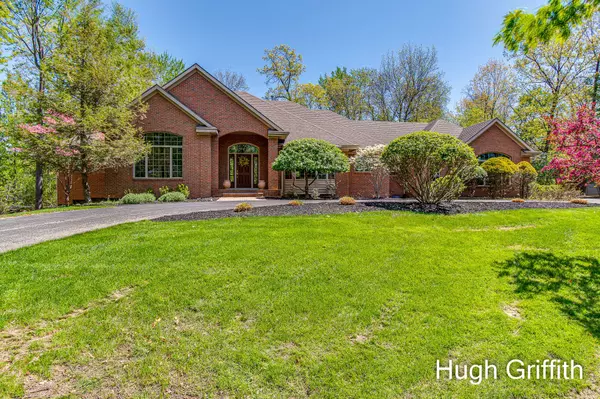$1,015,000
$1,050,000
3.3%For more information regarding the value of a property, please contact us for a free consultation.
4844 Tall Pines SE Court Grand Rapids, MI 49546
4 Beds
4 Baths
2,989 SqFt
Key Details
Sold Price $1,015,000
Property Type Single Family Home
Sub Type Single Family Residence
Listing Status Sold
Purchase Type For Sale
Square Footage 2,989 sqft
Price per Sqft $339
Municipality Cascade Twp
Subdivision Tall Pines
MLS Listing ID 22018606
Sold Date 06/22/22
Style Ranch
Bedrooms 4
Full Baths 3
Half Baths 1
HOA Fees $112/ann
HOA Y/N true
Year Built 2000
Annual Tax Amount $9,516
Tax Year 2022
Lot Size 1.238 Acres
Acres 1.24
Lot Dimensions 225x325x133x368
Property Description
This sprawling, custom executive, walk-out ranch built by John Koetje is located in the gated community of Tall Pines. With 133' of private frontage on Tall Pines Lake, this home has been meticulously maintained and has more than 5300 square feet of finished living space. It includes 4 bedrooms (5th non-conforming) and 3 ½ bathrooms. Tall ceilings, 3 substantial fireplaces, spacious rooms, multiple living areas, chef's kitchen and an impressive woodworking shop are just some of the luxury features of this residence. The walkout lower level has a large family room with fireplace, wet-bar, bedrooms, baths, workshop and storage. The house is privately situated on 1.25 acres, the landscape is impeccable, and you will enjoy fishing, kayaking and beautiful views. It's in Forest Hills School District. The location is superb and is close to all areas of the City within minutes. You will appreciate the use of superior craftsmanship and materials. District. The location is superb and is close to all areas of the City within minutes. You will appreciate the use of superior craftsmanship and materials.
Location
State MI
County Kent
Area Grand Rapids - G
Direction Spaulding North of Burton to Tall Pines, West to Tall Pines Ct, to home
Body of Water Tall Pines Lake
Rooms
Basement Walk-Out Access
Interior
Interior Features Ceramic Floor, Garage Door Opener, Humidifier, Wet Bar, Whirlpool Tub, Wood Floor, Kitchen Island, Eat-in Kitchen, Pantry
Heating Forced Air
Cooling Central Air
Fireplaces Number 3
Fireplaces Type Den, Family Room, Gas Log, Living Room
Fireplace true
Appliance Washer, Refrigerator, Range, Microwave, Dryer, Disposal, Dishwasher, Cooktop
Exterior
Exterior Feature Porch(es), Patio, Deck(s)
Parking Features Attached
Garage Spaces 3.0
Utilities Available Phone Connected, Natural Gas Connected, Cable Connected, High-Speed Internet
Waterfront Description Lake
View Y/N No
Street Surface Paved
Garage Yes
Building
Lot Description Cul-De-Sac
Story 1
Sewer Public Sewer
Water Public
Architectural Style Ranch
Structure Type Brick,Vinyl Siding
New Construction No
Schools
School District Forest Hills
Others
HOA Fee Include Snow Removal
Tax ID 411907105020
Acceptable Financing Cash, Conventional
Listing Terms Cash, Conventional
Read Less
Want to know what your home might be worth? Contact us for a FREE valuation!

Our team is ready to help you sell your home for the highest possible price ASAP






