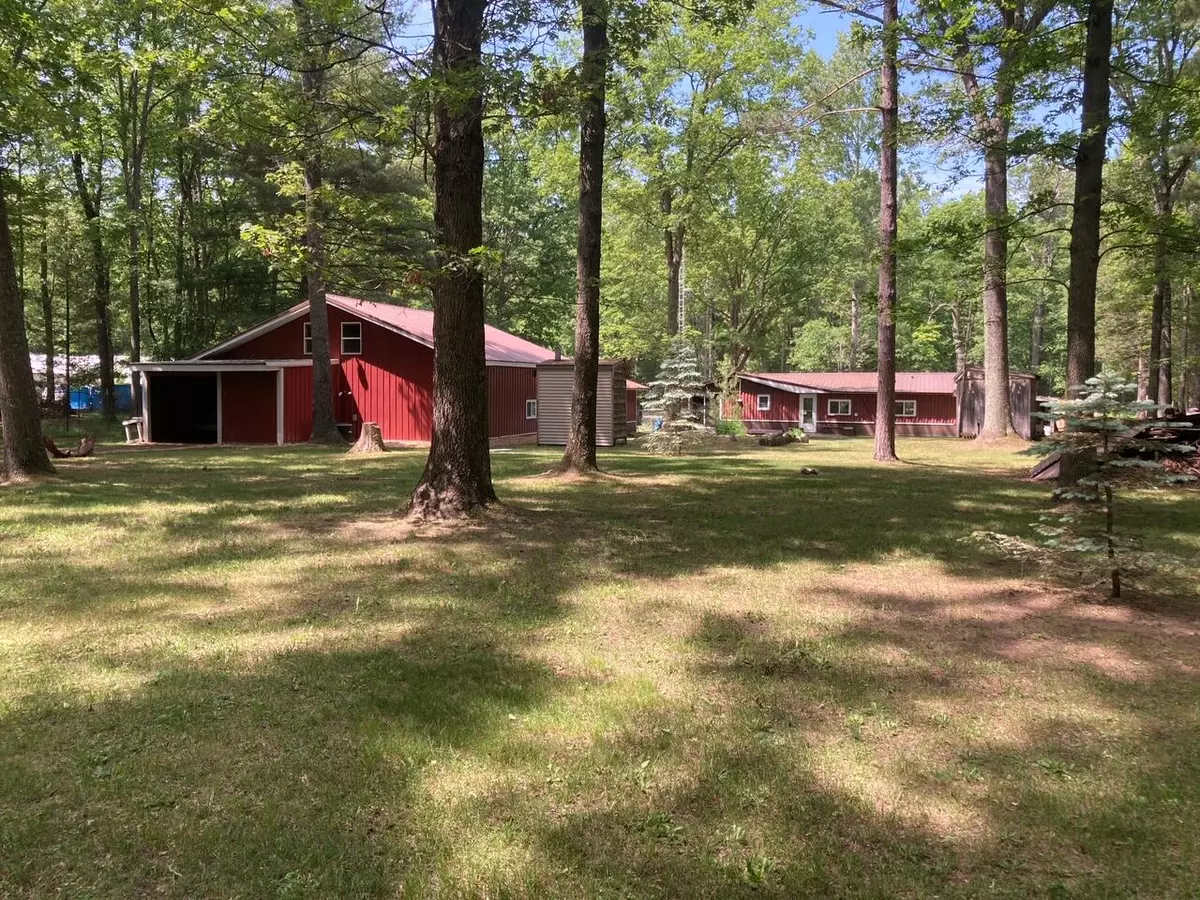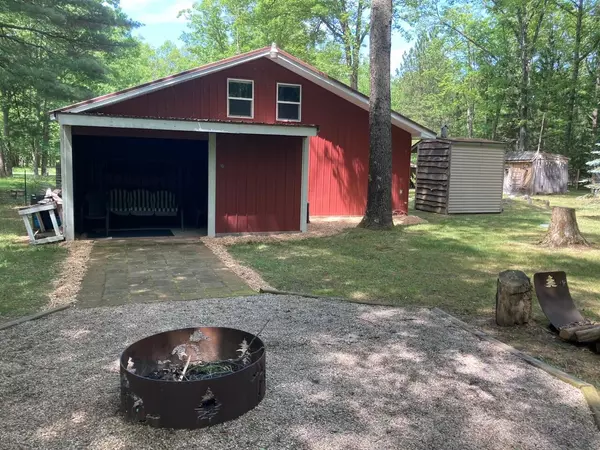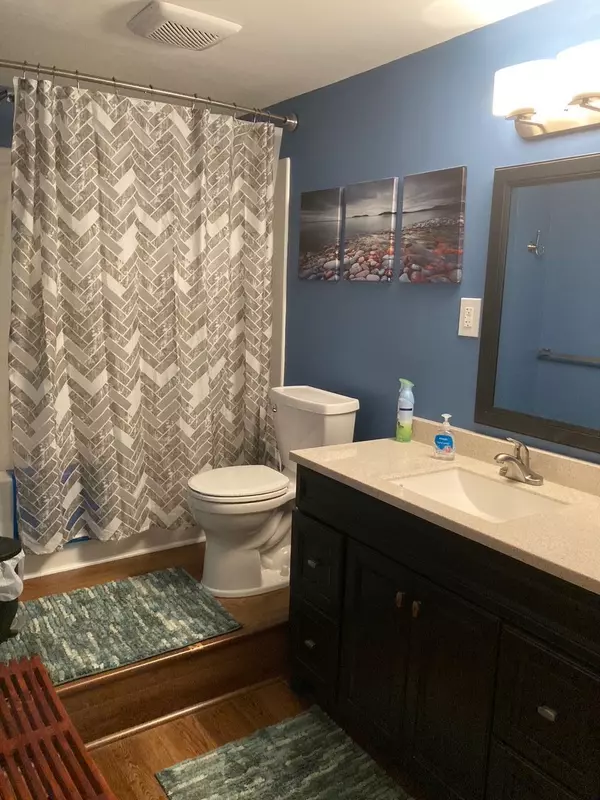$219,500
$229,900
4.5%For more information regarding the value of a property, please contact us for a free consultation.
7177 W 5 Mile Road Irons, MI 49644
5 Beds
3 Baths
2,600 SqFt
Key Details
Sold Price $219,500
Property Type Single Family Home
Sub Type Single Family Residence
Listing Status Sold
Purchase Type For Sale
Square Footage 2,600 sqft
Price per Sqft $84
Municipality Sauble Twp
MLS Listing ID 22024026
Sold Date 07/14/22
Style Other
Bedrooms 5
Full Baths 2
Half Baths 1
Originating Board Michigan Regional Information Center (MichRIC)
Year Built 1940
Tax Year 2021
Lot Size 0.790 Acres
Acres 0.79
Lot Dimensions 133x260
Property Description
Outdoor Enthusiasts take note of Location! Close to trails, lakes, rivers and all recreational activities Northern Michigan has to offer! Totaling 5 bedrooms and 2 ½ baths between the cabin and the Barndominium. Cabin offers 2 bedrooms, 1 bath open floor plan, barn wood accent walls, washer/dryer hook-up, Barndominium is the perfect set-up, 3 Bedrooms, 1 ½ Bath, knotty pine interior. Front portion is 16x24 & 18x32 garage storage, remainder is living quarters with a main level bedroom and bath, laundry hook-up, second level 2 Bedrooms and half bath. Metal roofs 2020-21, A/C in both. Updated flooring, windows, kitchen loads of recent updates! Firepit area with a park like setting in the fenced yard all on .79 acre on a county maintained paved road for easy year round access. Pride of owners
Location
State MI
County Lake
Area West Central - W
Direction 10 ½ Mile Road West to Bass Lake Road follow around the curves to the stop at 6 Mile and Bass Lake Road south around Loon Lake to 5 Mile East to home on the south side of the road.
Rooms
Other Rooms Shed(s)
Basement Slab
Interior
Heating Propane, Forced Air
Cooling Central Air
Fireplace false
Appliance Dryer, Washer, Oven, Refrigerator
Exterior
Parking Features Driveway, Gravel
Garage Spaces 2.0
Utilities Available Electricity Connected, Telephone Line
View Y/N No
Roof Type Metal, Other
Topography {Level=true}
Street Surface Paved
Garage Yes
Building
Lot Description Recreational, Wooded
Story 2
Sewer Septic System
Water Well
Architectural Style Other
New Construction No
Schools
School District Baldwin
Others
Tax ID 05-011-036-00
Acceptable Financing Cash, Conventional
Listing Terms Cash, Conventional
Read Less
Want to know what your home might be worth? Contact us for a FREE valuation!

Our team is ready to help you sell your home for the highest possible price ASAP






