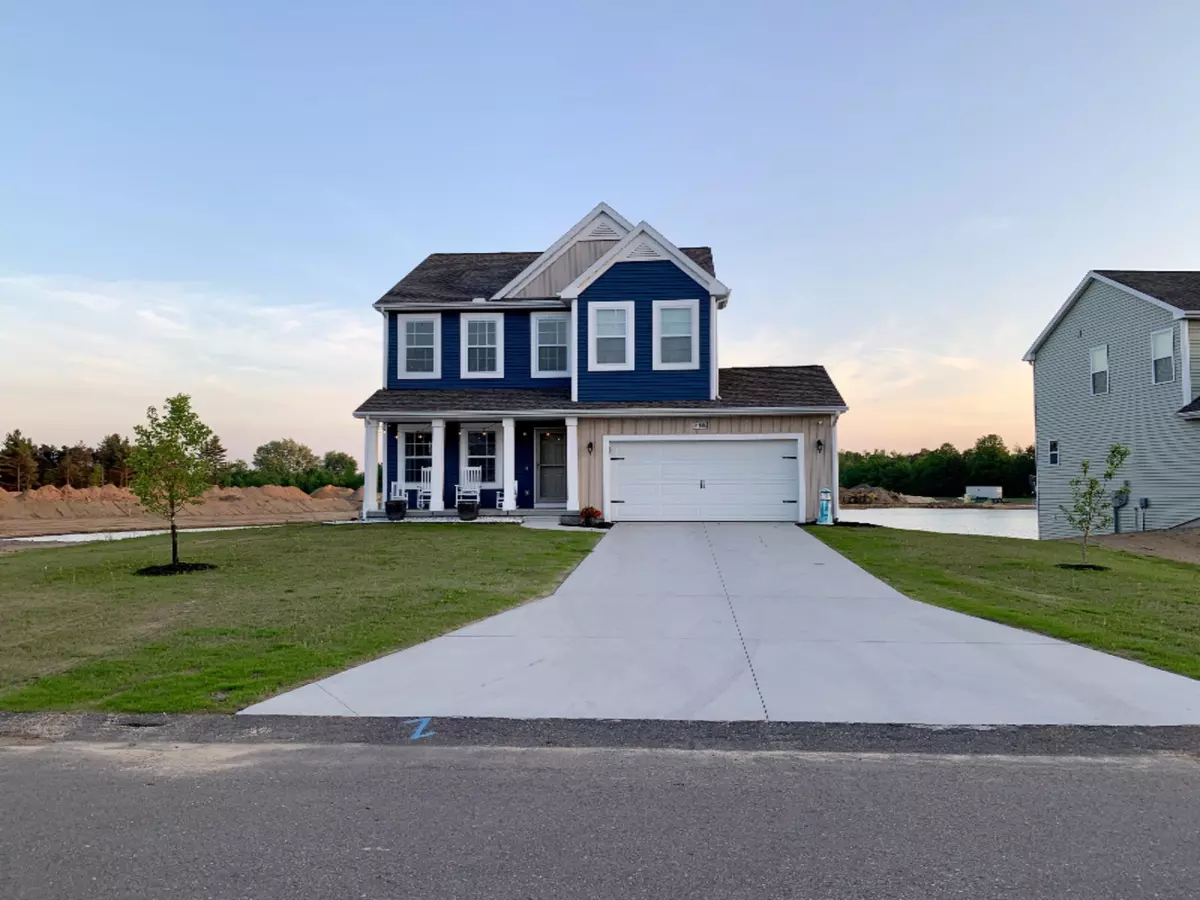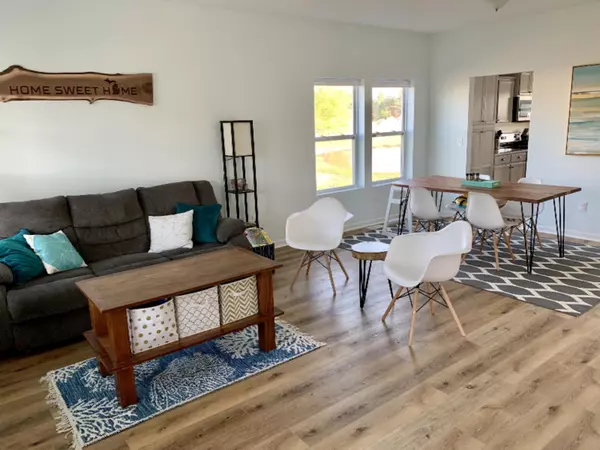$295,000
For more information regarding the value of a property, please contact us for a free consultation.
14488 Bigleaf Drive West Olive, MI 49460
3 Beds
3 Baths
2,234 SqFt
Key Details
Property Type Single Family Home
Sub Type Single Family Residence
Listing Status Sold
Purchase Type For Sale
Square Footage 2,234 sqft
Price per Sqft $129
Municipality Port Sheldon Twp
MLS Listing ID 19026043
Sold Date 10/25/19
Style Traditional
Bedrooms 3
Full Baths 2
Half Baths 1
HOA Fees $35/ann
HOA Y/N true
Year Built 2018
Annual Tax Amount $2,500
Tax Year 2019
Lot Size 0.260 Acres
Acres 0.26
Lot Dimensions 80.63 x 148.06 x 61.11 x 151.5
Property Sub-Type Single Family Residence
Property Description
Searching for a new house, but don't want the extra costs and labor involved? Look no further! Enjoy a new home that already has a yard with irrigation, all premium appliances, and more. Don't settle for a base model, and save time and money! This 3 bedroom, 3 bathroom waterfront home is loaded with upgrades - from the quartz countertops, to the luxury vinyl plank flooring, to the statement fireplace that completes the airy, coastal feel. This home is filled with natural light, and you can enjoy spectacular sunsets from your living room, master bedroom, or even your very own soaker tub. Need more space? No problem. The bonus playroom upstairs can easily be converted into a fourth bedroom, and the large, walkout basement is ready to be complete. 10 year structural warranty included!
Location
State MI
County Ottawa
Area Holland/Saugatuck - H
Direction Holland or South from Grand Haven: Take US31 and go East on Stanton approx 1/4 mile then north on 146th Ave. Subdivision will be on your right, turn at the Arborwood sign
Body of Water Pond
Rooms
Basement Walk-Out Access
Interior
Interior Features Ceiling Fan(s), Garage Door Opener, Center Island
Heating Forced Air
Cooling Central Air
Fireplaces Number 1
Fireplaces Type Living Room
Fireplace true
Window Features Window Treatments
Appliance Humidifier, Dishwasher, Microwave, Range
Exterior
Parking Features Attached
Garage Spaces 2.0
Utilities Available Phone Connected, Natural Gas Connected, Cable Connected
Amenities Available Pets Allowed
Waterfront Description Pond
View Y/N No
Porch Deck, Porch(es)
Garage Yes
Building
Story 2
Sewer Public
Water Public
Architectural Style Traditional
Structure Type Vinyl Siding
New Construction No
Schools
School District West Ottawa
Others
Tax ID 701101277014
Acceptable Financing Cash, FHA, Conventional
Listing Terms Cash, FHA, Conventional
Read Less
Want to know what your home might be worth? Contact us for a FREE valuation!

Our team is ready to help you sell your home for the highest possible price ASAP
Bought with Ally Real Estate







