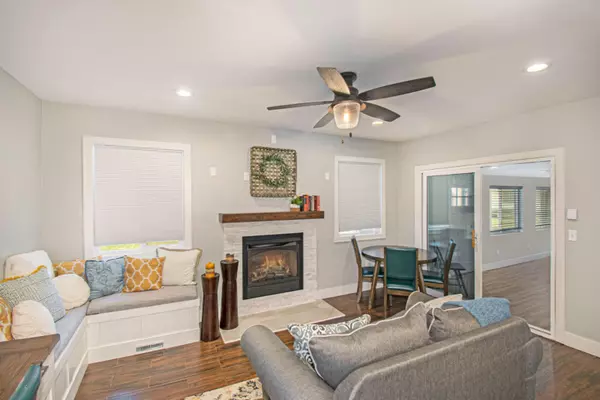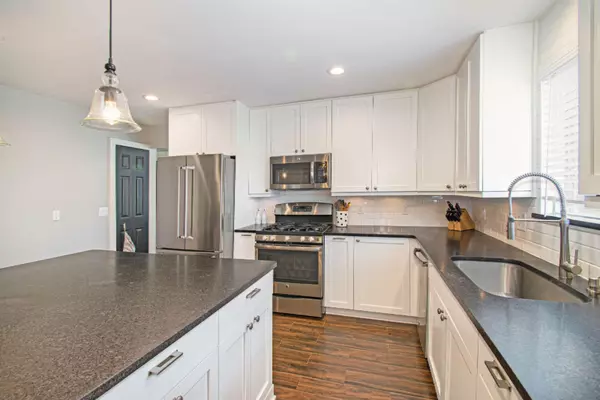$222,000
$220,000
0.9%For more information regarding the value of a property, please contact us for a free consultation.
40411 Hamilton Drive Sterling Heights, MI 48313
3 Beds
2 Baths
1,241 SqFt
Key Details
Sold Price $222,000
Property Type Single Family Home
Sub Type Single Family Residence
Listing Status Sold
Purchase Type For Sale
Square Footage 1,241 sqft
Price per Sqft $178
Municipality Macomb Twp
MLS Listing ID 19032160
Sold Date 08/16/19
Style Ranch
Bedrooms 3
Full Baths 1
Half Baths 1
Originating Board Michigan Regional Information Center (MichRIC)
Year Built 1967
Annual Tax Amount $3,004
Tax Year 2019
Lot Size 7,405 Sqft
Acres 0.17
Lot Dimensions 60X120
Property Description
Super sharp updated 3 bedroom, 2 bathroom ranch home with 2 car garage. Gorgeous white kitchen with Lafata cabinets, granite counters, and stainless steel appliances. Open feel kitchen leads to breakfast nook with fire place and eating area in addition to a formal dining room with 2nd fireplace. The bathroom was also beautifully remodeled and the basement has tons of potential being bright, open, and waiting for someone to add their finishing touches. Basement comes with half bathroom and utility/storage space as well PLUS new roof and gutters on the house and a new roof on the garage!! Schedule your showing ASAP!
Location
State MI
County Macomb
Area Outside Michric Area - Z
Direction Turn right onto 18 Mile Rd, Turn Right in 1.2 miles, Turn left onto Constitutional Blvd, Turn right onto Hamilton Dr
Rooms
Basement Full
Interior
Interior Features Garage Door Opener, Gas/Wood Stove, Security System, Kitchen Island, Eat-in Kitchen
Heating Forced Air, Natural Gas
Cooling Central Air
Fireplaces Number 2
Fireplaces Type Gas Log, Kitchen, Formal Dining
Fireplace true
Appliance Dryer, Washer, Dishwasher, Microwave, Oven, Range, Refrigerator
Exterior
Parking Features Paved
Garage Spaces 2.0
Utilities Available Electricity Connected, Natural Gas Connected, Public Water, Public Sewer, Cable Connected
View Y/N No
Roof Type Composition
Street Surface Paved
Garage Yes
Building
Lot Description Sidewalk
Story 1
Sewer Public Sewer
Water Public
Architectural Style Ranch
New Construction No
Schools
School District Utica
Others
Tax ID 101015176025
Acceptable Financing Cash, Conventional
Listing Terms Cash, Conventional
Read Less
Want to know what your home might be worth? Contact us for a FREE valuation!

Our team is ready to help you sell your home for the highest possible price ASAP






