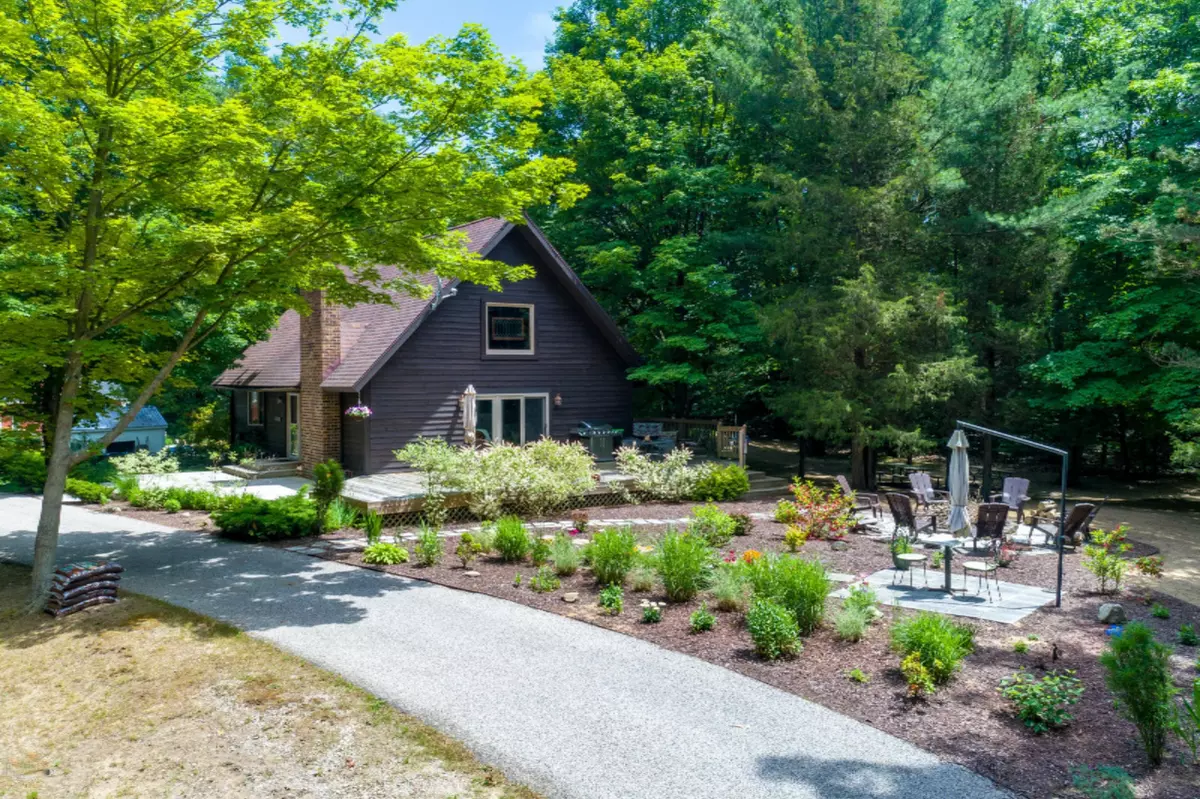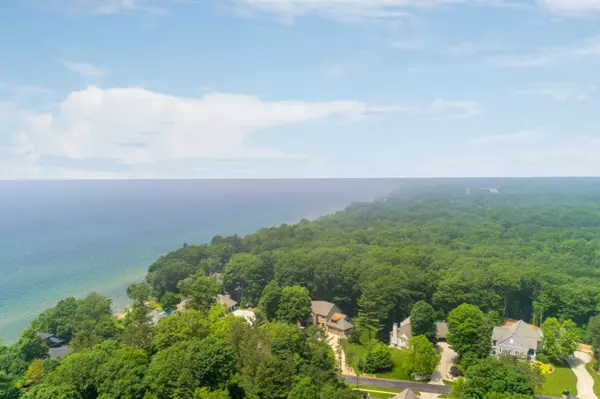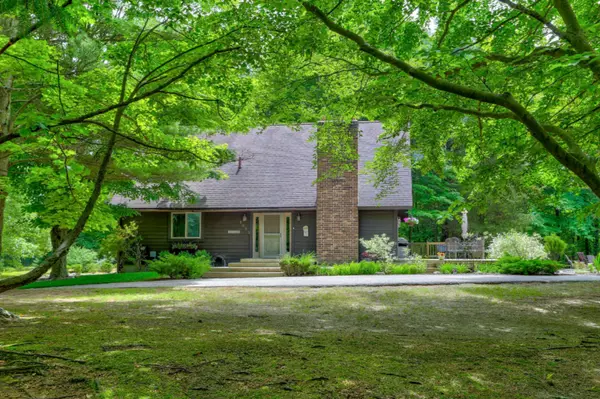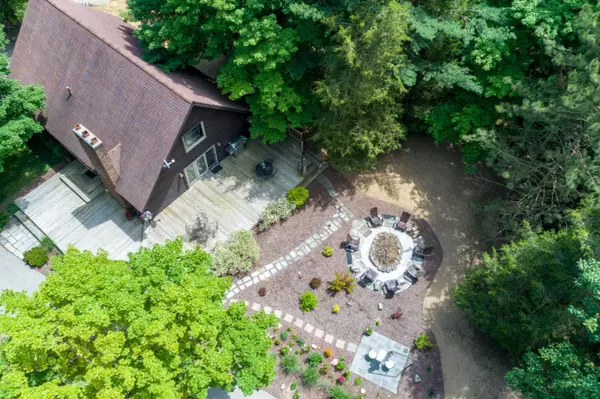$350,000
$349,900
For more information regarding the value of a property, please contact us for a free consultation.
9895 Beach Ridge Court West Olive, MI 49460
3 Beds
2 Baths
1,694 SqFt
Key Details
Sold Price $350,000
Property Type Single Family Home
Sub Type Single Family Residence
Listing Status Sold
Purchase Type For Sale
Square Footage 1,694 sqft
Price per Sqft $206
Municipality Grand Haven Twp
MLS Listing ID 19030696
Sold Date 08/19/19
Style Traditional
Bedrooms 3
Full Baths 2
Originating Board Michigan Regional Information Center (MichRIC)
Year Built 1984
Annual Tax Amount $2,989
Tax Year 2019
Lot Size 0.940 Acres
Acres 0.94
Lot Dimensions 200 x 200 x 200 x 200
Property Description
LOCATION LOCATION! Wake up to the sound of crashing waves at this 2-story cottage or year-round home just 600 ft from private Lake Michigan Beach access. Enjoy 3 spacious bedrooms and 2 full baths with over 1,600 sq ft to enjoy. This Home is all about convenience with a main level laundry, a large porch, open floor plan, upper level sitting area and bedroom and beautiful vaulted ceilings surrounding the great room with a cozy wood burning fireplace, and an outdoor firepit. More amenities include a lower 2 stall attached garage, and plenty of room for storage. Enjoy hiking the dunes, or walking on trails on almost an acre, or the adjoining Kirk Park with 63 acres of land.
Location
State MI
County Ottawa
Area North Ottawa County - N
Direction US-31 South; right on Hayes; left on Lakeshore Drive; right on Beach Ridge; to home
Rooms
Basement Full
Interior
Interior Features Garage Door Opener, Whirlpool Tub
Heating Hot Water, Natural Gas
Fireplaces Number 2
Fireplaces Type Wood Burning, Living
Fireplace true
Window Features Screens
Exterior
Parking Features Attached, Paved
Garage Spaces 2.0
Community Features Lake
Utilities Available Cable Connected, Public Water, Natural Gas Connected
Waterfront Description All Sports, Deeded Access, Private Frontage
View Y/N No
Roof Type Composition
Topography {Rolling Hills=true}
Garage Yes
Building
Lot Description Adj to Public Land, Cul-De-Sac, Wooded
Story 2
Sewer Septic System
Water Well
Architectural Style Traditional
New Construction No
Schools
School District Grand Haven
Others
Tax ID 700733300041
Acceptable Financing Cash, Conventional
Listing Terms Cash, Conventional
Read Less
Want to know what your home might be worth? Contact us for a FREE valuation!

Our team is ready to help you sell your home for the highest possible price ASAP






