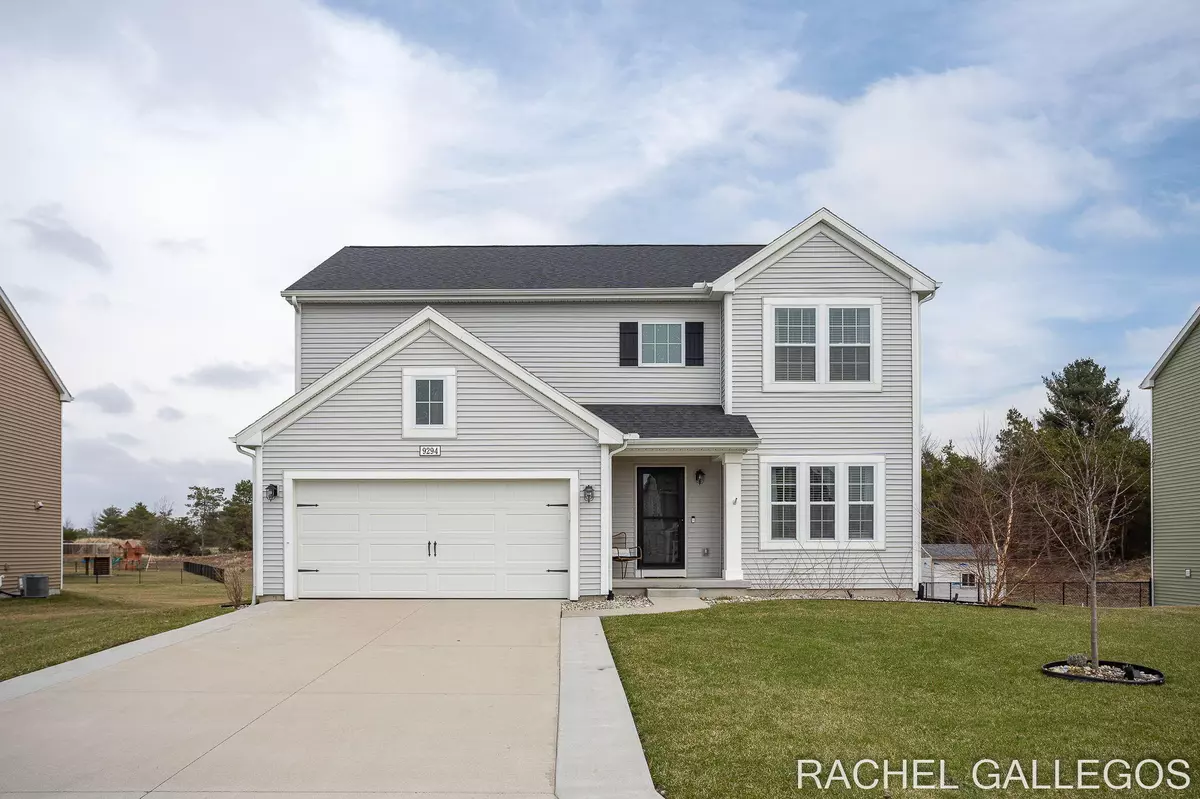$410,000
For more information regarding the value of a property, please contact us for a free consultation.
9294 Bigleaf Drive West Olive, MI 49460
4 Beds
3 Baths
2,393 SqFt
Key Details
Property Type Single Family Home
Sub Type Single Family Residence
Listing Status Sold
Purchase Type For Sale
Square Footage 2,393 sqft
Price per Sqft $171
Municipality Port Sheldon Twp
Subdivision Arborwood
MLS Listing ID 22012573
Sold Date 05/24/22
Style Traditional
Bedrooms 4
Full Baths 2
Half Baths 1
HOA Fees $33/ann
HOA Y/N false
Year Built 2018
Annual Tax Amount $3,929
Tax Year 2021
Lot Size 10,596 Sqft
Acres 0.24
Lot Dimensions 66x149x81x150
Property Sub-Type Single Family Residence
Property Description
Welcome to this bettter than new, 2 story home just north of Holland and south of Grand Haven. The current owners have trasformed this basic builder home into a gorgeous custom style build. On the main floor you'll find a bright and open concept kitchen, dining room and living room. Along with a front office, half bath and a convenient mud room. All four bedrooms plus the laundry are located on the second level. The oversized master bedroom/bathroom is nicely seperated from the other 3 bedrooms and second full bath. Outside, underground sprinkling, maintenance free landcaping, raised garden beds and a cement patio out back have been added for the convenience of move in ready! Any and all offers due by Monday, April 18 at 5PM.
Location
State MI
County Ottawa
Area Holland/Saugatuck - H
Direction Stanton St , N on 146th Avenue, E on Bigleaf.
Rooms
Basement Daylight, Full
Interior
Interior Features Ceiling Fan(s), Broadband, Garage Door Opener, Center Island, Eat-in Kitchen, Pantry
Heating Forced Air
Cooling Central Air, SEER 13 or Greater
Flooring Laminate
Fireplaces Number 1
Fireplaces Type Family Room
Fireplace true
Window Features Low-Emissivity Windows,Screens,Insulated Windows,Window Treatments
Appliance Humidifier, Dishwasher, Disposal, Dryer, Microwave, Oven, Range, Refrigerator, Washer
Exterior
Parking Features Attached
Garage Spaces 2.0
Utilities Available Phone Available, Natural Gas Available, Electricity Available, Cable Available, Phone Connected, Natural Gas Connected, Cable Connected, High-Speed Internet
Amenities Available Other
View Y/N No
Roof Type Composition
Street Surface Paved
Porch Deck
Garage Yes
Building
Lot Description Level
Story 2
Sewer Public
Water Public
Architectural Style Traditional
Structure Type Vinyl Siding
New Construction No
Schools
School District West Ottawa
Others
HOA Fee Include Other,None
Tax ID 70-11-01-276-022
Acceptable Financing Cash, FHA, VA Loan, MSHDA, Conventional
Listing Terms Cash, FHA, VA Loan, MSHDA, Conventional
Read Less
Want to know what your home might be worth? Contact us for a FREE valuation!

Our team is ready to help you sell your home for the highest possible price ASAP
Bought with Keller Williams Lakeshore







