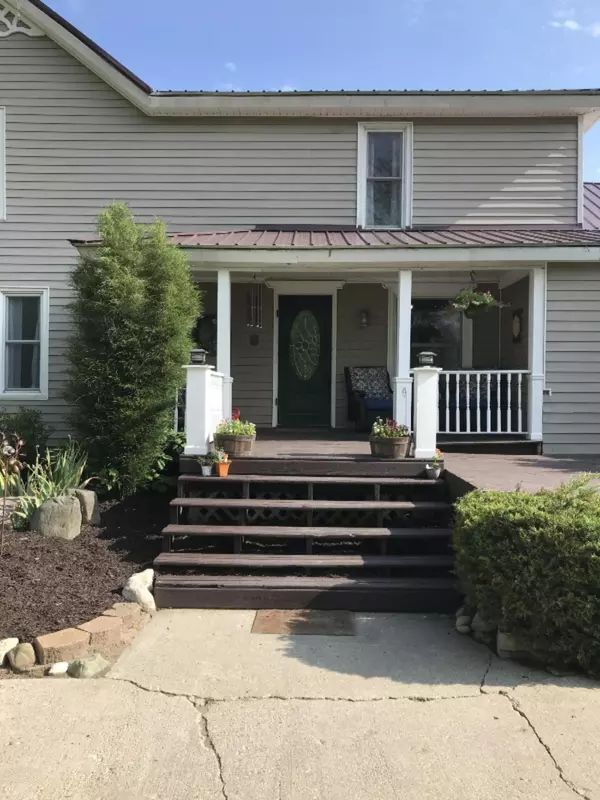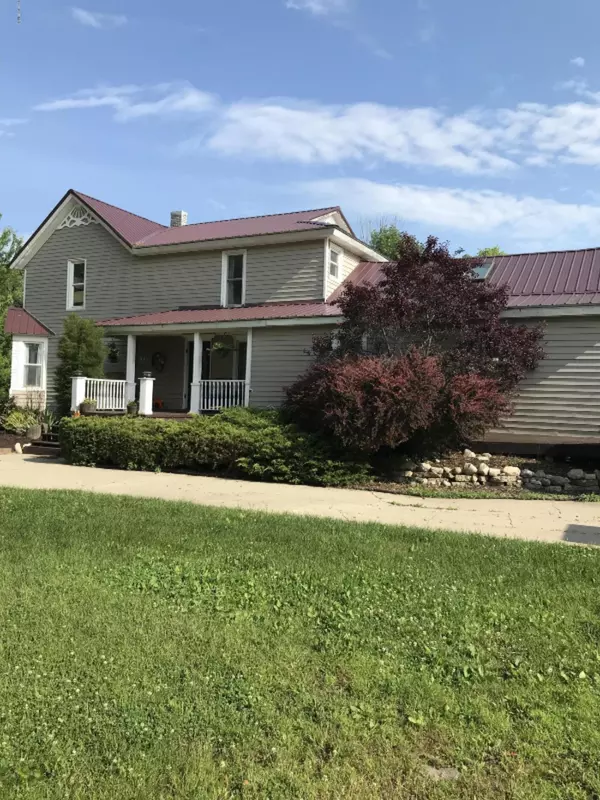$220,000
$239,000
7.9%For more information regarding the value of a property, please contact us for a free consultation.
15394 Ritchie NE Avenue Cedar Springs, MI 49319
5 Beds
3 Baths
2,800 SqFt
Key Details
Sold Price $220,000
Property Type Single Family Home
Sub Type Single Family Residence
Listing Status Sold
Purchase Type For Sale
Square Footage 2,800 sqft
Price per Sqft $78
Municipality Nelson Twp
MLS Listing ID 19031243
Sold Date 08/14/19
Style Farm House
Bedrooms 5
Full Baths 2
Half Baths 1
Originating Board Michigan Regional Information Center (MichRIC)
Year Built 1891
Annual Tax Amount $2,950
Tax Year 2019
Lot Size 3.990 Acres
Acres 3.99
Lot Dimensions 449 X 389 X 450 X 386
Property Description
This turn of the century Farm Home has a ton of character just waiting for you to add your own personal touch. The home has two large living rooms, Large eat-in kitchen, main floor laundry, main floor half bathroom, main floor master suite with full bathroom, four additional large bedrooms and a full bathroom upstairs. Brand new furnace and kitchen flooring.
Your life is not just inside your home, just wait until you see what 3.9 acres has to offer. An extra large barn to store all of your cars, tractors, tools and/or toys. The property also includes your very own pond, huge deck and swimming pool.
Don't miss out on this absolutely amazing farm house just waiting for you to move in
and call it home. Includes a brand new furnace and a home warran
Location
State MI
County Kent
Area Grand Rapids - G
Direction 18 Mile north on Ritchie, home will be on your right (east)
Rooms
Other Rooms Pole Barn
Basement Crawl Space, Michigan Basement
Interior
Interior Features Ceiling Fans, Central Vacuum, Ceramic Floor, Garage Door Opener, Laminate Floor, Satellite System, Water Softener/Owned, Wood Floor, Kitchen Island
Heating Forced Air
Cooling Window Unit(s), Central Air
Fireplaces Number 1
Fireplaces Type Family, Living
Fireplace true
Window Features Insulated Windows
Appliance Dishwasher, Range, Refrigerator
Exterior
Exterior Feature Porch(es), Deck(s)
Parking Features Detached
Pool Outdoor/Above
Waterfront Description Pond
View Y/N No
Street Surface Unimproved
Building
Story 2
Sewer Septic System
Water Well
Architectural Style Farm House
Structure Type Vinyl Siding
New Construction No
Schools
School District Cedar Springs
Others
Tax ID 410320100024
Acceptable Financing Cash, Conventional
Listing Terms Cash, Conventional
Read Less
Want to know what your home might be worth? Contact us for a FREE valuation!

Our team is ready to help you sell your home for the highest possible price ASAP






