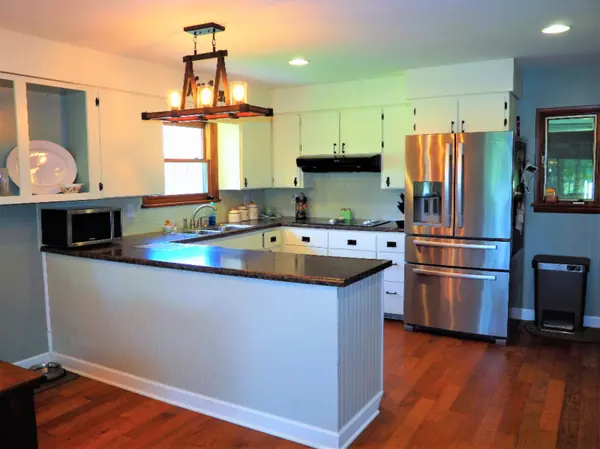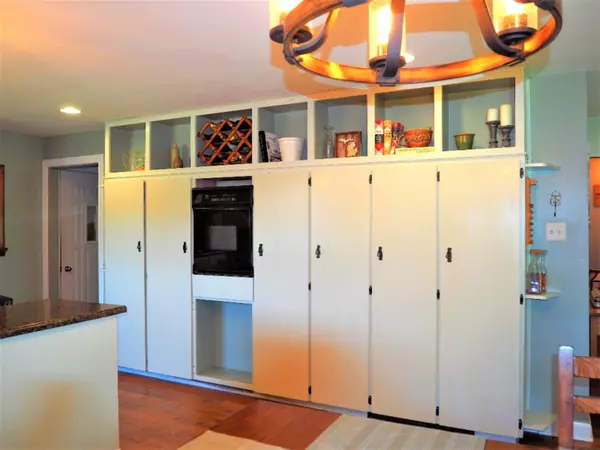$230,000
$249,900
8.0%For more information regarding the value of a property, please contact us for a free consultation.
76482 51st Street Decatur, MI 49045
2 Beds
2 Baths
1,450 SqFt
Key Details
Sold Price $230,000
Property Type Single Family Home
Sub Type Single Family Residence
Listing Status Sold
Purchase Type For Sale
Square Footage 1,450 sqft
Price per Sqft $158
Municipality Hamilton Twp
MLS Listing ID 19027128
Sold Date 08/26/19
Style Ranch
Bedrooms 2
Full Baths 2
Originating Board Michigan Regional Information Center (MichRIC)
Year Built 1965
Annual Tax Amount $3,564
Tax Year 2019
Lot Size 48.800 Acres
Acres 48.8
Lot Dimensions 660 x irregular
Property Description
WOW! Almost 50 acres ( yes that is correct, 50 acres) is now available and includes a nice home with so much potential and much of the updating already completed. The updated main floor includes a cook's kitchen with huge pantry space and all the appliances. Wonderful dining area and inviting living room w/fireplace are sure to be the gathering place at family get togethers. The master suite including master bath and walk in closet are huge as they used to be 2 bedrooms (easily converted back if desired) and the second bedroom is more than comfortable. The basement offers more potential and includes a second fireplace. Outside features several outbuildings including a 3+car garage, good sized building used as a shop, hay barn and storage barn. The acreage is a mix with approx. 10 acres tillabe and the rest wooded and wetlands including a pond. acres tillabe and the rest wooded and wetlands including a pond.
Location
State MI
County Van Buren
Area Southwestern Michigan - S
Direction From stoplight in Decatur take N Phelps street North (turns into CR 352) to CR 215, go North to Old Territorial, go East to 51st Street, then North to property.
Rooms
Other Rooms Other, Barn(s), Pole Barn
Basement Full
Interior
Interior Features Ceiling Fans, Laminate Floor, Water Softener/Owned, Pantry
Heating Propane, Forced Air
Cooling Central Air
Fireplaces Number 2
Fireplaces Type Wood Burning, Living
Fireplace true
Window Features Replacement,Insulated Windows,Window Treatments
Appliance Cook Top, Dishwasher, Oven, Range, Refrigerator
Exterior
Exterior Feature Porch(es)
Parking Features Unpaved
Garage Spaces 3.0
Utilities Available Phone Available, Electric Available, Phone Connected
View Y/N No
Street Surface Paved
Garage Yes
Building
Lot Description Tillable, Wooded, Wetland Area
Story 1
Sewer Septic System
Water Well
Architectural Style Ranch
Structure Type Wood Siding,Brick
New Construction No
Schools
School District Decatur
Others
Tax ID 801001000403
Acceptable Financing Cash, Conventional
Listing Terms Cash, Conventional
Read Less
Want to know what your home might be worth? Contact us for a FREE valuation!

Our team is ready to help you sell your home for the highest possible price ASAP






