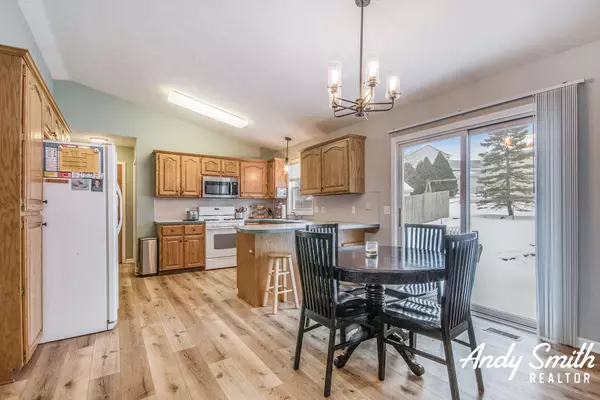$331,500
$269,900
22.8%For more information regarding the value of a property, please contact us for a free consultation.
7797 Jonagold SE Drive Grand Rapids, MI 49508
3 Beds
3 Baths
1,589 SqFt
Key Details
Sold Price $331,500
Property Type Single Family Home
Sub Type Single Family Residence
Listing Status Sold
Purchase Type For Sale
Square Footage 1,589 sqft
Price per Sqft $208
Municipality Gaines Twp
MLS Listing ID 22016163
Sold Date 05/27/22
Style Ranch
Bedrooms 3
Full Baths 2
Half Baths 1
Originating Board Michigan Regional Information Center (MichRIC)
Year Built 1996
Annual Tax Amount $2,813
Tax Year 2022
Lot Size 0.300 Acres
Acres 0.3
Lot Dimensions 60x190
Property Description
Welcome to 7797 Jonagold Dr, a charming 3 bed, 2.5 bath, ranch style home, in the Byron Center School District. Updates include; new roof, A/C, furnace, flooring & paint. The main level feel's extremely spacious with it's open floorplan layout, vaulted ceilings, & slider to rear deck. You'll love the large kitchen with tons of counter space & storage. Completing the main level are two bedrooms, full bath, & half bath/laundry room combo. The lower level offers a 3rd bedroom, 2nd full bathroom, family room, and huge storage room that could easily be finished to add additional sqft. It would make for an awesome home gym, office, toy room, theater room, & more! Outside you'll find a section of the backyard is fully fenced. The property goes well beyond the fence line (see photos)... This property is conveniently located in a nice neighborhood but also close to schools, shopping, & highways. Don't wait, call to get a showing setup! Open House Sat the 7th from 10-Noon. Offers due Monday the 9th by 6pm.
Location
State MI
County Kent
Area Grand Rapids - G
Direction 84th to Eastern, North to 79th, West to Jonagold, North to home.
Rooms
Other Rooms High-Speed Internet, Shed(s)
Basement Daylight
Interior
Interior Features Eat-in Kitchen
Heating Forced Air, Natural Gas
Cooling Central Air
Fireplace false
Appliance Dryer, Washer, Dishwasher, Microwave, Range, Refrigerator
Exterior
Parking Features Attached, Paved
Garage Spaces 2.0
Utilities Available Electricity Connected, Natural Gas Connected, Cable Connected, Public Water, Public Sewer, Broadband
View Y/N No
Roof Type Composition
Street Surface Paved
Garage Yes
Building
Story 1
Sewer Public Sewer
Water Public
Architectural Style Ranch
New Construction No
Schools
School District Byron Center
Others
Tax ID 41-22-18-251-010
Acceptable Financing Cash, FHA, VA Loan, MSHDA, Conventional
Listing Terms Cash, FHA, VA Loan, MSHDA, Conventional
Read Less
Want to know what your home might be worth? Contact us for a FREE valuation!

Our team is ready to help you sell your home for the highest possible price ASAP







