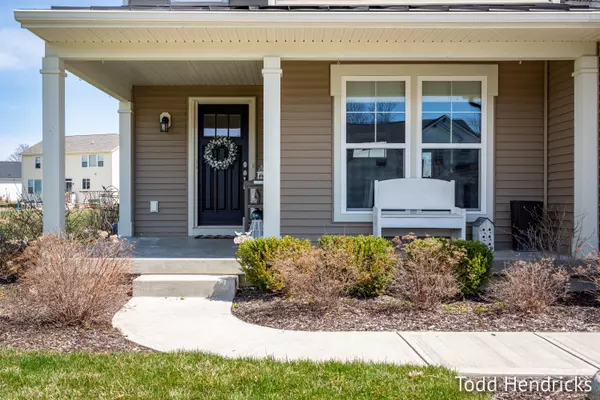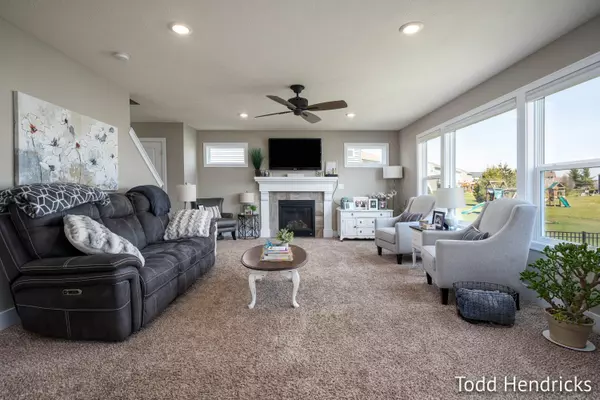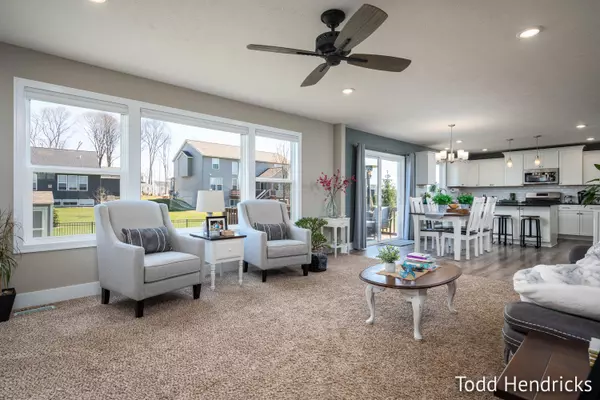$530,000
$499,900
6.0%For more information regarding the value of a property, please contact us for a free consultation.
7930 Verona SW Drive Byron Center, MI 49315
5 Beds
4 Baths
2,472 SqFt
Key Details
Sold Price $530,000
Property Type Single Family Home
Sub Type Single Family Residence
Listing Status Sold
Purchase Type For Sale
Square Footage 2,472 sqft
Price per Sqft $214
Municipality Byron Twp
Subdivision Carlisle Crossings
MLS Listing ID 22012410
Sold Date 05/20/22
Style Traditional
Bedrooms 5
Full Baths 3
Half Baths 1
HOA Fees $62/ann
HOA Y/N true
Originating Board Michigan Regional Information Center (MichRIC)
Year Built 2017
Annual Tax Amount $5,668
Tax Year 2021
Lot Size 10,275 Sqft
Acres 0.24
Lot Dimensions 75x137
Property Description
Welcome home to this wonderfully maintained home in Byron Center! The main floor is an open concept with an office. Upstairs you will find 4 bedrooms including the master suite. Laundry is also conveniently located upstairs.
The basement boasts a rec room, 5th bedroom with walk-in closet and large full bath. There is still a large unfinished storage area for all the rest of your things. Outside there is a large covered front porch. In the back there is a deck overlooking one of the few fenced in back yards in the neighborhood. If 3 stalls in a garage in not enough then the shed in the back yard will hold the rest of your yard equipment. The association give you access to an outdoor pool, tennis courts and club house. Open House 4/16/22 from 10am-12pm. Offers due 4/19/22 by 9:00pm.
Location
State MI
County Kent
Area Grand Rapids - G
Direction 76th St between Burlingame and Clyde Park South onto Carlisle Crossings Blvd, follow to Madrid to Verona to home.
Rooms
Basement Daylight, Full
Interior
Interior Features Kitchen Island, Pantry
Heating Forced Air, Natural Gas
Cooling Central Air
Fireplaces Number 1
Fireplaces Type Living
Fireplace true
Appliance Disposal, Dishwasher, Microwave, Range, Refrigerator
Exterior
Parking Features Attached
Garage Spaces 3.0
Amenities Available Club House, Tennis Court(s), Pool
View Y/N No
Garage Yes
Building
Story 2
Sewer Public Sewer
Water Public
Architectural Style Traditional
New Construction No
Schools
School District Byron Center
Others
Tax ID 412114177043
Acceptable Financing Cash, FHA, VA Loan, Conventional
Listing Terms Cash, FHA, VA Loan, Conventional
Read Less
Want to know what your home might be worth? Contact us for a FREE valuation!

Our team is ready to help you sell your home for the highest possible price ASAP






