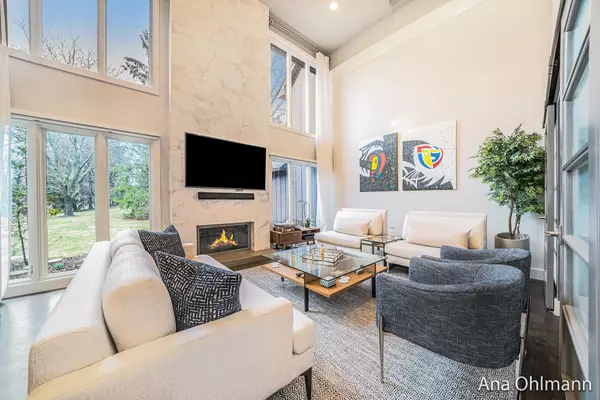$478,000
$519,900
8.1%For more information regarding the value of a property, please contact us for a free consultation.
3141 Middlegate SE Drive Grand Rapids, MI 49546
3 Beds
4 Baths
3,231 SqFt
Key Details
Sold Price $478,000
Property Type Condo
Sub Type Condominium
Listing Status Sold
Purchase Type For Sale
Square Footage 3,231 sqft
Price per Sqft $147
Municipality Cascade Twp
Subdivision Gatehouse
MLS Listing ID 22010489
Sold Date 05/25/22
Style Contemporary
Bedrooms 3
Full Baths 3
Half Baths 1
HOA Fees $594/mo
HOA Y/N true
Originating Board Michigan Regional Information Center (MichRIC)
Year Built 1975
Annual Tax Amount $5,181
Tax Year 2022
Property Description
Don't judge a book by its cover! Get into this turn key Gatehouse Condo within FH's schools. Over 3,200 approx ttl sq ft, 3+ BR, 3.5 bathrms. Beautifully updated and refreshed in a contemporary timeless decor for today's lifestyle. Welcoming foyer, Office or main level bedroom, Open concept large living room with fireplace and wall of windows and dining room.Enjoy the gorgeous bright kitchen equipped with stainless steel appliances, windows to see the natural beauty outside and wood peninsula to enjoy refreshments or that morning coffee. Circular staircase with gorgeous chandelier takes you to the upper level master retreat with luxury spa onsuite bathroom, full dressing room, home theater,coffee station and private balcony. Bedroom 2 and full bathroom and sitting area complete the upper level. The lower level has a large non conforming 4th bedroom, studio area, game area fitted with bar and full bathroom. Deck and garden area for entertaining, 2 stall garage. Buyer possession to be July 14, 2022 level. The lower level has a large non conforming 4th bedroom, studio area, game area fitted with bar and full bathroom. Deck and garden area for entertaining, 2 stall garage. Buyer possession to be July 14, 2022
Location
State MI
County Kent
Area Grand Rapids - G
Direction 28th st to south on thorn hills to west on Tahoe to south on Charlevoix to east on Gatehouse to Middlegate. Turn right, first drive on right. Shared driveway, this unit is the left side.
Rooms
Other Rooms High-Speed Internet
Basement Full
Interior
Interior Features Ceiling Fans, Garage Door Opener, Humidifier, Wet Bar, Wood Floor, Eat-in Kitchen, Pantry
Heating Forced Air, Natural Gas
Cooling Central Air
Fireplaces Number 1
Fireplaces Type Gas Log, Living
Fireplace true
Window Features Screens, Window Treatments
Appliance Dryer, Washer, Dishwasher, Microwave, Oven, Refrigerator
Exterior
Parking Features Attached, Paved
Garage Spaces 2.0
Utilities Available Electricity Connected, Telephone Line, Natural Gas Connected, Cable Connected, Public Water, Public Sewer, Broadband
Amenities Available Pets Allowed
View Y/N No
Roof Type Shingle
Garage Yes
Building
Lot Description Garden
Story 2
Sewer Public Sewer
Water Public
Architectural Style Contemporary
New Construction No
Schools
School District Forest Hills
Others
HOA Fee Include Water, Trash, Snow Removal, Sewer, Lawn/Yard Care
Tax ID 41-19-17-260-009
Acceptable Financing Cash, Conventional
Listing Terms Cash, Conventional
Read Less
Want to know what your home might be worth? Contact us for a FREE valuation!

Our team is ready to help you sell your home for the highest possible price ASAP







