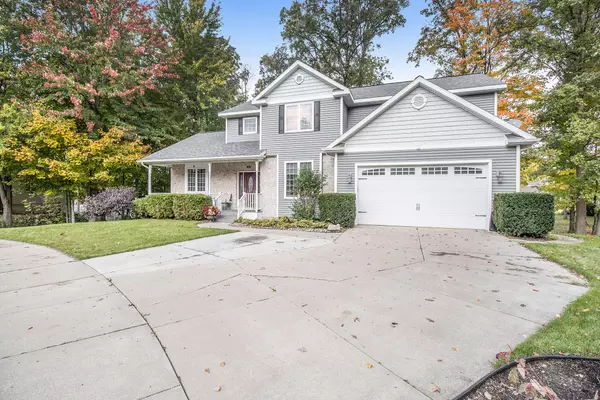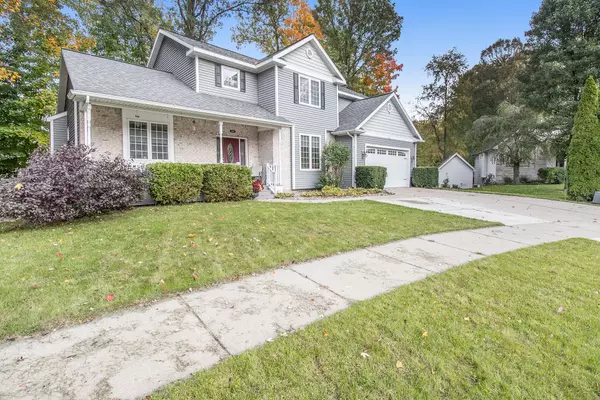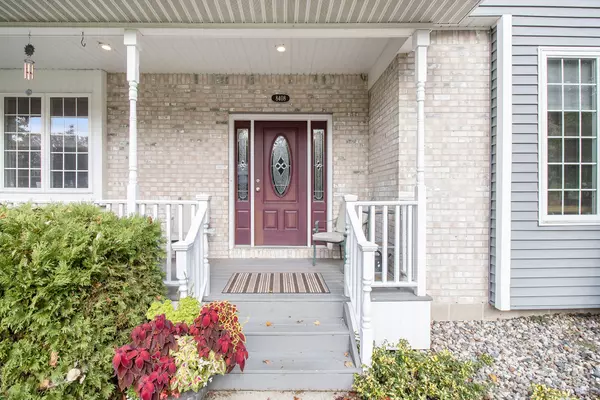$337,000
$339,000
0.6%For more information regarding the value of a property, please contact us for a free consultation.
8408 Ember Glen Pass Lansing, MI 48917
4 Beds
3 Baths
2,421 SqFt
Key Details
Sold Price $337,000
Property Type Single Family Home
Sub Type Single Family Residence
Listing Status Sold
Purchase Type For Sale
Square Footage 2,421 sqft
Price per Sqft $139
Municipality Delta Twp
MLS Listing ID 21112376
Sold Date 12/08/21
Style Traditional
Bedrooms 4
Full Baths 3
Originating Board Michigan Regional Information Center (MichRIC)
Year Built 2004
Annual Tax Amount $5,311
Tax Year 2021
Lot Size 0.285 Acres
Acres 0.29
Lot Dimensions 111x112
Property Description
Welcome home to this stunningly beautiful 2-story home in the desirable Broadbent Woods Subdivision in GRAND LEDGE SCHOOL DISTRICT! This gorgeous 4-bedroom, 3- bath home is nestled at the end of a desirable cul-de-sac . Features include a two-story foyer that welcomes you into the main floor showcasing a formal dining room, office with glass doors and a spacious living room with gas fireplace. The living room flows into the gorgeous move in ready kitchen with stainless steel appliances, granite counters, & never ending counter space! The gorgeous master suite is highlighted by the vaulted ceilings, jetted tub, dual-sink vanity & huge walk-in closet! Basement is even plumbed for a 4th bathroom! Schedule your showing today because this one won't last long! *Seller is related to listing agent
Location
State MI
County Eaton
Area Eaton County - E
Direction St Joe to Broadbent to Ember Glen Pass.
Rooms
Basement Full
Interior
Interior Features Ceiling Fans, Ceramic Floor, Garage Door Opener, Whirlpool Tub, Eat-in Kitchen, Pantry
Heating Forced Air
Cooling Central Air
Fireplaces Number 1
Fireplaces Type Family, Gas Log
Fireplace true
Window Features Low Emissivity Windows,Insulated Windows
Appliance Dryer, Washer, Disposal, Dishwasher, Microwave, Range, Refrigerator
Exterior
Exterior Feature Patio, Deck(s)
Parking Features Attached
Utilities Available Phone Available, Public Water, Public Sewer, Natural Gas Available, Electricity Available, Cable Available, Broadband, Natural Gas Connected, High-Speed Internet
View Y/N No
Building
Lot Description Sidewalk, Wooded, Cul-De-Sac
Story 2
Sewer Public Sewer
Water Public
Architectural Style Traditional
Structure Type Brick
New Construction No
Schools
School District Grand Ledge
Others
Tax ID 040-042-570-490-00
Acceptable Financing Cash, FHA, VA Loan, Conventional
Listing Terms Cash, FHA, VA Loan, Conventional
Read Less
Want to know what your home might be worth? Contact us for a FREE valuation!

Our team is ready to help you sell your home for the highest possible price ASAP






