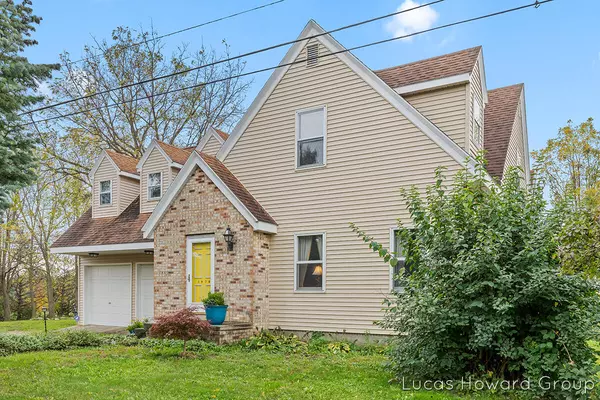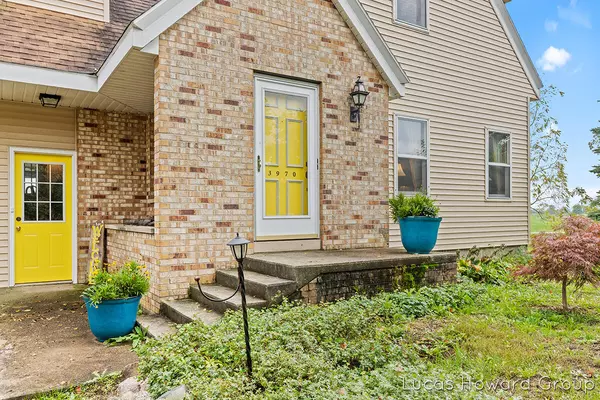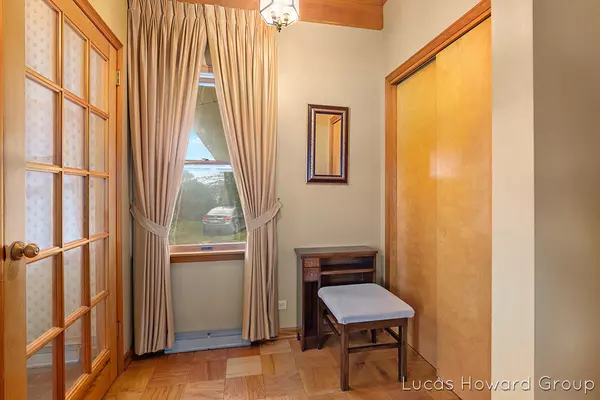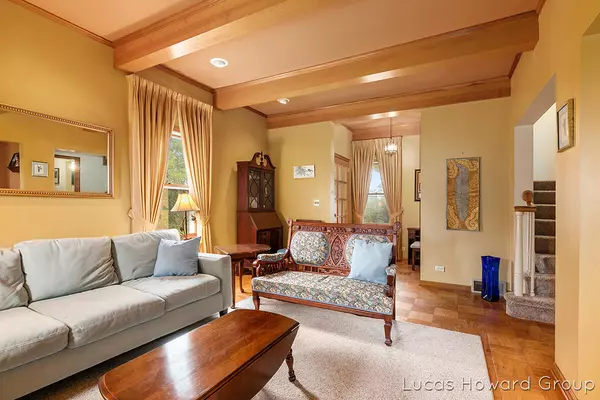$268,000
$268,000
For more information regarding the value of a property, please contact us for a free consultation.
3970 W 48th Street Fremont, MI 49412
4 Beds
3 Baths
2,926 SqFt
Key Details
Sold Price $268,000
Property Type Single Family Home
Sub Type Single Family Residence
Listing Status Sold
Purchase Type For Sale
Square Footage 2,926 sqft
Price per Sqft $91
Municipality Garfield Twp
MLS Listing ID 21110521
Sold Date 11/30/21
Style Traditional
Bedrooms 4
Full Baths 2
Half Baths 1
Originating Board Michigan Regional Information Center (MichRIC)
Year Built 1968
Annual Tax Amount $2,396
Tax Year 2021
Lot Size 2.310 Acres
Acres 2.31
Lot Dimensions 379.5X264
Property Description
Welcome to 3970 W 48th! This spacious home has been incredibly maintained and updated in all the right places! Inside the entryway you are greeted by tall ceilings, beautiful beams and wood work, giving a warm welcome to all that enter & large windows flood the living space with natural light! Through the living room you flow into the dining room with tons of room to entertain, just off the dining room is the office space, which could also flex as a 5th bedroom. In the tastefully updated kitchen, you will find marble countertops, tile backsplash, and tons of storage and counter space. Just off the kitchen is another living space and eating area, creating the perfect layout to entertain completed by a fireplace with a hand hewn barn bean mantle. A massive sunroom off the back porch provides yet another space to entertain, surrounded by windows and great views looking out to the property. Upstairs you will find 4 large bedrooms, including the Primary Suite. All bedrooms have ample closet space, and the Primary room has its own full bathroom. The Primary's bathroom includes a vanity station with ample counter space for storage of various items! As an added bonus you have easy access to a plethora of attic storage. Outside, the grounds have been beautifully maintained on 2.31 acres of land including a grape arbor, 40 walnut trees, shed and large barn for storage as well! Last but not least, the home is also equipted with an automatic generator. Seller has directed agent to hold all offers until 10/18 at 2pm. Pre-Approved Buyers only. yet another space to entertain, surrounded by windows and great views looking out to the property. Upstairs you will find 4 large bedrooms, including the Primary Suite. All bedrooms have ample closet space, and the Primary room has its own full bathroom. The Primary's bathroom includes a vanity station with ample counter space for storage of various items! As an added bonus you have easy access to a plethora of attic storage. Outside, the grounds have been beautifully maintained on 2.31 acres of land including a grape arbor, 40 walnut trees, shed and large barn for storage as well! Last but not least, the home is also equipted with an automatic generator. Seller has directed agent to hold all offers until 10/18 at 2pm. Pre-Approved Buyers only.
Location
State MI
County Newaygo
Area West Central - W
Direction From M-37 go West on M-82/Fremont St., then north on Baldwin Ave. to 48th St, then west to home.
Rooms
Other Rooms Shed(s), Barn(s)
Basement Crawl Space, Michigan Basement
Interior
Interior Features Ceiling Fans, Ceramic Floor, Generator, Stone Floor, Wood Floor, Eat-in Kitchen, Pantry
Heating Forced Air, Natural Gas
Cooling Central Air
Fireplaces Number 1
Fireplaces Type Gas Log, Family
Fireplace true
Window Features Replacement,Window Treatments
Appliance Dryer, Washer, Dishwasher, Range, Refrigerator
Exterior
Exterior Feature Other, Porch(es), Patio, 3 Season Room
Parking Features Attached
Garage Spaces 2.0
Utilities Available Natural Gas Available, Electric Available
View Y/N No
Garage Yes
Building
Lot Description Level
Story 2
Sewer Septic System
Water Well
Architectural Style Traditional
Structure Type Vinyl Siding,Brick
New Construction No
Schools
School District Fremont
Others
Tax ID 62-18-05-100-001
Acceptable Financing Cash, FHA, VA Loan, Conventional
Listing Terms Cash, FHA, VA Loan, Conventional
Read Less
Want to know what your home might be worth? Contact us for a FREE valuation!

Our team is ready to help you sell your home for the highest possible price ASAP






