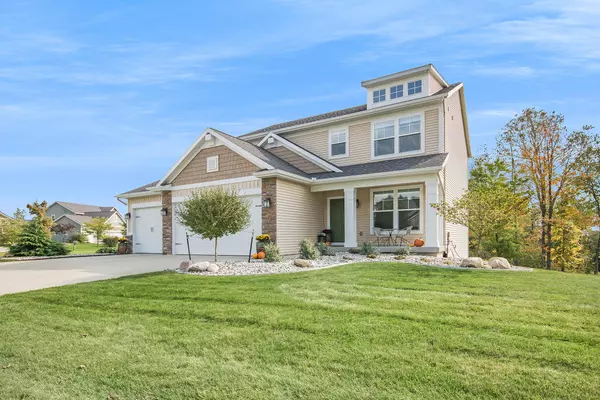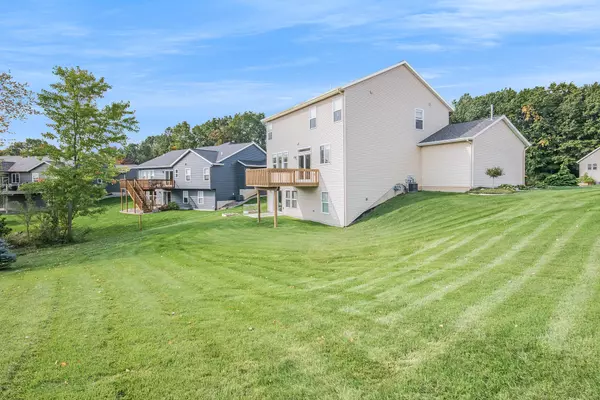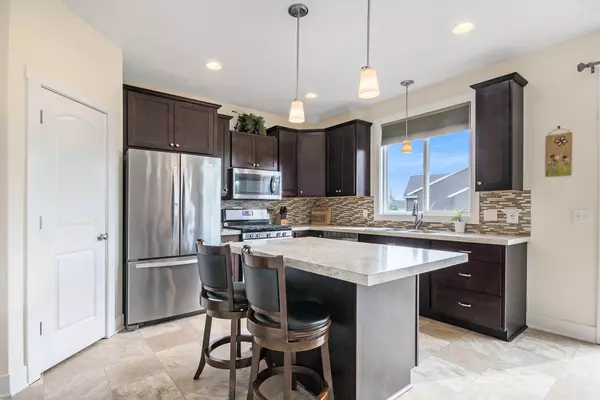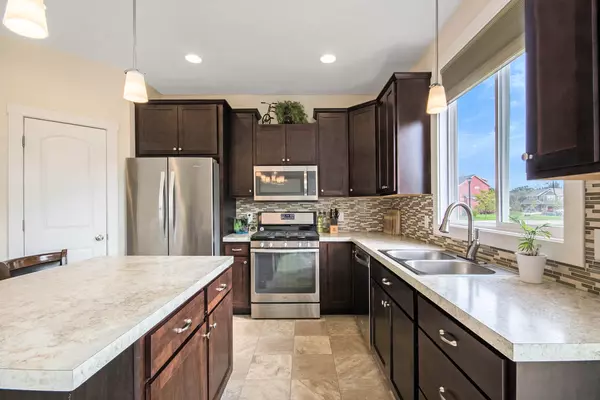$369,900
$359,900
2.8%For more information regarding the value of a property, please contact us for a free consultation.
148 Muirfield NE Court Rockford, MI 49341
4 Beds
3 Baths
2,040 SqFt
Key Details
Sold Price $369,900
Property Type Single Family Home
Sub Type Single Family Residence
Listing Status Sold
Purchase Type For Sale
Square Footage 2,040 sqft
Price per Sqft $181
Municipality Rockford City
Subdivision Rockford Highlands
MLS Listing ID 21110667
Sold Date 11/17/21
Style Traditional
Bedrooms 4
Full Baths 2
Half Baths 1
Originating Board Michigan Regional Information Center (MichRIC)
Year Built 2016
Annual Tax Amount $6,243
Tax Year 2021
Lot Size 0.346 Acres
Acres 0.35
Lot Dimensions 113x123x100x136
Property Description
Looking for a great location in Rockford? This classic 2 story home sits on a corner lot on a cul-de-sac in the popular Rockford Highlands neighborhood close to the White Pine Trail, downtown Rockford, shopping and more! Main floor features a modern kitchen with walk in pantry and center island and an open floor plan for ample living space and entertaining. Office/flex room can be found just off the foyer. Newer carpeting throughout. 4 conveniently located bedrooms upstairs including the master with ensuite and a walk in closet, another full bathroom and laundry room. The lower level walkout is ready to be finished! 3 stall heated garage, SimpliSafe alarm system and high energy efficiency are just a few other features rounding out this great property you don't want to miss.
Location
State MI
County Kent
Area Grand Rapids - G
Direction 131 to 10 Mile E. to Highlander North to Dogwood Dr. to Muirfield Ct.
Rooms
Basement Walk Out, Full
Interior
Interior Features Ceiling Fans, Garage Door Opener, Humidifier, Laminate Floor, Security System, Water Softener/Owned, Kitchen Island, Eat-in Kitchen, Pantry
Heating Forced Air, Natural Gas
Cooling Central Air
Fireplace false
Window Features Screens, Low Emissivity Windows, Insulated Windows, Window Treatments
Appliance Dryer, Washer, Built-In Gas Oven, Disposal, Dishwasher, Freezer, Microwave, Oven, Range, Refrigerator
Exterior
Parking Features Attached, Concrete, Driveway
Garage Spaces 3.0
Utilities Available Electricity Connected, Telephone Line, Natural Gas Connected, Cable Connected, Public Water, Public Sewer
View Y/N No
Roof Type Composition
Street Surface Paved
Garage Yes
Building
Lot Description Cul-De-Sac, Sidewalk, Corner Lot, Garden
Story 2
Sewer Public Sewer
Water Public
Architectural Style Traditional
New Construction No
Schools
School District Rockford
Others
Tax ID 41-06-35-454-009
Acceptable Financing Cash, FHA, VA Loan, Conventional
Listing Terms Cash, FHA, VA Loan, Conventional
Read Less
Want to know what your home might be worth? Contact us for a FREE valuation!

Our team is ready to help you sell your home for the highest possible price ASAP






