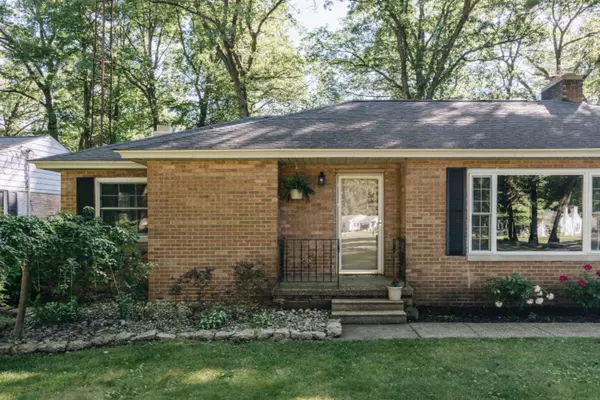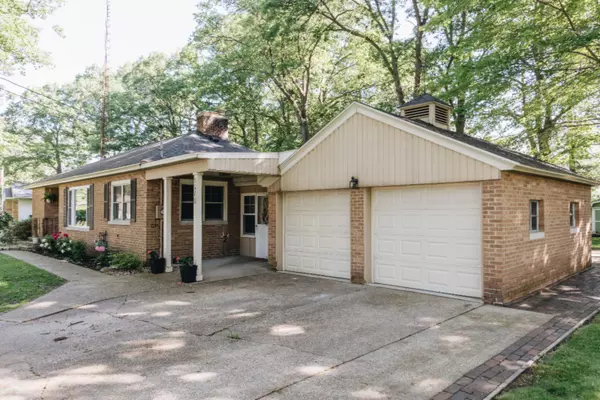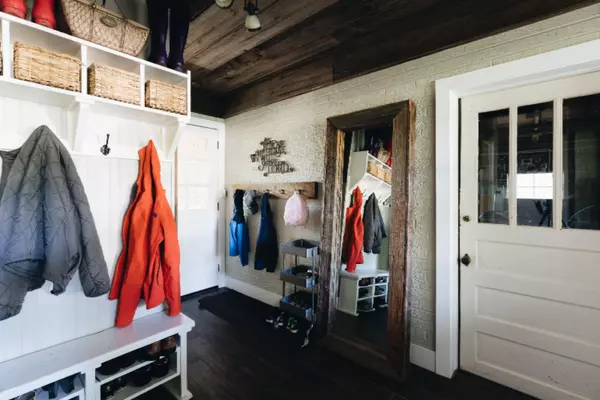$215,000
$189,900
13.2%For more information regarding the value of a property, please contact us for a free consultation.
4078 Highgate Road Norton Shores, MI 49441
3 Beds
3 Baths
2,402 SqFt
Key Details
Sold Price $215,000
Property Type Single Family Home
Sub Type Single Family Residence
Listing Status Sold
Purchase Type For Sale
Square Footage 2,402 sqft
Price per Sqft $89
Municipality Norton Shores City
MLS Listing ID 19029012
Sold Date 08/01/19
Style Ranch
Bedrooms 3
Full Baths 2
Half Baths 1
Originating Board Michigan Regional Information Center (MichRIC)
Year Built 1953
Annual Tax Amount $2,758
Tax Year 2019
Lot Size 0.480 Acres
Acres 0.48
Lot Dimensions 110 x 239 x 62
Property Description
Beautiful & newly updated with refined finishes, 3 Bedroom, 2.5 Bath home with deeded Mona Lake access to kayak or canoe right from your backyard. Over 2400 sq ft of living space with a galley kitchen, stainless steel appliances, spacious dining area, living room with fireplace & slider to the backyard, original restored oak & pine wood floors, lower level features a huge family room with fireplace, office, non-conforming bedroom, full bathroom, large workshop & plenty of storage. You will fall in love with the lovely backyard, patio, mature trees to keep you cool in the summer heat. This home offers a wonderful peaceful retreat. Close to shopping, movie theater, and easy access to highway. Highest & best offers due by Saturday, June 29th at 5pm.
Location
State MI
County Muskegon
Area Muskegon County - M
Direction Old Grand Haven Rd. to Wendover W to Highgate to Home. Located on the north side of the road.
Rooms
Basement Crawl Space, Full
Interior
Interior Features Garage Door Opener, Wood Floor, Eat-in Kitchen
Heating Hot Water, Baseboard, Natural Gas
Fireplaces Number 2
Fireplaces Type Wood Burning, Living, Family
Fireplace true
Window Features Replacement
Appliance Range, Refrigerator
Exterior
Parking Features Attached
Garage Spaces 2.0
Community Features Lake
Utilities Available Electricity Connected, Natural Gas Connected, Public Water, Public Sewer
Waterfront Description Deeded Access
View Y/N No
Roof Type Composition
Street Surface Paved
Garage Yes
Building
Lot Description Wooded
Story 1
Sewer Public Sewer
Water Public
Architectural Style Ranch
New Construction No
Schools
School District Mona Shores
Others
Tax ID 6127740000000600
Acceptable Financing Cash, FHA, Conventional
Listing Terms Cash, FHA, Conventional
Read Less
Want to know what your home might be worth? Contact us for a FREE valuation!

Our team is ready to help you sell your home for the highest possible price ASAP






