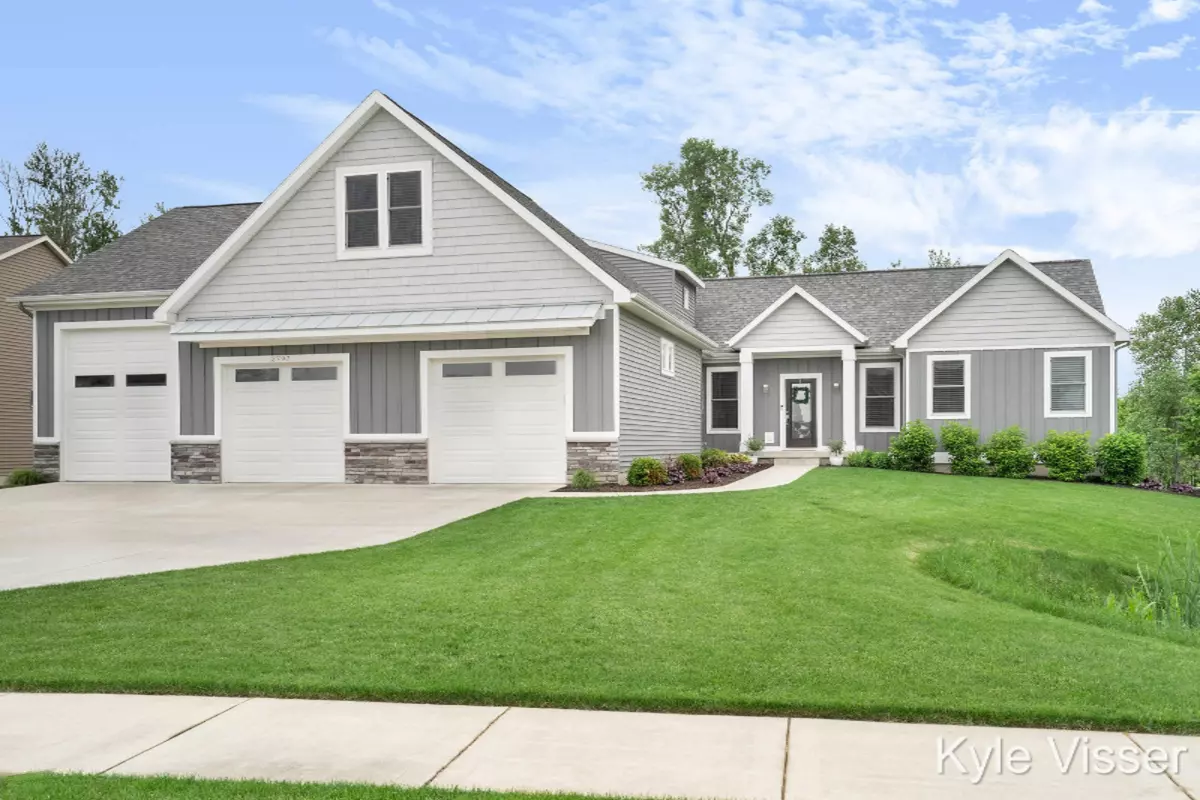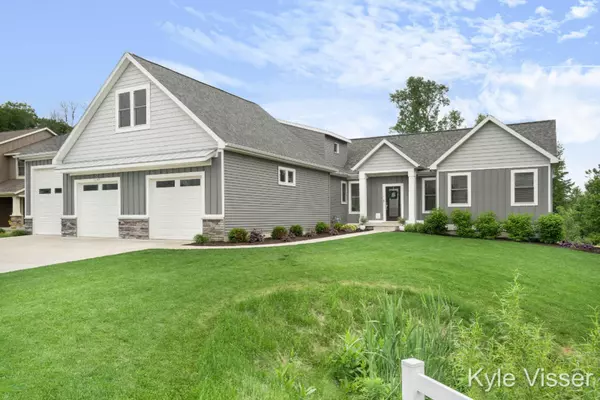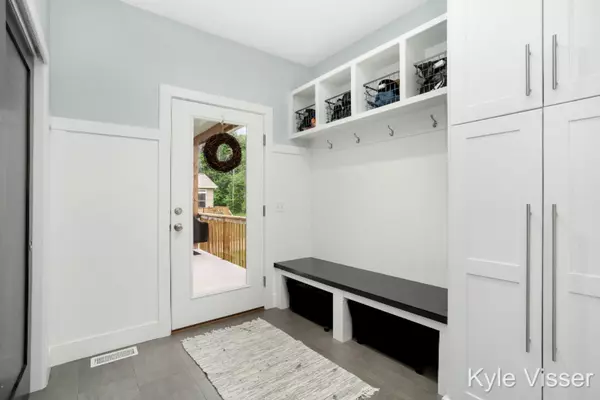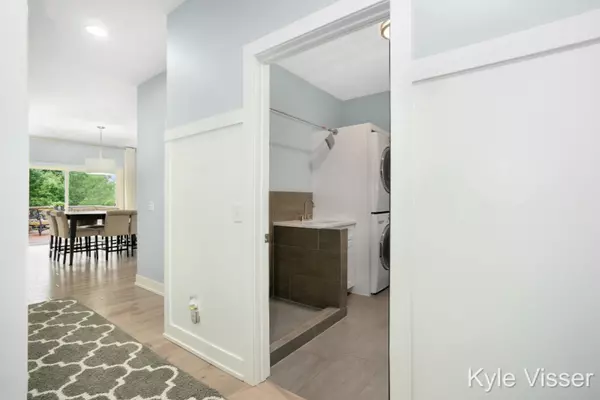$410,000
$399,900
2.5%For more information regarding the value of a property, please contact us for a free consultation.
3797 Bryce Drive Hudsonville, MI 49426
4 Beds
3 Baths
2,748 SqFt
Key Details
Sold Price $410,000
Property Type Single Family Home
Sub Type Single Family Residence
Listing Status Sold
Purchase Type For Sale
Square Footage 2,748 sqft
Price per Sqft $149
Municipality Georgetown Twp
MLS Listing ID 19027688
Sold Date 07/24/19
Style Traditional
Bedrooms 4
Full Baths 2
Half Baths 1
Originating Board Michigan Regional Information Center (MichRIC)
Year Built 2015
Annual Tax Amount $5,015
Tax Year 2018
Lot Size 0.720 Acres
Acres 0.72
Lot Dimensions 100x326
Property Description
Stunning Hudsonville custom home in Hickory Grove. Open concept main floor with vaulted ceilings in the living room that leads to the kitchen with hidden pantry, glass tile backsplash and center island. Custom touches throughout including wood floors, quartz countertops throughout entire home, and metal railings. Spacious master bedroom and en suite with soaking tub and steam shower. An office, half bath, mudroom, & large laundry room with pet washing station. Upper level hosts 2 bedrooms, full bathroom & large family room. Large deck off mudroom; perfect for entertaining. Huge 3 stall garage with oversized RV/Boat stall. All of this on the best lot in the neighborhood. Schedule a showing today!
Location
State MI
County Ottawa
Area Grand Rapids - G
Direction From Chicago Drive take Port Sheldon St west to 36th Ave, turn right (north). Follow this for one mile, turn left (west) onto Bryce Drive. Home is on north side of road.
Rooms
Basement Daylight, Walk Out, Full
Interior
Interior Features Ceiling Fans, Garage Door Opener, Humidifier, Wood Floor, Kitchen Island, Eat-in Kitchen
Heating Forced Air, Natural Gas
Cooling Central Air
Fireplace false
Window Features Screens,Low Emissivity Windows,Insulated Windows,Window Treatments
Appliance Dryer, Washer, Disposal, Dishwasher, Microwave, Oven, Range, Refrigerator
Exterior
Exterior Feature Porch(es), Patio, Deck(s)
Parking Features Attached, Paved
Garage Spaces 3.0
Utilities Available Natural Gas Connected
View Y/N No
Street Surface Paved
Garage Yes
Building
Lot Description Recreational, Sidewalk, Wooded, Cul-De-Sac
Story 2
Sewer Public Sewer
Water Public
Architectural Style Traditional
Structure Type Vinyl Siding,Hard/Plank/Cement Board
New Construction No
Schools
School District Hudsonville
Others
Tax ID 701420106002
Acceptable Financing Cash, FHA, VA Loan, Conventional
Listing Terms Cash, FHA, VA Loan, Conventional
Read Less
Want to know what your home might be worth? Contact us for a FREE valuation!

Our team is ready to help you sell your home for the highest possible price ASAP






