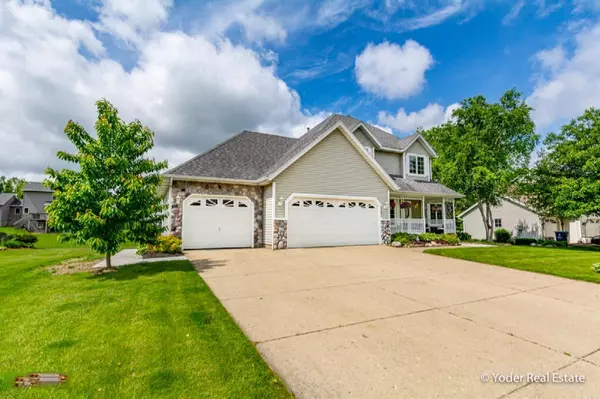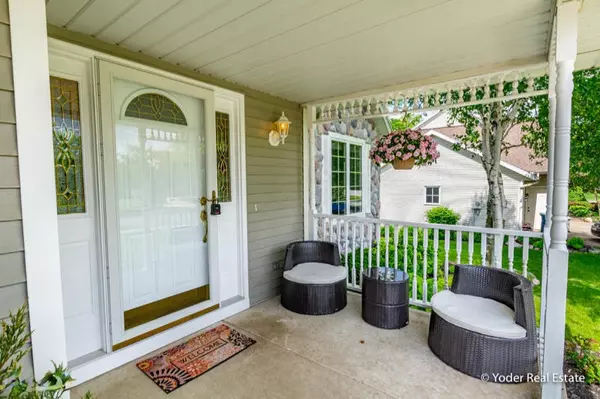$315,000
$325,000
3.1%For more information regarding the value of a property, please contact us for a free consultation.
5285 Discovery SE Drive Kentwood, MI 49508
5 Beds
4 Baths
3,354 SqFt
Key Details
Sold Price $315,000
Property Type Single Family Home
Sub Type Single Family Residence
Listing Status Sold
Purchase Type For Sale
Square Footage 3,354 sqft
Price per Sqft $93
Municipality City of Kentwood
MLS Listing ID 19025368
Sold Date 07/19/19
Style Traditional
Bedrooms 5
Full Baths 3
Half Baths 1
Originating Board Michigan Regional Information Center (MichRIC)
Year Built 1992
Annual Tax Amount $4,051
Tax Year 2020
Lot Size 0.338 Acres
Acres 0.34
Lot Dimensions 92x160
Property Description
Princeton Estates, a picturesque stretch of suburban spirit, is truly Kentwoods' opus to family living. Close to schools, parks, shopping & dining, consider a lifestyle perfectly rounded amidst walks to the park and a quieted starlit sky. This 5 bed 3.5 bath home is accentuated with hardwood floors and tall ceilings. Get lost in a new book within the corners of the den, or cozy near the fireplace in the large living room. From here, seamlessly flow into the open dining room and kitchen, where hosting is a breeze. Spacious bedrooms on the upper level provide a quiet retreat. Your summer season kicks off in the back yard, where the art of entertaining embodies lounging with loved ones on the back deck or near a crackling fire. Discover a home truly detailed in comfort and classic charm.
Location
State MI
County Kent
Area Grand Rapids - G
Direction South off 2300 52nd SE on street, half a mile east of Kalamazoo.
Rooms
Basement Daylight, Full
Interior
Interior Features Ceiling Fans, Garage Door Opener, Laminate Floor, Wood Floor, Eat-in Kitchen, Pantry
Heating Forced Air, Natural Gas
Cooling Central Air
Fireplaces Number 1
Fireplaces Type Gas Log, Living
Fireplace true
Window Features Insulated Windows
Appliance Dryer, Washer, Disposal, Dishwasher, Microwave, Range, Refrigerator
Exterior
Parking Features Attached, Paved
Garage Spaces 3.0
Utilities Available Telephone Line, Cable Connected, Natural Gas Connected
View Y/N No
Roof Type Composition
Topography {Level=true}
Street Surface Paved
Garage Yes
Building
Lot Description Sidewalk
Story 2
Sewer Public Sewer
Water Public
Architectural Style Traditional
New Construction No
Schools
School District Kentwood
Others
Tax ID 411833228018
Acceptable Financing Cash, FHA, VA Loan, Conventional
Listing Terms Cash, FHA, VA Loan, Conventional
Read Less
Want to know what your home might be worth? Contact us for a FREE valuation!

Our team is ready to help you sell your home for the highest possible price ASAP






