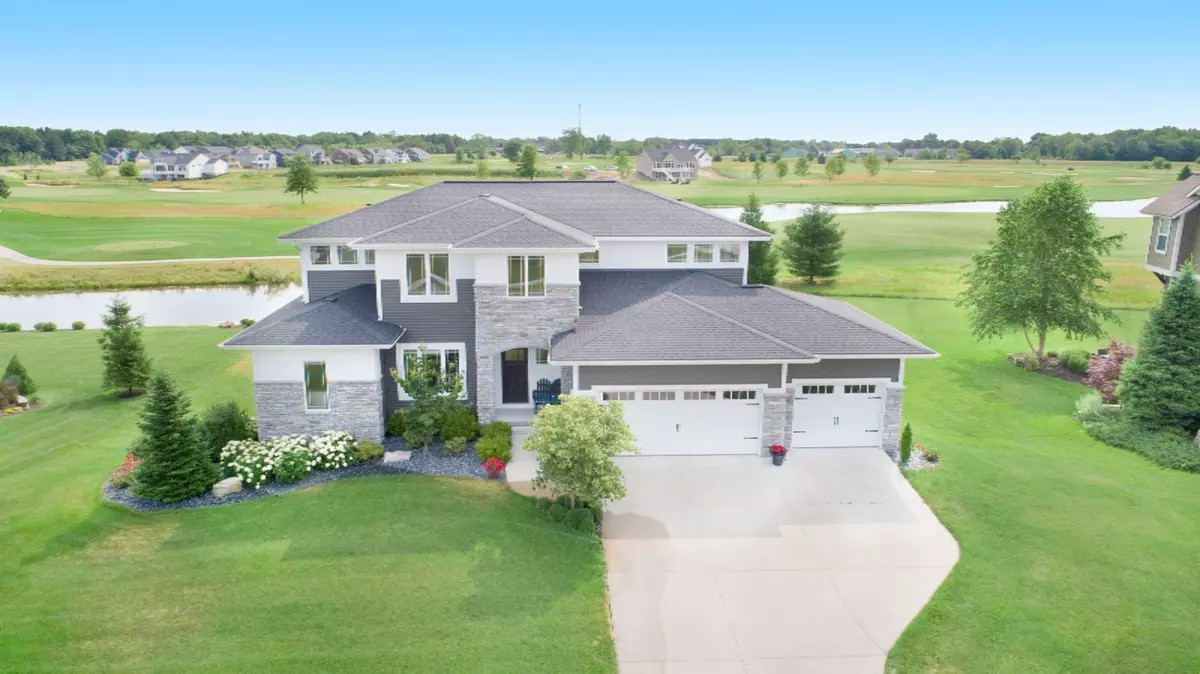$600,000
$625,000
4.0%For more information regarding the value of a property, please contact us for a free consultation.
4442 Grand Point Holland, MI 49424
6 Beds
5 Baths
4,134 SqFt
Key Details
Sold Price $600,000
Property Type Single Family Home
Sub Type Single Family Residence
Listing Status Sold
Purchase Type For Sale
Square Footage 4,134 sqft
Price per Sqft $145
Municipality Holland Twp
MLS Listing ID 19032530
Sold Date 08/05/19
Style Contemporary
Bedrooms 6
Full Baths 4
Half Baths 1
HOA Fees $93/qua
HOA Y/N true
Originating Board Michigan Regional Information Center (MichRIC)
Year Built 2014
Annual Tax Amount $7,003
Tax Year 2019
Lot Size 0.395 Acres
Acres 0.4
Lot Dimensions 120 x 145
Property Description
Welcome Home! This stunning 6 bed, 4.5 bath home is loaded with custom features and backs up to the 16th fairway at Macatawa Legends Golf Course. The open concept main level includes beautiful hardwood floors, arched doorways, a gorgeous two-sided stone fireplace, and dozens of large windows, allowing for plenty of natural light and unbeatable views. The gourmet kitchen boasts custom cabinetry, stainless steel appliances, granite counters, stone backsplash, and center island with snack bar seating. The spacious main-floor master suite features a walk-in closet and fabulous spa-like bath. Upstairs, you'll find 4 generous bedrooms, 2 full baths, and the laundry, with plenty of extra space for storage. The finished walkout level adds an expansive family/recreation room with kitchenette, guest bedroom, full bath, and sauna. Step outside into your backyard paradise; professional landscaping, custom stone patio, built-in firepit, hot tub, and spacious deck, perfect for entertaining family and friends. As if all of these features were not enough, enjoy access to the community amenities, such as the club, golf course, fitness center, pool, restaurant, and tennis courts. Call today to make this beautiful house your home!
Location
State MI
County Ottawa
Area Holland/Saugatuck - H
Direction US 31, west on New Holland, left on Macatawa Blvd., left at the club house, right on Grand Point, house near end of cul-de-sac on left.
Rooms
Other Rooms Other
Basement Walk Out, Other
Interior
Interior Features Ceiling Fans, Ceramic Floor, Garage Door Opener, Humidifier, Wet Bar, Wood Floor, Kitchen Island, Pantry
Heating Forced Air, Natural Gas
Cooling SEER 13 or Greater, Central Air
Fireplaces Number 1
Fireplaces Type Gas Log, Family
Fireplace true
Window Features Screens, Low Emissivity Windows
Appliance Disposal, Dishwasher, Microwave, Range, Refrigerator
Exterior
Parking Features Attached, Paved
Garage Spaces 3.0
Utilities Available Electricity Connected, Telephone Line, Natural Gas Connected, Cable Connected, Public Water, Public Sewer, Broadband
Amenities Available Club House, Fitness Center, Meeting Room, Restaurant/Bar, Tennis Court(s), Pool
View Y/N No
Roof Type Composition, Metal, Other
Street Surface Paved
Garage Yes
Building
Lot Description Cul-De-Sac, Golf Community, Golf Course Frontage
Story 2
Sewer Public Sewer
Water Public
Architectural Style Contemporary
New Construction No
Schools
School District West Ottawa
Others
Tax ID 701606198011
Acceptable Financing Cash, Conventional
Listing Terms Cash, Conventional
Read Less
Want to know what your home might be worth? Contact us for a FREE valuation!

Our team is ready to help you sell your home for the highest possible price ASAP






