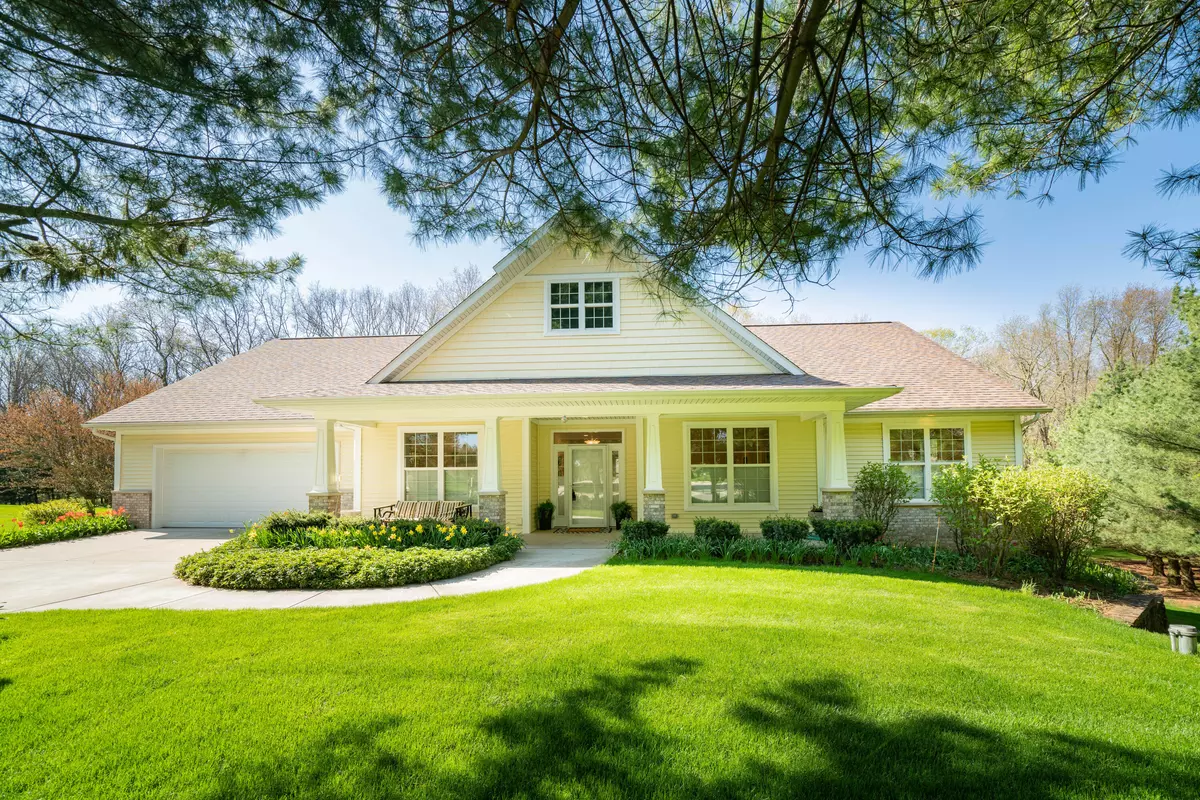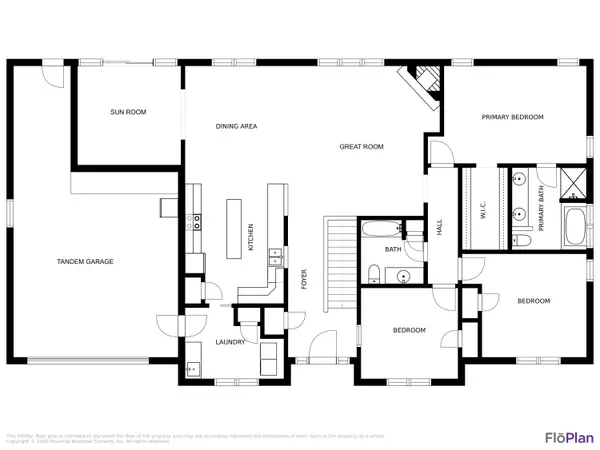$491,000
$450,000
9.1%For more information regarding the value of a property, please contact us for a free consultation.
3801 Briarpatch Circle Galesburg, MI 49053
4 Beds
3 Baths
2,988 SqFt
Key Details
Sold Price $491,000
Property Type Single Family Home
Sub Type Single Family Residence
Listing Status Sold
Purchase Type For Sale
Square Footage 2,988 sqft
Price per Sqft $164
Municipality Comstock Twp
Subdivision Weathervane Farms
MLS Listing ID 22017626
Sold Date 05/26/22
Style Ranch
Bedrooms 4
Full Baths 3
HOA Fees $95/ann
HOA Y/N true
Originating Board Michigan Regional Information Center (MichRIC)
Year Built 2016
Annual Tax Amount $6,454
Tax Year 2022
Lot Size 1.090 Acres
Acres 1.09
Lot Dimensions 94.07 x 253.10
Property Description
Nestled at the end of a cul-de-sac, you'll find this impeccably maintained walk-out ranch. The main floor has pre-finished hardwood floors through-out and tall ceilings for a more spacious feeling. Open concept great room design with gas fireplace, loads of storage in the kitchen, combo mudroom/laundry room, dining area, sun room (deck access), 3 bedrooms including a fantastic primary suite with huge closet, dual sinks and tub with separate shower. Another full bath is located in the hall. The walk-out lower level has a rec room, bedroom, full bath and so much storage space! The garage looks like a 2 car from the outside for esthetics, but inside you'll find that one side is tandem so more storage or a workshop is possible. The yard and wooded views are phenomenal. Sellers will review Showings will begin Friday, May 13th at 9:00 am. Sellers will review any and all offers on Tuesday, May 17th at 7:00 pm. Response will be no later than May 18th at 7pm.
Location
State MI
County Kalamazoo
Area Greater Kalamazoo - K
Direction From G Avenue, head south on 33rd St. Right on Weathervane Trl, left on Briarpatch Circle. GPS may change the street name to Briar Patch Lane.
Rooms
Basement Walk Out, Other
Interior
Interior Features Ceiling Fans, Ceramic Floor, Garage Door Opener, Laminate Floor, Water Softener/Owned, Wood Floor, Kitchen Island, Pantry
Heating Forced Air, Natural Gas
Cooling Central Air
Fireplaces Number 1
Fireplaces Type Living
Fireplace true
Window Features Window Treatments
Appliance Dryer, Washer, Dishwasher, Microwave, Range, Refrigerator
Exterior
Parking Features Attached, Concrete, Driveway
Garage Spaces 3.0
Utilities Available Natural Gas Connected, Cable Connected
View Y/N No
Roof Type Composition
Street Surface Paved
Handicap Access 36 Inch Entrance Door, 36' or + Hallway, Accessible Mn Flr Bedroom, Accessible Mn Flr Full Bath, Low Threshold Shower
Garage Yes
Building
Lot Description Cul-De-Sac
Story 1
Sewer Septic System
Water Well
Architectural Style Ranch
New Construction No
Schools
School District Gull Lake
Others
HOA Fee Include Trash
Tax ID 07-02-335-420
Acceptable Financing Cash, FHA, VA Loan, Rural Development, Conventional
Listing Terms Cash, FHA, VA Loan, Rural Development, Conventional
Read Less
Want to know what your home might be worth? Contact us for a FREE valuation!

Our team is ready to help you sell your home for the highest possible price ASAP






