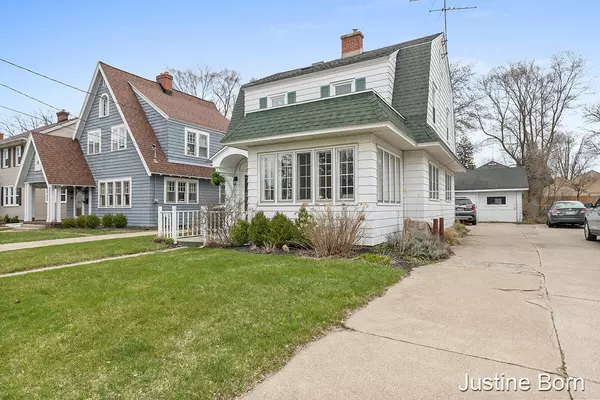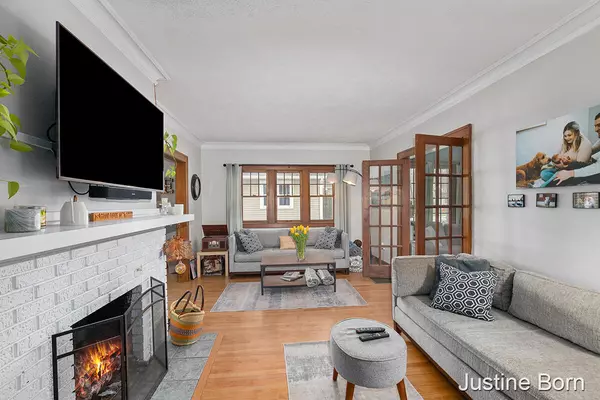$310,000
$279,900
10.8%For more information regarding the value of a property, please contact us for a free consultation.
2046 College SE Avenue Grand Rapids, MI 49507
3 Beds
2 Baths
1,537 SqFt
Key Details
Sold Price $310,000
Property Type Single Family Home
Sub Type Single Family Residence
Listing Status Sold
Purchase Type For Sale
Square Footage 1,537 sqft
Price per Sqft $201
Municipality City of Grand Rapids
MLS Listing ID 22017436
Sold Date 06/10/22
Style Traditional
Bedrooms 3
Full Baths 2
Originating Board Michigan Regional Information Center (MichRIC)
Year Built 1926
Annual Tax Amount $2,865
Tax Year 2022
Lot Size 5,401 Sqft
Acres 0.12
Lot Dimensions 42 x 129
Property Description
Here's your chance to live on one of the cutest streets in Alger Heights! Walk into your main floor which features a spacious living room with a brick gas-lit fireplace, natural hardwood floors, four seasons room with wall-to-wall windows, a formal dining room and to top it all off, a new kitchen with quartz countertops and a completely remodeled full bathroom. Upstairs offers a master bedroom with a bonus spacious loft, 2 additional bedrooms and a full bathroom. The lower level provides a full basement with tons of space for whatever your needs may be! Outdoors you have a partially fenced yard, deck and storage shed. Recent upgrades include plumbing, breaker box, furnace (2011) and A/C. Offers due 5/17/2022 at 12pm.
Location
State MI
County Kent
Area Grand Rapids - G
Direction E on Burton from Division, S on College to home
Rooms
Basement Full
Interior
Interior Features Ceiling Fans, Wood Floor, Eat-in Kitchen
Heating Forced Air, Natural Gas
Cooling Central Air
Fireplaces Number 1
Fireplaces Type Living
Fireplace true
Window Features Window Treatments
Appliance Dryer, Washer, Disposal, Dishwasher, Microwave, Range, Refrigerator
Exterior
Garage Spaces 2.0
View Y/N No
Roof Type Composition
Topography {Level=true}
Street Surface Paved
Garage Yes
Building
Story 2
Sewer Public Sewer
Water Public
Architectural Style Traditional
New Construction No
Schools
School District Grand Rapids
Others
Tax ID 41-18-07-203-014
Acceptable Financing Cash, FHA, VA Loan, Conventional
Listing Terms Cash, FHA, VA Loan, Conventional
Read Less
Want to know what your home might be worth? Contact us for a FREE valuation!

Our team is ready to help you sell your home for the highest possible price ASAP






