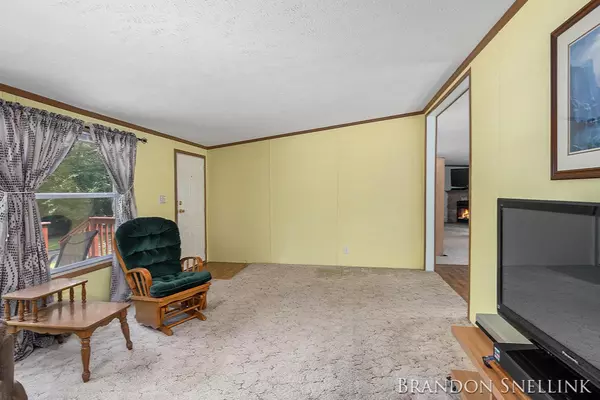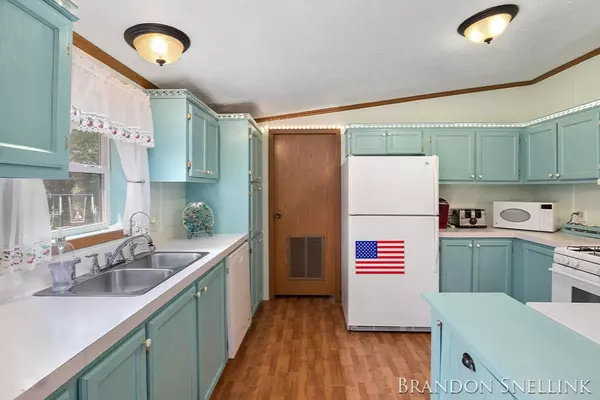$150,000
$149,900
0.1%For more information regarding the value of a property, please contact us for a free consultation.
440 17 Mile NE Road Cedar Springs, MI 49319
3 Beds
2 Baths
1,620 SqFt
Key Details
Sold Price $150,000
Property Type Single Family Home
Sub Type Single Family Residence
Listing Status Sold
Purchase Type For Sale
Square Footage 1,620 sqft
Price per Sqft $92
Municipality Solon Twp
MLS Listing ID 19032263
Sold Date 08/30/19
Style Ranch
Bedrooms 3
Full Baths 2
Originating Board Michigan Regional Information Center (MichRIC)
Year Built 2000
Annual Tax Amount $1,535
Tax Year 2018
Lot Size 1.170 Acres
Acres 1.17
Lot Dimensions 200 x 255
Property Description
Charming Ranch home positioned on just over an acre in Cedar Springs and Kent City School district. Surrounded by nature and privacy with beautiful landscaping and exterior features around the entire home. This home offers 3 bedrooms, 2 full bathrooms and a rather open concept kitchen, dining space and living room with fireplace as well as a secondary living space. Exterior features a low maintenance vinyl siding, new roof, fenced backyard and well manicured yard and landscape as well as 2 storage sheds and an attached 2 stall garage for convenience. Cute and charming home with 1,620 finished square feet and updates include newer furnace and ac, appliances and roof only 2 years old. If you're looking for a great home and a beautiful setting call or schedule your private tour today!
Location
State MI
County Kent
Area Grand Rapids - G
Direction E of Long Lake Dr On 17 Mile
Rooms
Other Rooms Shed(s)
Basement Crawl Space
Interior
Interior Features Garage Door Opener, LP Tank Rented, Water Softener/Owned
Heating Forced Air
Cooling Central Air
Fireplaces Number 1
Fireplaces Type Living
Fireplace true
Appliance Dryer, Washer, Dishwasher, Microwave, Oven, Refrigerator
Exterior
Exterior Feature Fenced Back, Play Equipment, Scrn Porch, Deck(s)
Parking Features Attached
Garage Spaces 2.0
View Y/N No
Street Surface Paved
Garage Yes
Building
Lot Description Wooded
Story 1
Sewer Septic System
Water Well
Architectural Style Ranch
Structure Type Vinyl Siding
New Construction No
Schools
School District Kent City
Others
Tax ID 410231201029
Acceptable Financing Cash, FHA, VA Loan, Conventional
Listing Terms Cash, FHA, VA Loan, Conventional
Read Less
Want to know what your home might be worth? Contact us for a FREE valuation!

Our team is ready to help you sell your home for the highest possible price ASAP






