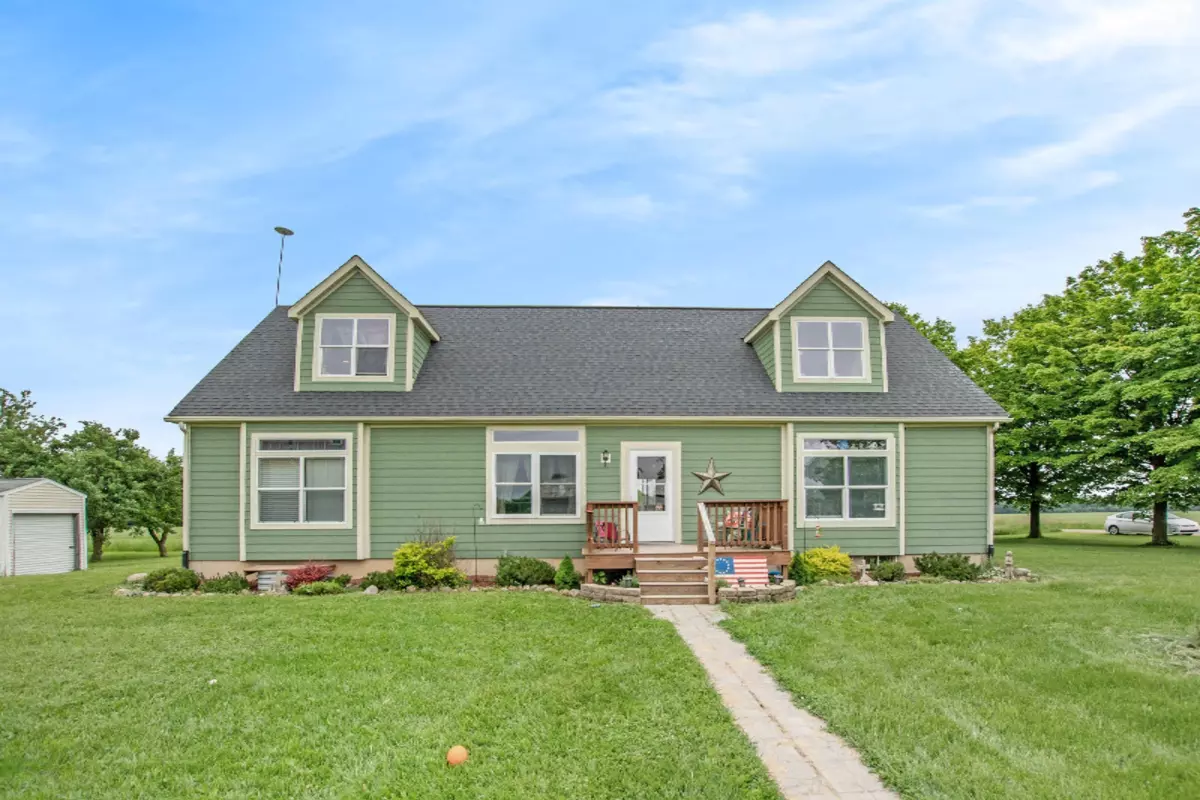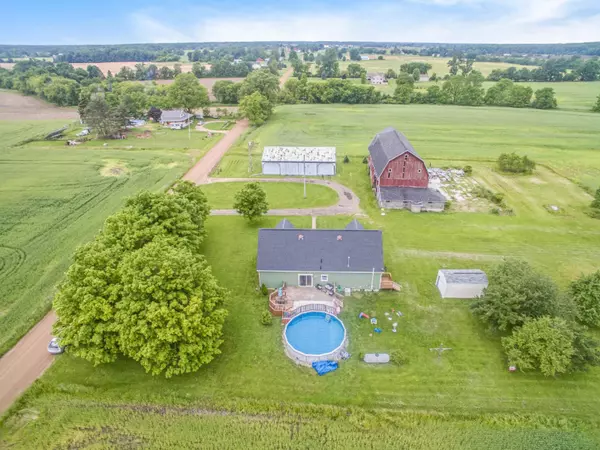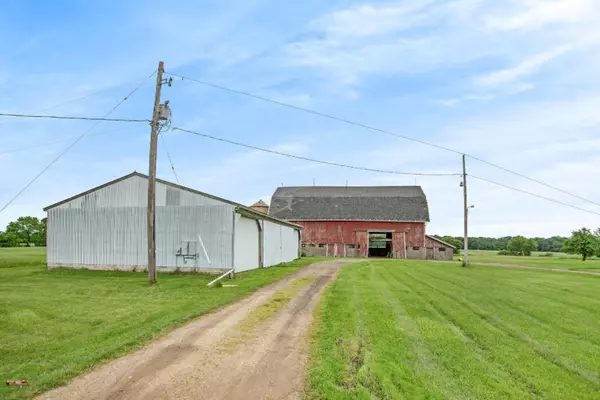$250,000
$259,900
3.8%For more information regarding the value of a property, please contact us for a free consultation.
5294 W Jason Road St. Johns, MI 48879
4 Beds
2 Baths
2,245 SqFt
Key Details
Sold Price $250,000
Property Type Single Family Home
Sub Type Single Family Residence
Listing Status Sold
Purchase Type For Sale
Square Footage 2,245 sqft
Price per Sqft $111
Municipality Riley Twp
MLS Listing ID 19027668
Sold Date 08/14/19
Style Traditional
Bedrooms 4
Full Baths 2
Originating Board Michigan Regional Information Center (MichRIC)
Year Built 2007
Annual Tax Amount $2,060
Tax Year 2018
Lot Size 2.076 Acres
Acres 2.08
Lot Dimensions 270x335
Property Description
Country living at its finest! This spectacular 4 bed, 2 bath home offers a huge 40x65ft pole barn, hip roof barn, and is nestled on 2 beautiful acres! The kitchen features an eating area, dining room, pantry, and all appliances stay. There are stunning hardwoods throughout the kitchen and dining room, as well. Main level master and laundry. The master bathroom has a Jacuzzi tub, his and her sinks, and a walk-in shower! The upstairs boasts another massive bedroom, and another room that could be finished for a 5th bedroom. The basement has an egress window, so there's even potential for a 6th bedroom. Other features include; storage shelves in the basement, newer furnace and water heater. You won't want to miss relaxing by the above ground pool, so set up your showing today!! Seller reserves the washer and dryer. Seller reserves the washer and dryer.
Location
State MI
County Clinton
Area Outside Michric Area - Z
Direction West off Airport rd
Rooms
Other Rooms Barn(s), Pole Barn
Basement Full
Interior
Interior Features Pantry
Heating Propane, Forced Air
Cooling Central Air
Fireplace false
Appliance Dryer, Washer, Dishwasher, Microwave, Oven, Refrigerator
Exterior
View Y/N No
Roof Type Composition
Garage No
Building
Story 2
Sewer Septic System
Water Well
Architectural Style Traditional
New Construction No
Schools
School District St. Johns
Others
Tax ID 1913001140000300
Acceptable Financing Cash, FHA, VA Loan, Rural Development, MSHDA, Conventional
Listing Terms Cash, FHA, VA Loan, Rural Development, MSHDA, Conventional
Read Less
Want to know what your home might be worth? Contact us for a FREE valuation!

Our team is ready to help you sell your home for the highest possible price ASAP






