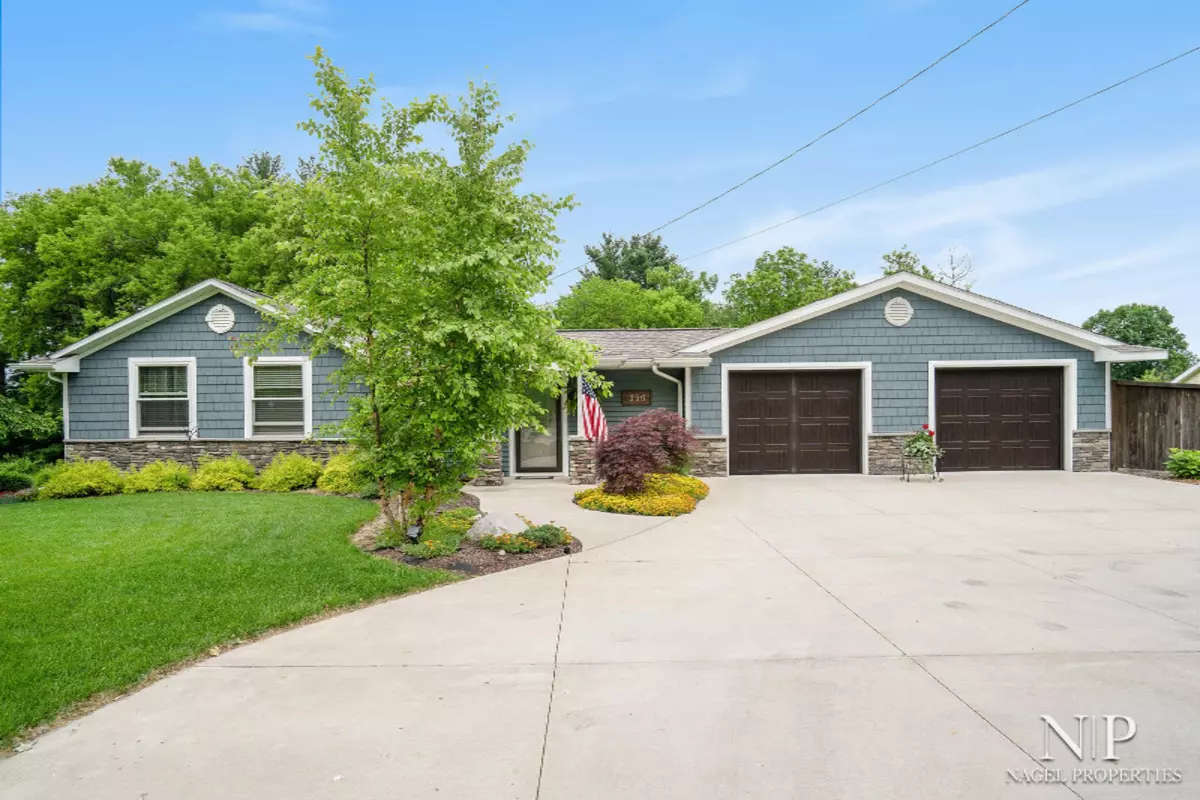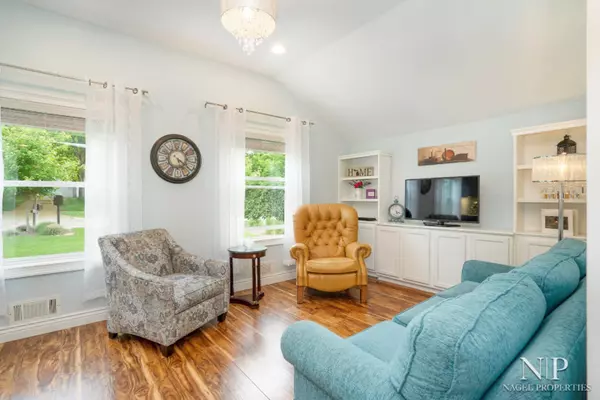$249,000
$249,000
For more information regarding the value of a property, please contact us for a free consultation.
356 Summit NE Avenue Rockford, MI 49341
3 Beds
2 Baths
1,590 SqFt
Key Details
Sold Price $249,000
Property Type Single Family Home
Sub Type Single Family Residence
Listing Status Sold
Purchase Type For Sale
Square Footage 1,590 sqft
Price per Sqft $156
Municipality Rockford City
MLS Listing ID 19028470
Sold Date 07/30/19
Style Ranch
Bedrooms 3
Full Baths 2
HOA Y/N false
Originating Board Michigan Regional Information Center (MichRIC)
Year Built 2014
Annual Tax Amount $4,323
Tax Year 2019
Lot Size 0.375 Acres
Acres 0.38
Lot Dimensions 99 x 165
Property Description
Like new beautiful ranch home with HGTV magazine quality is a one of a kind must see home! This stunning 3 bedroom/2bath home has been completely rebuilt from top to bottom with additional square footage added. In 2015 all new framing, insulation, electrical, plumbing, drywall, siding, windows, furnace, a/c, water heater and much more-Only 4-5 years old! The breathtaking updates include the kitchen with marble-like quartz, custom cabinets, stainless steel appliances, high end finishes, central vac, heated tile flooring in the mud room and bathroom. The extra large 820 sq ft deck will take your breath away with its custom stone grilling station and park like fenced in backyard professionally landscaped and lighted (front and back) great for entertaining. Huge 896 sq ft garage insulated and dry walled w/can lighting, 2nd kitchen option, butcher block counter top/sink and tons of storage. Just minutes from downtown Rockford, White Pine Trail, school and expressway. insulated and dry walled w/can lighting, 2nd kitchen option, butcher block counter top/sink and tons of storage. Just minutes from downtown Rockford, White Pine Trail, school and expressway.
Location
State MI
County Kent
Area Grand Rapids - G
Direction 131 North to 10 Mile East, left on River to Summit
Rooms
Other Rooms Shed(s)
Basement Daylight
Interior
Interior Features Ceiling Fans, Central Vacuum, Ceramic Floor, Garage Door Opener, Humidifier, Laminate Floor, Water Softener/Owned, Pantry
Heating Forced Air, Natural Gas
Cooling Central Air
Fireplace false
Window Features Window Treatments
Appliance Dryer, Washer, Disposal, Dishwasher, Microwave, Range, Refrigerator
Exterior
Parking Features Attached, Paved
Garage Spaces 2.0
Utilities Available Electricity Connected, Cable Connected, Public Water, Public Sewer, Natural Gas Connected
View Y/N No
Street Surface Paved
Garage Yes
Building
Lot Description Garden
Story 1
Sewer Public Sewer
Water Public
Architectural Style Ranch
New Construction No
Schools
School District Rockford
Others
Tax ID 410636176004
Acceptable Financing Cash, FHA, Conventional
Listing Terms Cash, FHA, Conventional
Read Less
Want to know what your home might be worth? Contact us for a FREE valuation!

Our team is ready to help you sell your home for the highest possible price ASAP






