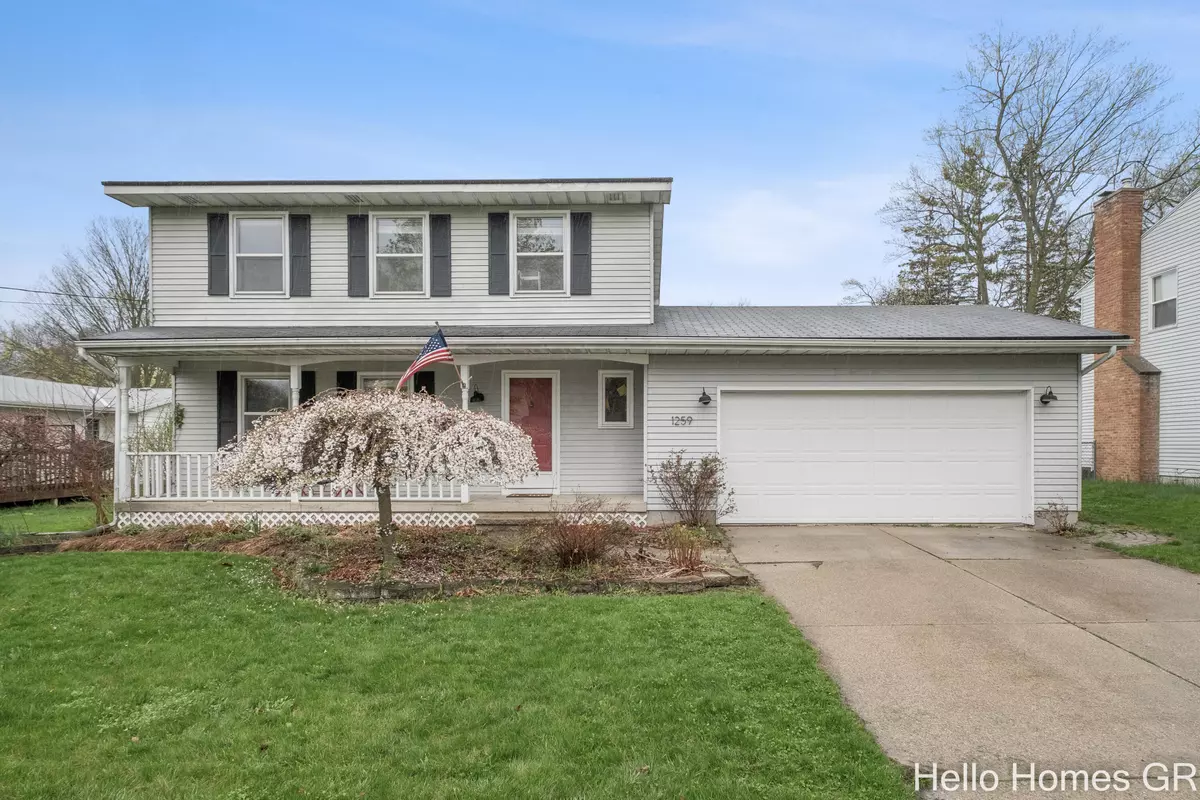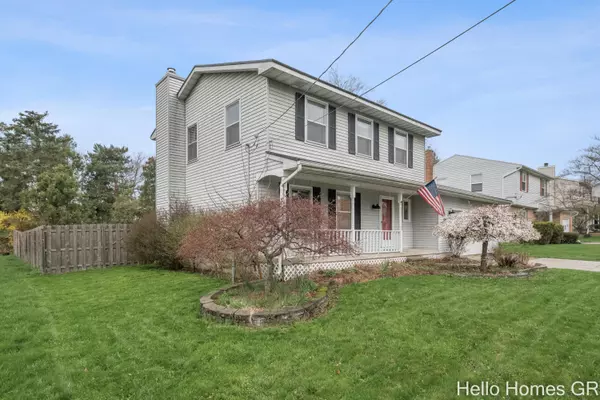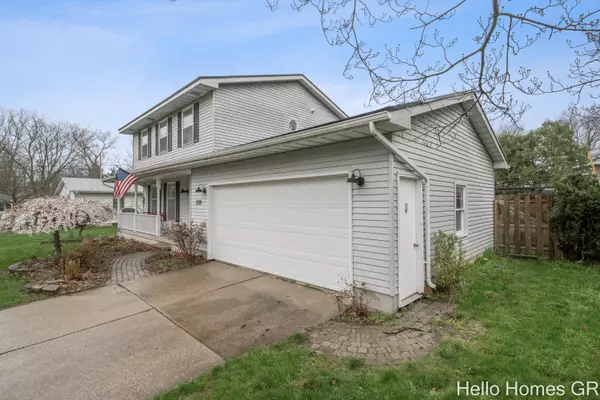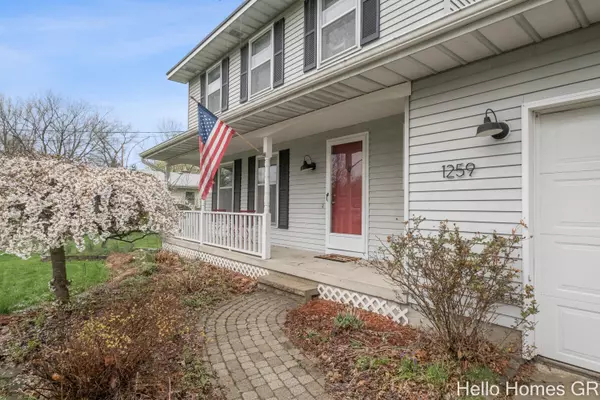$353,000
$320,000
10.3%For more information regarding the value of a property, please contact us for a free consultation.
1259 Walwood NE Drive Grand Rapids, MI 49505
4 Beds
2 Baths
1,554 SqFt
Key Details
Sold Price $353,000
Property Type Single Family Home
Sub Type Single Family Residence
Listing Status Sold
Purchase Type For Sale
Square Footage 1,554 sqft
Price per Sqft $227
Municipality City of Grand Rapids
MLS Listing ID 22016189
Sold Date 06/07/22
Style Traditional
Bedrooms 4
Full Baths 1
Half Baths 1
Originating Board Michigan Regional Information Center (MichRIC)
Year Built 1976
Annual Tax Amount $3,215
Tax Year 2022
Lot Size 9,365 Sqft
Acres 0.22
Lot Dimensions 75*125
Property Description
Say ''Hello!'' to this charming 4 bed, 1.5 bath home located in Beckwith Hills! As you walk in you will notice the updated mudroom with cubbies to store boots and bags, along with a cozy bedroom and half bathroom. Moving through you will find a beautiful kitchen with plenty of cabinetry, granite countertops, stainless steel appliances and not to mention a center island with a snack bar! Connected is the living room, that can be used as eat in area, with a wood burning fireplace. The bright and welcoming bonus room has backyard access and a vaulted ceiling with a beautiful bay window. Upstairs you will find the primary bedroom and updated full bathroom along with 2 spacious bedrooms. The basement has plenty of storage and laundry. Sizable fully fenced backyard is perfect for entertaining! Attached is a two-stall garage. This home is move-in ready so don't wait to schedule your showing today! Any and all offers due Wednesday May 11 at 10AM. No offers will be responded to prior. No showings until 8am on Friday 5/6. Buyer and buyer agent to verify all info is correct. Attached is a two-stall garage. This home is move-in ready so don't wait to schedule your showing today! Any and all offers due Wednesday May 11 at 10AM. No offers will be responded to prior. No showings until 8am on Friday 5/6. Buyer and buyer agent to verify all info is correct.
Location
State MI
County Kent
Area Grand Rapids - G
Direction North off of Leonard onto Worcester, then first right onto Cranbrook, first left onto Walwood NE.
Rooms
Basement Full
Interior
Interior Features Ceiling Fans, Garage Door Opener, Laminate Floor, Kitchen Island
Heating Forced Air
Cooling Central Air
Fireplaces Number 1
Fireplaces Type Living, Wood Burning
Fireplace true
Appliance Dryer, Washer, Dishwasher, Microwave, Oven, Range, Refrigerator
Exterior
Exterior Feature Fenced Back, Porch(es)
Parking Features Attached
Garage Spaces 2.0
View Y/N No
Street Surface Paved
Garage Yes
Building
Story 2
Sewer Public Sewer
Water Public
Architectural Style Traditional
Structure Type Vinyl Siding
New Construction No
Schools
School District Grand Rapids
Others
Tax ID 41-14-16-455-017
Acceptable Financing Cash, FHA, VA Loan, MSHDA, Conventional
Listing Terms Cash, FHA, VA Loan, MSHDA, Conventional
Read Less
Want to know what your home might be worth? Contact us for a FREE valuation!

Our team is ready to help you sell your home for the highest possible price ASAP






