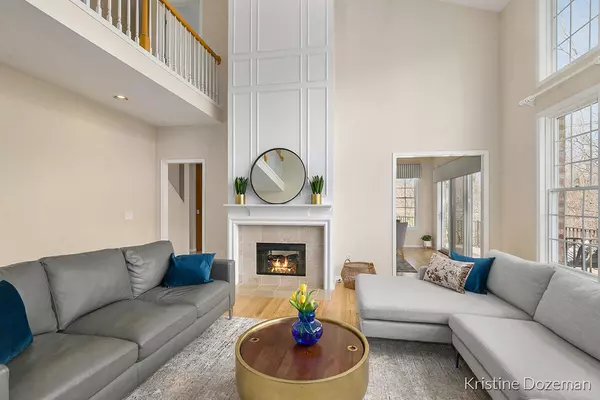$795,000
$774,000
2.7%For more information regarding the value of a property, please contact us for a free consultation.
3873 Clearview NE Street Grand Rapids, MI 49546
6 Beds
6 Baths
3,366 SqFt
Key Details
Sold Price $795,000
Property Type Single Family Home
Sub Type Single Family Residence
Listing Status Sold
Purchase Type For Sale
Square Footage 3,366 sqft
Price per Sqft $236
Municipality Grand Rapids Twp
MLS Listing ID 22016073
Sold Date 05/25/22
Style Traditional
Bedrooms 6
Full Baths 4
Half Baths 2
HOA Fees $58/ann
HOA Y/N true
Originating Board Michigan Regional Information Center (MichRIC)
Year Built 1996
Annual Tax Amount $9,529
Tax Year 2022
Lot Size 0.463 Acres
Acres 0.46
Lot Dimensions 58 x 140 x 202 x 170
Property Description
Sunshine just beams through this lovely end of cul-de-sac home! 4700+ sq ft living space, 6 bedrooms, 4 full- and 2 half-baths. Deep 3 stall garage. Home backs up to a natural wetland and quiet, private view. Freshly painted, neutral colors, beautiful condition. Potential room for main floor master, plus a huge sunny guest suite in lower level. FP in kitchen and living room. Separate office and areas for entertaining, play, music, art. Every bedroom spacious, every closet substantial and well-trimmed. Master suite has 2 large walk-in closets, spacious bath area with storage. Lower level is light, bright, open. If it's big enough for a bounce house . . . ! Wrap-around deck is spacious and overlooks private green space. Mature trees, sidewalks, gracious homes, Forest Hills Schools. At sellers' request, offers held till Tuesday, May 10, noon.
Location
State MI
County Kent
Area Grand Rapids - G
Direction Fulton to Bridgestone Drive, north to Nettlesworth, right to Clearview, left to end of cul-de-sac
Rooms
Basement Daylight, Walk Out, Other, Full
Interior
Interior Features Ceiling Fans, Central Vacuum, Garage Door Opener, Humidifier, Stone Floor, Wood Floor, Kitchen Island, Eat-in Kitchen, Pantry
Heating Forced Air
Cooling Central Air
Fireplaces Number 2
Fireplaces Type Kitchen, Living
Fireplace true
Window Features Storms,Screens,Bay/Bow,Garden Window(s),Window Treatments
Appliance Built-In Gas Oven, Disposal, Dishwasher, Microwave, Oven, Range, Refrigerator
Exterior
Exterior Feature Patio, Deck(s)
Parking Features Attached
Utilities Available Public Water, Natural Gas Available, Electricity Available, Cable Available, Natural Gas Connected, Cable Connected, High-Speed Internet
Amenities Available Playground
View Y/N No
Street Surface Paved
Building
Lot Description Level, Sidewalk, Wetland Area, Cul-De-Sac
Story 2
Sewer Public Sewer
Water Public
Architectural Style Traditional
Structure Type Brick,Vinyl Siding
New Construction No
Schools
School District Forest Hills
Others
Tax ID 411426277002
Acceptable Financing Cash, Conventional
Listing Terms Cash, Conventional
Read Less
Want to know what your home might be worth? Contact us for a FREE valuation!

Our team is ready to help you sell your home for the highest possible price ASAP







