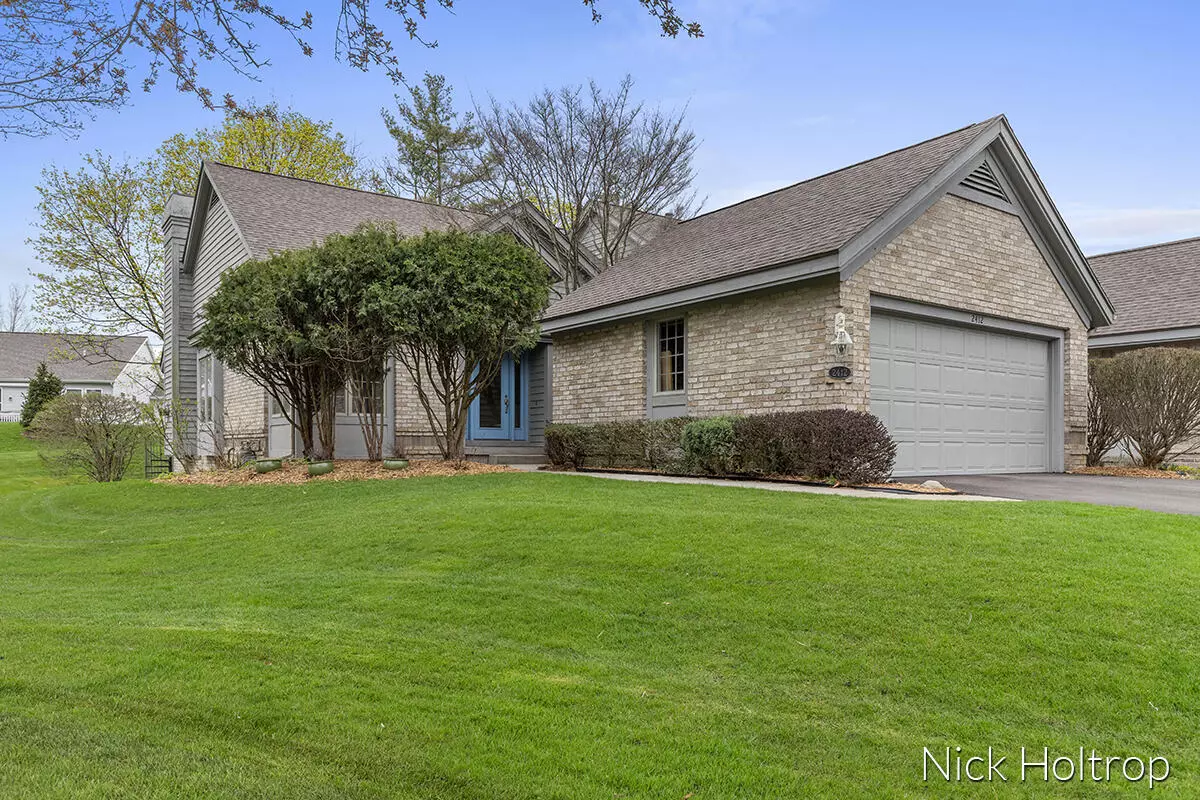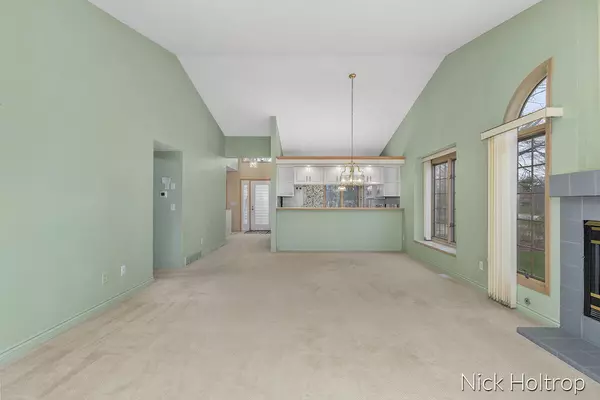$345,000
$349,900
1.4%For more information regarding the value of a property, please contact us for a free consultation.
2412 Highridge SE Lane Grand Rapids, MI 49546
2 Beds
3 Baths
2,284 SqFt
Key Details
Sold Price $345,000
Property Type Condo
Sub Type Condominium
Listing Status Sold
Purchase Type For Sale
Square Footage 2,284 sqft
Price per Sqft $151
Municipality Cascade Twp
MLS Listing ID 22015991
Sold Date 05/26/22
Style Traditional
Bedrooms 2
Full Baths 2
Half Baths 1
HOA Fees $287/mo
HOA Y/N true
Originating Board Michigan Regional Information Center (MichRIC)
Year Built 1991
Annual Tax Amount $2,796
Tax Year 2021
Property Description
Great opportunity to own a 2 bedroom, 2.5 bath condo in a prime location in the Forest Hills school district! This end unit condo includes a kitchen with ample cupboards for storage and a breakfast nook with large windows. Relax in front of the fireplace in the living room, opening onto the private deck through double French doors. There is a full bath on both the main floor and lower level, and the finished lower level gives you plenty of room to spread out and options for extra storage space. Some cosmetic updating and this condo will be a showpiece! Conveniently located within minutes to restaurants & shopping on Cascade Rd, 28th St, plus easy access to I-96. Offers due on Monday May 9 at 12 noon, don't miss out on this chance to buy low-maintenance condo living in a prime location!
Location
State MI
County Kent
Area Grand Rapids - G
Direction I-96 East to Cascade Road Exit 40, merge onto Cascade Road to East Paris, Left on East Paris to Burton Street, Left on Burton Street to High Ridge Lane. Turn right on High Ridge Lane to address.
Rooms
Basement Full
Interior
Interior Features Garage Door Opener
Heating Forced Air, Natural Gas
Cooling Central Air
Fireplaces Number 1
Fireplaces Type Gas Log, Living
Fireplace true
Window Features Screens
Appliance Dryer, Washer, Dishwasher, Microwave, Range, Refrigerator
Exterior
Parking Features Attached, Paved
Garage Spaces 2.0
Utilities Available Cable Connected, Natural Gas Connected
Amenities Available Pets Allowed
View Y/N No
Street Surface Paved
Garage Yes
Building
Story 1
Sewer Public Sewer
Water Public
Architectural Style Traditional
New Construction No
Schools
School District Forest Hills
Others
HOA Fee Include Water, Trash, Snow Removal, Sewer, Lawn/Yard Care
Tax ID 41-19-07-327-055
Acceptable Financing Cash, Conventional
Listing Terms Cash, Conventional
Read Less
Want to know what your home might be worth? Contact us for a FREE valuation!

Our team is ready to help you sell your home for the highest possible price ASAP







