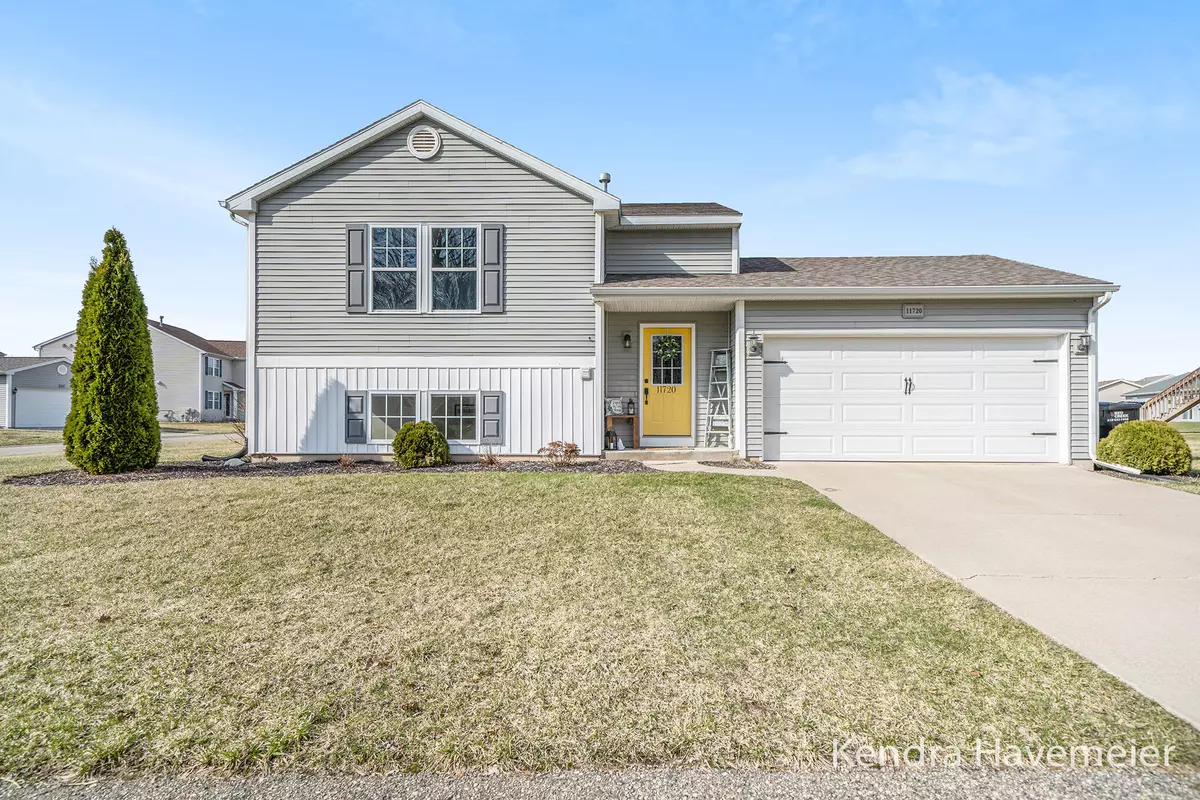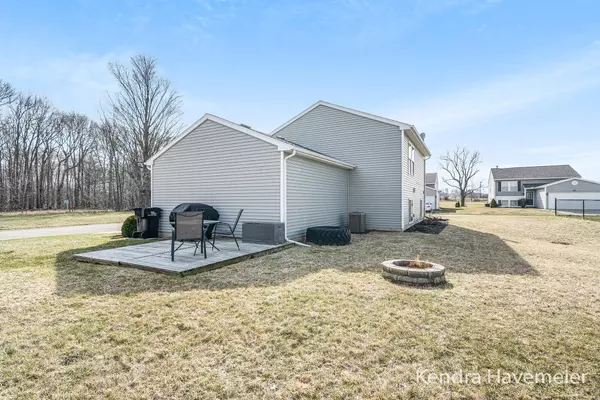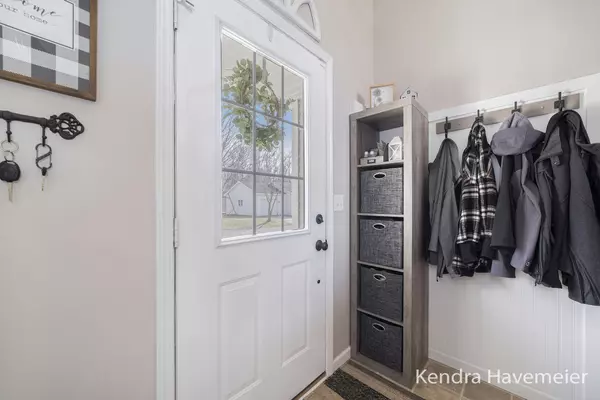$275,000
$250,000
10.0%For more information regarding the value of a property, please contact us for a free consultation.
11720 E BEAR MEADOWS SE Drive Alto, MI 49302
3 Beds
2 Baths
1,458 SqFt
Key Details
Sold Price $275,000
Property Type Single Family Home
Sub Type Single Family Residence
Listing Status Sold
Purchase Type For Sale
Square Footage 1,458 sqft
Price per Sqft $188
Municipality Bowne Twp
Subdivision Alto Meadows
MLS Listing ID 22011470
Sold Date 04/29/22
Style Bi-Level
Bedrooms 3
Full Baths 2
HOA Fees $110/mo
HOA Y/N true
Originating Board Michigan Regional Information Center (MichRIC)
Year Built 2010
Annual Tax Amount $2,400
Tax Year 2022
Lot Size 6,534 Sqft
Acres 0.15
Lot Dimensions 0X0
Property Description
You do not want to miss out on this meticulously maintained and updated home in Alto Meadows! You will feel the pride of ownership as soon as you step foot in the door. This home has been updated and customized for the new buyer to be able to move right in. Some of the recent cosmetic updates include new kitchen flooring in 2022, newer granite countertops,tile backsplash and sink in the kitchen, craftsman style trim in the living room and primary bedroom, and new door knobs, kitchen hardware and light fixtures throughout. Other updates include new air conditioning unit in 2020, all new appliances also in 2020, a new sump pump and a whole house filtration system installed in 2016! Schedule your showing today! Offer deadline Monday, April 11th at 5pm.
Location
State MI
County Kent
Area Grand Rapids - G
Direction E on I-96 to Lowell Exit, S on Alden Nash Ave, W on 64th St to Alto Meadows on South side of road. House is on the far South end of the subdivision on the corner.
Rooms
Basement Daylight, Other
Interior
Interior Features Water Softener/Owned, Eat-in Kitchen
Heating Forced Air, Natural Gas
Cooling Central Air
Fireplace false
Window Features Screens, Low Emissivity Windows, Insulated Windows, Window Treatments
Appliance Dryer, Washer, Disposal, Dishwasher, Microwave, Oven, Refrigerator
Exterior
Parking Features Attached, Paved
Garage Spaces 2.0
Utilities Available Natural Gas Connected
View Y/N No
Roof Type Composition
Street Surface Paved
Garage Yes
Building
Lot Description Corner Lot
Story 2
Sewer Public Sewer
Water Public
Architectural Style Bi-Level
New Construction No
Schools
School District Lowell
Others
HOA Fee Include Water, Trash, Snow Removal, Sewer
Tax ID 412404404017
Acceptable Financing Cash, FHA, VA Loan, Rural Development, MSHDA, Conventional
Listing Terms Cash, FHA, VA Loan, Rural Development, MSHDA, Conventional
Read Less
Want to know what your home might be worth? Contact us for a FREE valuation!

Our team is ready to help you sell your home for the highest possible price ASAP






